14825 Quince Way, Thornton, CO 80602
Local realty services provided by:Better Homes and Gardens Real Estate Kenney & Company
14825 Quince Way,Thornton, CO 80602
$659,900
- 3 Beds
- 3 Baths
- 4,170 sq. ft.
- Townhouse
- Active
Listed by:jill griffinJill.Griffin@milehimodern.com,303-668-0737
Office:milehimodern
MLS#:9130698
Source:ML
Price summary
- Price:$659,900
- Price per sq. ft.:$158.25
- Monthly HOA dues:$90
About this home
Brilliantly designed and meticulously maintained, this move in ready ranch-style home is THE ONE you have been searching for. Located in one of North Denver's most highly sought after 55+ communities with sweeping views of the western slope, 14825 Quince Way leaves no box unchecked. A large covered front porch framed by lush gardens greets you as you walk into the home and experience the wow-factor we all hope to find. Soaring ceiling height, warm wood floors, oversized windows throughout providing an abundance of natural light, and a wide open functional floor plan. Offering over 4,100 square feet, 3 large bedrooms, 3 bathrooms, a formal office with glass sliding french doors, an impressive eat in kitchen with huge island, gas range, double oven, pantry, butlers pantry and adjoining bonus cabinet/storage room, a luxurious master suite with access to the backyard patio complete with an attached master bathroom which connects to a dreamy custom walk in closet and laundry room. Head downstairs to the fully finished basement with enough space for a rec/media room, workout room, play room, or game room, 3rd bedroom, 3rd bathroom, and a wet bar! Heritage Todd Creek offers enough entertainment, different clubs and activities, swimming, tennis, pickleball, and of course golf, to fill all of your days with whatever you choose to do! Welcome Home!
Contact an agent
Home facts
- Year built:2015
- Listing ID #:9130698
Rooms and interior
- Bedrooms:3
- Total bathrooms:3
- Full bathrooms:3
- Living area:4,170 sq. ft.
Heating and cooling
- Cooling:Central Air
- Heating:Forced Air
Structure and exterior
- Roof:Composition
- Year built:2015
- Building area:4,170 sq. ft.
- Lot area:0.11 Acres
Schools
- High school:Brighton
- Middle school:Roger Quist
- Elementary school:Brantner
Utilities
- Water:Public
- Sewer:Public Sewer
Finances and disclosures
- Price:$659,900
- Price per sq. ft.:$158.25
- Tax amount:$4,800 (2024)
New listings near 14825 Quince Way
- New
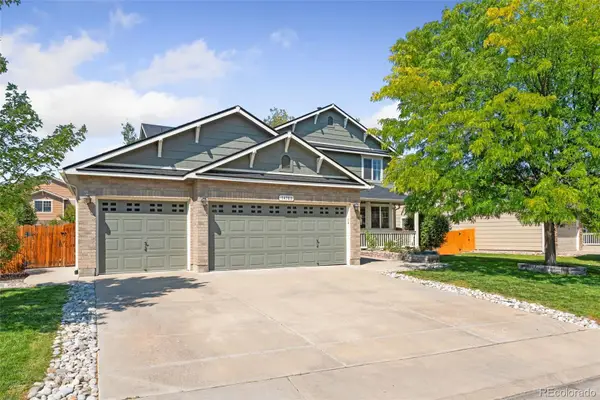 $669,000Active4 beds 4 baths2,774 sq. ft.
$669,000Active4 beds 4 baths2,774 sq. ft.14703 High Street, Thornton, CO 80602
MLS# 3328495Listed by: REDFIN CORPORATION - New
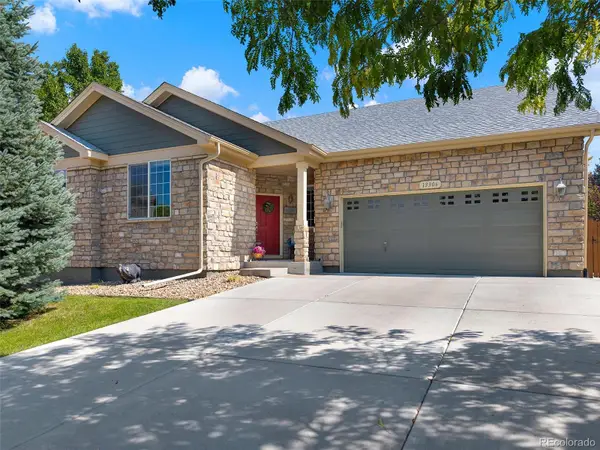 $817,500Active3 beds 3 baths4,418 sq. ft.
$817,500Active3 beds 3 baths4,418 sq. ft.13306 Jasmine Street, Thornton, CO 80602
MLS# 7466083Listed by: EPIQUE REALTY - New
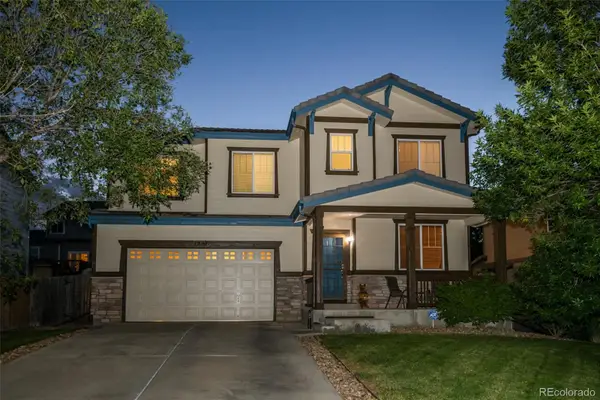 $620,000Active4 beds 3 baths3,432 sq. ft.
$620,000Active4 beds 3 baths3,432 sq. ft.12901 Spruce Street, Thornton, CO 80602
MLS# 5134475Listed by: RESIDENT REALTY NORTH METRO LLC - New
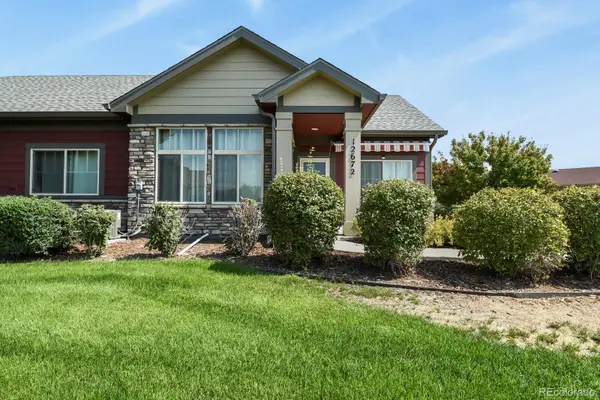 $475,000Active1 beds 2 baths1,299 sq. ft.
$475,000Active1 beds 2 baths1,299 sq. ft.12672 Madison Court, Thornton, CO 80241
MLS# 5571165Listed by: HOMESMART REALTY - New
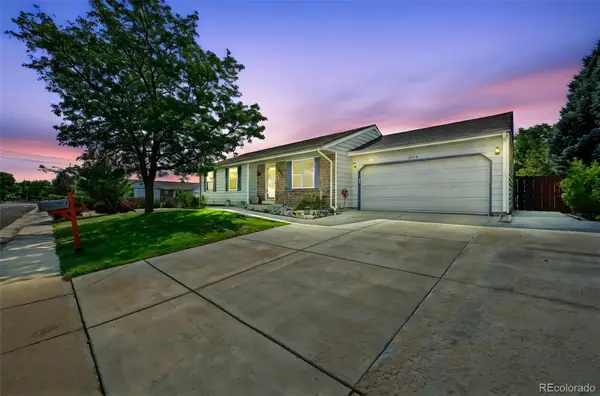 $515,000Active4 beds 3 baths2,213 sq. ft.
$515,000Active4 beds 3 baths2,213 sq. ft.5476 E 113th Place, Thornton, CO 80233
MLS# 6114661Listed by: NAVIGATE REALTY - New
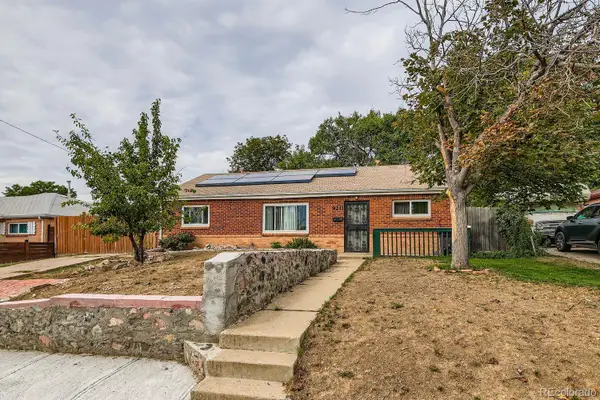 $440,000Active3 beds 2 baths1,176 sq. ft.
$440,000Active3 beds 2 baths1,176 sq. ft.9211 Harris Street, Thornton, CO 80229
MLS# 4218801Listed by: EXIT REALTY DTC, CHERRY CREEK, PIKES PEAK. - New
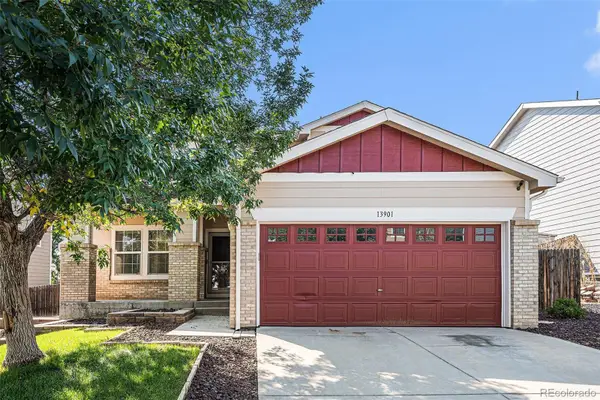 $555,000Active3 beds 3 baths2,942 sq. ft.
$555,000Active3 beds 3 baths2,942 sq. ft.13901 Jasmine Street, Thornton, CO 80602
MLS# 4786075Listed by: ORCHARD BROKERAGE LLC - New
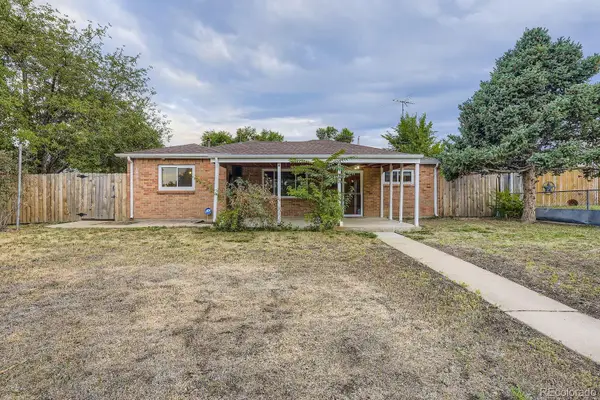 $460,000Active3 beds 2 baths1,176 sq. ft.
$460,000Active3 beds 2 baths1,176 sq. ft.1010 Ash Court, Thornton, CO 80229
MLS# 5614610Listed by: EXIT REALTY DTC, CHERRY CREEK, PIKES PEAK. - New
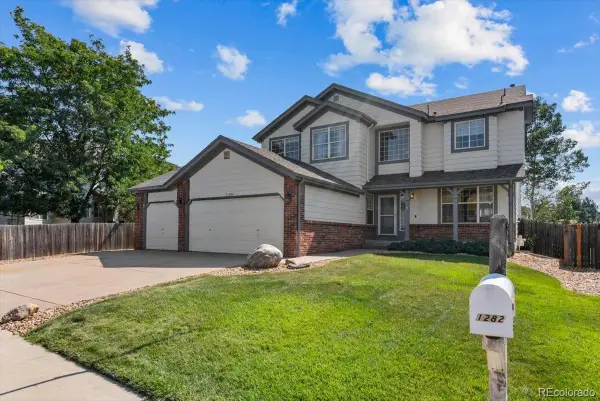 $720,000Active3 beds 3 baths3,781 sq. ft.
$720,000Active3 beds 3 baths3,781 sq. ft.1282 E 135th Place, Thornton, CO 80241
MLS# 5333650Listed by: RE/MAX MOMENTUM
