1540 E 95th Avenue, Thornton, CO 80229
Local realty services provided by:Better Homes and Gardens Real Estate Kenney & Company
1540 E 95th Avenue,Thornton, CO 80229
$449,000
- 4 Beds
- 2 Baths
- 1,584 sq. ft.
- Single family
- Active
Listed by:brent senabrent.sena@redfin.com,720-323-0645
Office:redfin corporation
MLS#:5657951
Source:ML
Price summary
- Price:$449,000
- Price per sq. ft.:$283.46
About this home
*This property qualifies for a 1.75% of the loan amount incentive towards closing costs, pre-paids, and/or rate buy- down from Sunflower Bank, NA/Guardian Mortgage. Primary residence, investment, or secondary homes are eligible and is based on property location and demographics. Can be conventional, FHA, or VA. Certain terms and restrictions may apply. Program available only to qualified borrowers.*
Great opportunity to own an all-brick ranch home in a quiet, established Thornton community. Situated on a beautiful tree-lined street, this home stays cool all summer thanks to its solid brick construction. Inside, enjoy plush carpeting and laminate wood floors throughout. The open living and dining areas provide a welcoming space for gatherings, while the cozy corner gas stove with a brick surround adds warmth and charm. With four bedrooms and two baths, there’s plenty of room for everyone.
Conveniently located near the park-and-ride on I-25, with great shopping just north, including Cabela’s and more. Thornton City Pool and the community park are within walking distance. Major updates in the last five years include a new roof, furnace, and hot water heater, making this home move-in ready and worry-free.
Contact an agent
Home facts
- Year built:1955
- Listing ID #:5657951
Rooms and interior
- Bedrooms:4
- Total bathrooms:2
- Full bathrooms:1
- Living area:1,584 sq. ft.
Heating and cooling
- Heating:Forced Air, Wood Stove
Structure and exterior
- Roof:Composition
- Year built:1955
- Building area:1,584 sq. ft.
- Lot area:0.14 Acres
Schools
- High school:Academy
- Middle school:York Int'l K-12
- Elementary school:Bertha Heid K-8
Utilities
- Water:Public
- Sewer:Public Sewer
Finances and disclosures
- Price:$449,000
- Price per sq. ft.:$283.46
- Tax amount:$2,311 (2024)
New listings near 1540 E 95th Avenue
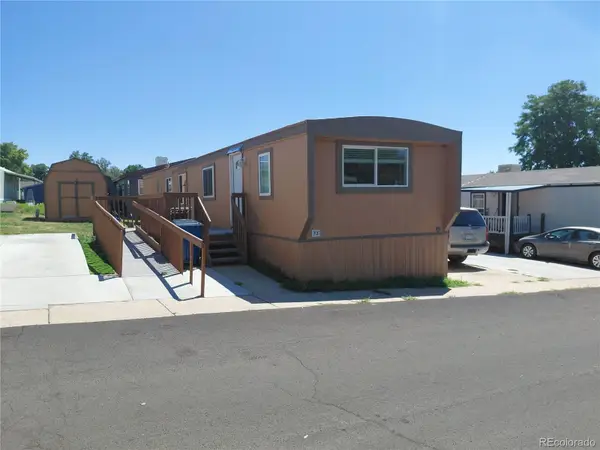 $80,000Active3 beds 1 baths924 sq. ft.
$80,000Active3 beds 1 baths924 sq. ft.2100 W 100th Avenue, Thornton, CO 80260
MLS# 1511248Listed by: JPAR MODERN REAL ESTATE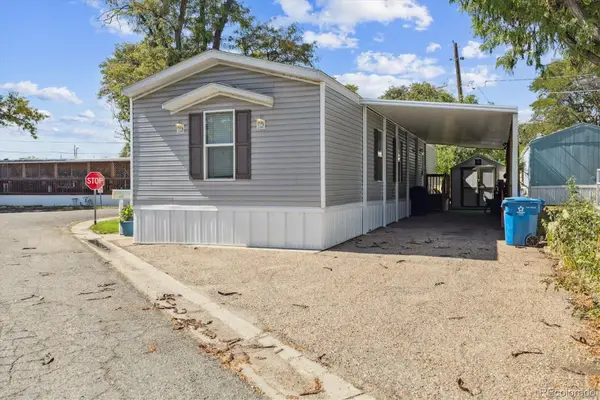 $64,900Active3 beds 2 baths960 sq. ft.
$64,900Active3 beds 2 baths960 sq. ft.3600 E 88th Avenue, Thornton, CO 80229
MLS# 1997829Listed by: METRO 21 REAL ESTATE GROUP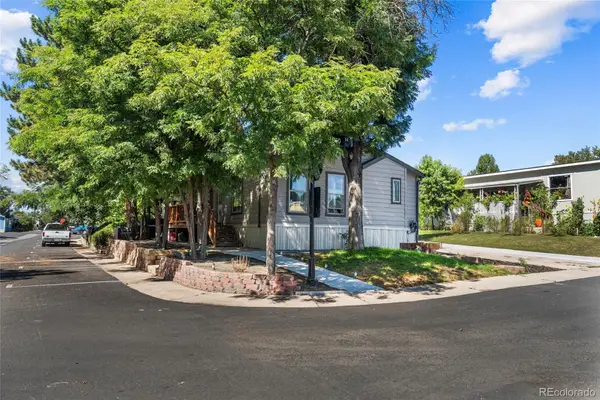 $129,000Active3 beds 2 baths1,080 sq. ft.
$129,000Active3 beds 2 baths1,080 sq. ft.2100 W 100th Avenue, Thornton, CO 80260
MLS# 4307441Listed by: MEGASTAR REALTY $100,000Active3 beds 1 baths1,344 sq. ft.
$100,000Active3 beds 1 baths1,344 sq. ft.9595 Pecos Lot 742 Street, Thornton, CO 80260
MLS# 7090286Listed by: GALA REALTY GROUP, LLC $320,000Active2 beds 2 baths992 sq. ft.
$320,000Active2 beds 2 baths992 sq. ft.4020 E 94th Avenue #E, Thornton, CO 80229
MLS# IR1043642Listed by: KELLER WILLIAMS 1ST REALTY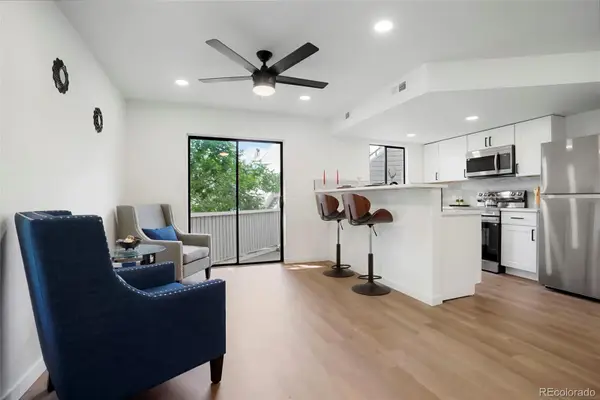 $234,900Active1 beds 1 baths560 sq. ft.
$234,900Active1 beds 1 baths560 sq. ft.8701 Huron Street #2-106, Thornton, CO 80260
MLS# 1933390Listed by: PRIORITY PROPERTIES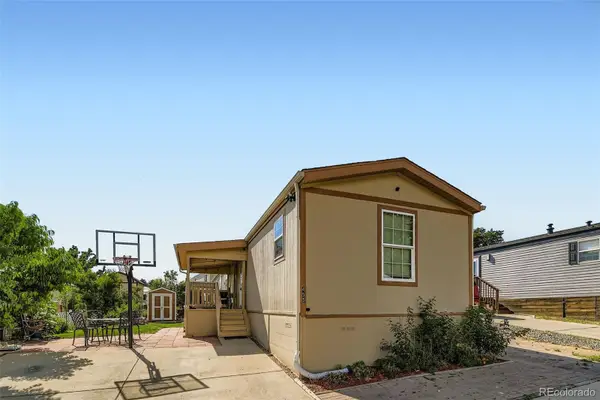 $95,000Active4 beds 2 baths1,216 sq. ft.
$95,000Active4 beds 2 baths1,216 sq. ft.9595 N Pecos. Street, Thornton, CO 80260
MLS# 1959055Listed by: KELLER WILLIAMS REALTY DOWNTOWN LLC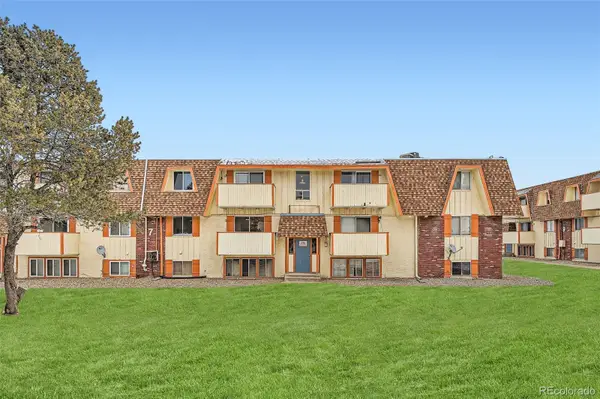 $145,000Active1 beds 1 baths606 sq. ft.
$145,000Active1 beds 1 baths606 sq. ft.10211 Ura Lane #7-204, Thornton, CO 80260
MLS# 2474458Listed by: HOMESMART $100,000Active3 beds 2 baths1,056 sq. ft.
$100,000Active3 beds 2 baths1,056 sq. ft.1500 W Thornton Parkway, Thornton, CO 80260
MLS# 2695961Listed by: KELLER WILLIAMS REALTY NORTHERN COLORADO $145,000Active4 beds 2 baths1,512 sq. ft.
$145,000Active4 beds 2 baths1,512 sq. ft.1500 W Thornton Parkway, Thornton, CO 80260
MLS# 2836713Listed by: KELLER WILLIAMS ADVANTAGE REALTY LLC
