15456 Krameria Street, Thornton, CO 80602
Local realty services provided by:Better Homes and Gardens Real Estate Kenney & Company
15456 Krameria Street,Thornton, CO 80602
$632,000
- 4 Beds
- 3 Baths
- 3,891 sq. ft.
- Single family
- Pending
Listed by: team lasseninfo@teamlassen.com,303-668-7007
Office: mb team lassen
MLS#:2307897
Source:ML
Price summary
- Price:$632,000
- Price per sq. ft.:$162.43
- Monthly HOA dues:$138
About this home
Don't miss this incredible opportunity to own a beautiful 4-bedroom, 2.5-bath home located on a stunning lot in a highly desirable community! This thoughtfully designed 2-story home features a spacious loft, perfect for a home office or playroom, and a partial unfinished basement offering plenty of potential for future expansion or storage. One of the best parts—you still have time to choose your interior finishes and truly make it your own! Nestled in a vibrant neighborhood with scenic parks, walking trails, and family-friendly amenities, this home combines comfort with convenience. Enjoy being just minutes from Costco, shopping centers, restaurants, and top-rated schools, all while living in a peaceful, nature-filled setting. Whether you're entertaining or enjoying a quiet evening at home, this property offers the lifestyle you've been looking for. Schedule your showing today and start envisioning your future in this amazing home! The listing team represents seller/builder as a Transaction Broker.
Contact an agent
Home facts
- Year built:2025
- Listing ID #:2307897
Rooms and interior
- Bedrooms:4
- Total bathrooms:3
- Full bathrooms:2
- Living area:3,891 sq. ft.
Heating and cooling
- Cooling:Central Air
- Heating:Natural Gas
Structure and exterior
- Roof:Composition
- Year built:2025
- Building area:3,891 sq. ft.
- Lot area:0.16 Acres
Schools
- High school:Riverdale Ridge
- Middle school:Roger Quist
- Elementary school:West Ridge
Utilities
- Water:Public
- Sewer:Public Sewer
Finances and disclosures
- Price:$632,000
- Price per sq. ft.:$162.43
- Tax amount:$2,921 (2024)
New listings near 15456 Krameria Street
- New
 $472,400Active3 beds 3 baths1,673 sq. ft.
$472,400Active3 beds 3 baths1,673 sq. ft.6778 E 149th Avenue #4, Thornton, CO 80602
MLS# 1607368Listed by: COLDWELL BANKER REALTY 56 - New
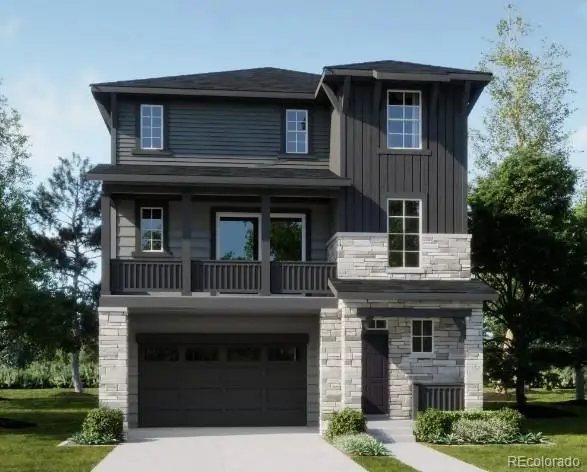 $541,850Active3 beds 3 baths1,994 sq. ft.
$541,850Active3 beds 3 baths1,994 sq. ft.6847 E 149th Avenue, Thornton, CO 80602
MLS# 4739225Listed by: COLDWELL BANKER REALTY 56 - New
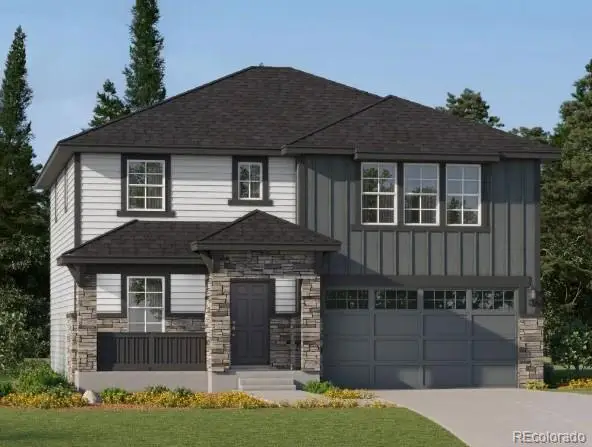 $599,050Active4 beds 3 baths2,184 sq. ft.
$599,050Active4 beds 3 baths2,184 sq. ft.3102 E 152nd Circle, Thornton, CO 80602
MLS# 5759899Listed by: COLDWELL BANKER REALTY 56 - New
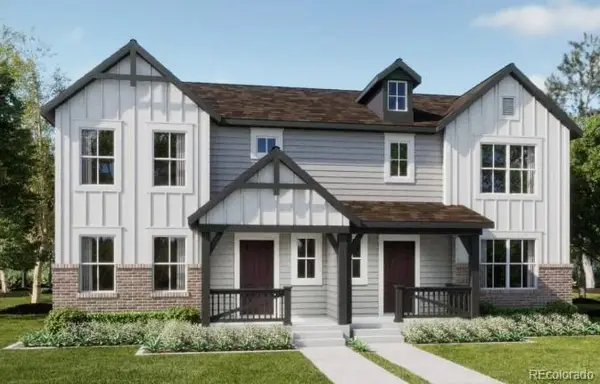 $463,900Active3 beds 3 baths1,474 sq. ft.
$463,900Active3 beds 3 baths1,474 sq. ft.2819 E 153rd Avenue, Thornton, CO 80602
MLS# 7449188Listed by: COLDWELL BANKER REALTY 56 - New
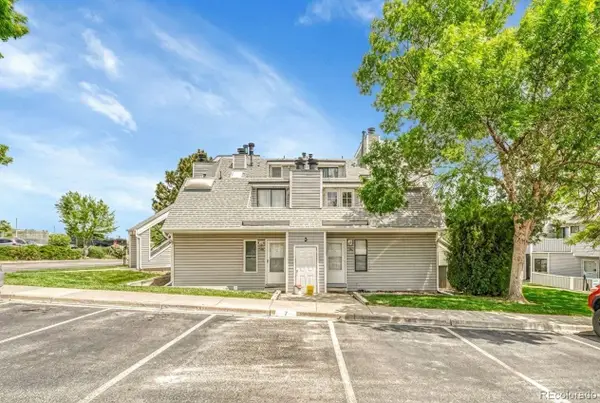 $150,000Active1 beds 1 baths500 sq. ft.
$150,000Active1 beds 1 baths500 sq. ft.8701 Huron Street #211, Thornton, CO 80260
MLS# 7327116Listed by: KELLER WILLIAMS DTC 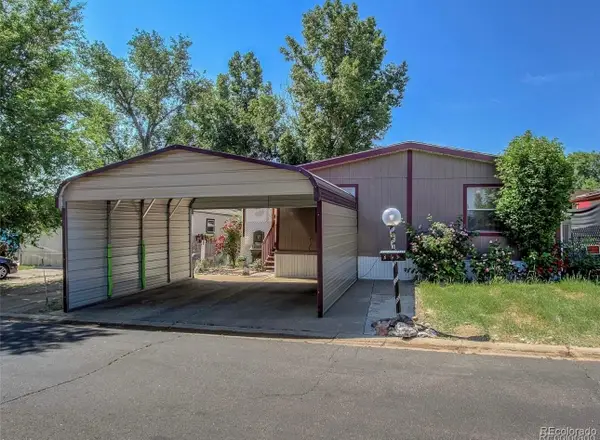 $75,000Active3 beds 2 baths1,680 sq. ft.
$75,000Active3 beds 2 baths1,680 sq. ft.1500 W Thornton Parkway, Thornton, CO 80260
MLS# 3908580Listed by: KELLER WILLIAMS REALTY DOWNTOWN LLC- New
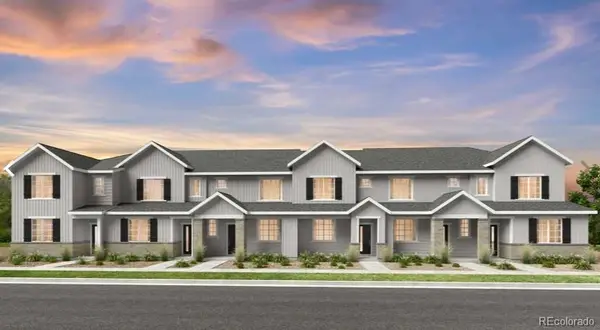 $458,990Active3 beds 3 baths1,420 sq. ft.
$458,990Active3 beds 3 baths1,420 sq. ft.6721 E 148th Drive #1, Thornton, CO 80602
MLS# 9551966Listed by: RE/MAX PROFESSIONALS - New
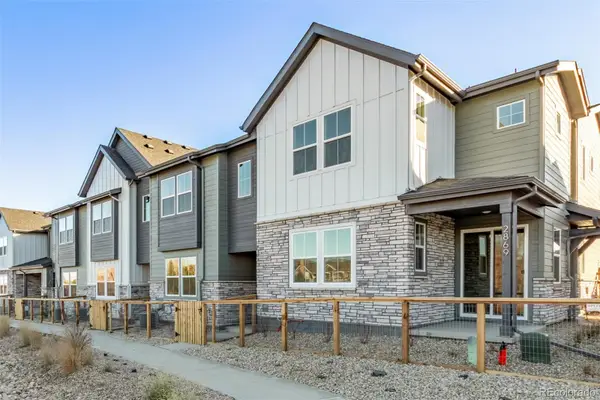 $489,900Active3 beds 3 baths1,689 sq. ft.
$489,900Active3 beds 3 baths1,689 sq. ft.2879 E 103rd Drive, Thornton, CO 80229
MLS# 6555194Listed by: JESUS OROZCO JR - New
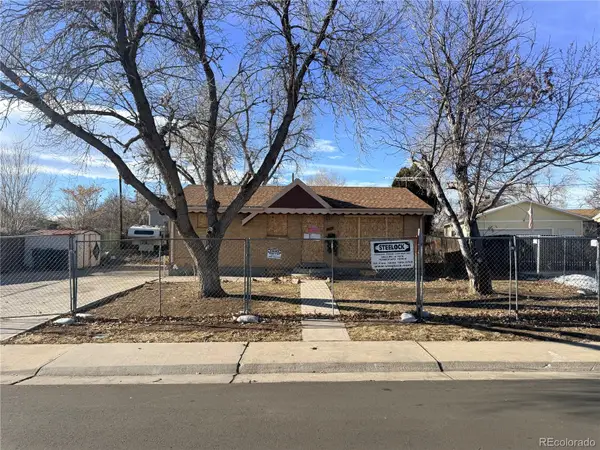 $325,000Active3 beds 1 baths1,920 sq. ft.
$325,000Active3 beds 1 baths1,920 sq. ft.9111 Monroe Street, Thornton, CO 80229
MLS# 5490415Listed by: FIXED RATE REAL ESTATE, LLC - New
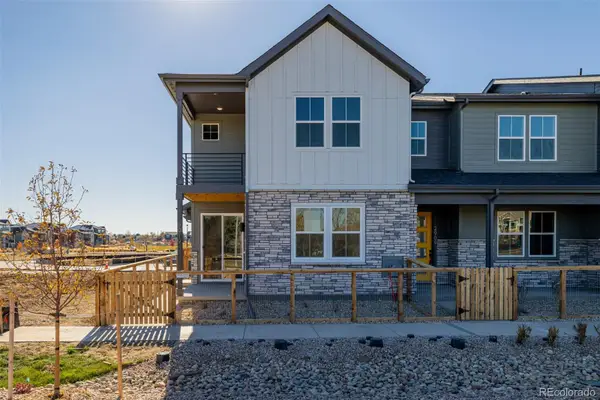 $527,225Active3 beds 3 baths1,685 sq. ft.
$527,225Active3 beds 3 baths1,685 sq. ft.2919 E 103rd Drive, Thornton, CO 80229
MLS# 9786646Listed by: JESUS OROZCO JR
