15967 Detroit Street, Thornton, CO 80602
Local realty services provided by:Better Homes and Gardens Real Estate Kenney & Company
Listed by: janet leap, elizabeth zajicek7209384197
Office: re/max of boulder, inc
MLS#:IR1045302
Source:ML
Price summary
- Price:$685,000
- Price per sq. ft.:$193.18
- Monthly HOA dues:$47
About this home
Gorgeous 2018 build in Cundall Farms, blending open floor plan ease with thoughtful upgrades. Inside, 9' ceilings frame an inviting living room with cozy fireplace and dining area, as well as a main-level office with French doors and a powder bath. The gourmet kitchen is the heart of the home with an oversized island, farm sink, quartz countertops, stainless appliances including double ovens and a gas cooktop, upgraded soft-close cabinetry with pullouts and a massive walk-in pantry. Upstairs, a versatile loft features a second living area, office or playroom. The spacious primary suite features a five-piece bath with soaking tub, plus two additional bedrooms served by a full hall bath. A convenient upstairs laundry (washer/dryer included) rounds out the upper level. An oversized 2-car garage with 8' door opens to a custom interior mudroom. Outside, the large private yard has a great grassy area and a beautiful stamped-concrete patio and built-in fire pit. The home features smart, efficient systems including a smart thermostat, high-efficiency furnace, CAT 6 ethernet wiring throughout, A/C, and a 50-gallon water heater. Additionally, roof was replaced in 2022. Love where you live and stroll to nearby parks, playgrounds, and trails.
Contact an agent
Home facts
- Year built:2018
- Listing ID #:IR1045302
Rooms and interior
- Bedrooms:3
- Total bathrooms:3
- Full bathrooms:2
- Half bathrooms:1
- Living area:3,546 sq. ft.
Heating and cooling
- Cooling:Central Air
- Heating:Forced Air
Structure and exterior
- Roof:Composition
- Year built:2018
- Building area:3,546 sq. ft.
- Lot area:0.17 Acres
Schools
- High school:Mountain Range
- Middle school:Rocky Top
- Elementary school:Silver Creek
Utilities
- Water:Public
- Sewer:Public Sewer
Finances and disclosures
- Price:$685,000
- Price per sq. ft.:$193.18
- Tax amount:$7,069 (2024)
New listings near 15967 Detroit Street
- New
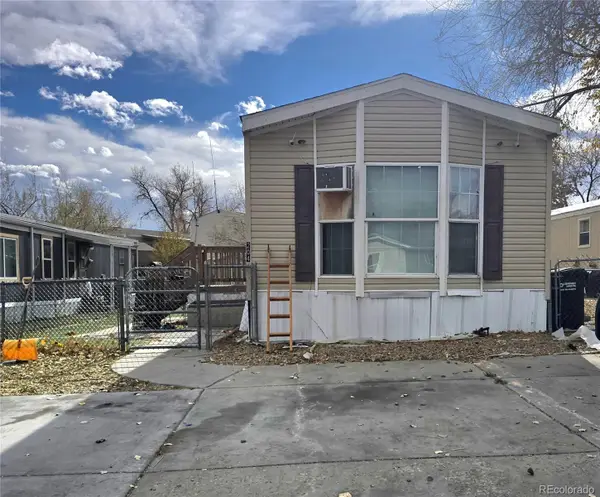 $52,500Active3 beds 2 baths1,216 sq. ft.
$52,500Active3 beds 2 baths1,216 sq. ft.10201 Riverdale Road, Thornton, CO 80229
MLS# 7646337Listed by: JPAR MODERN REAL ESTATE - New
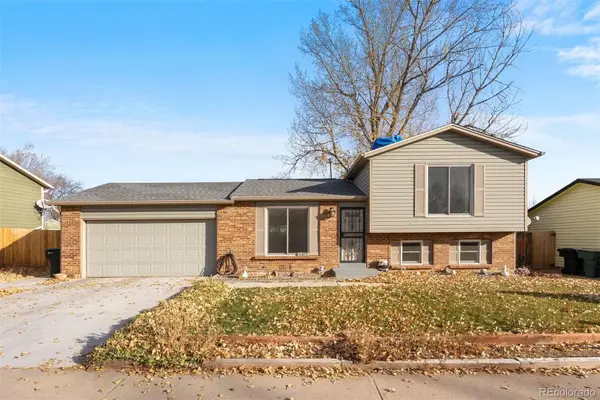 $450,000Active3 beds 2 baths1,320 sq. ft.
$450,000Active3 beds 2 baths1,320 sq. ft.10899 Grange Creek Drive, Thornton, CO 80233
MLS# 1582292Listed by: LIV SOTHEBY'S INTERNATIONAL REALTY - New
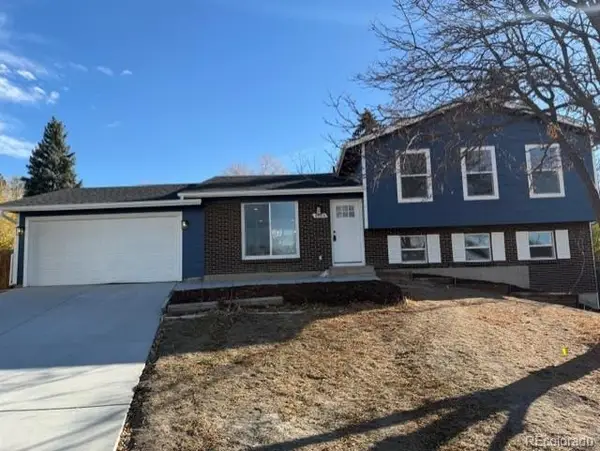 $574,900Active4 beds 3 baths1,764 sq. ft.
$574,900Active4 beds 3 baths1,764 sq. ft.9984 Travis Street, Thornton, CO 80229
MLS# 3828131Listed by: GREAT WAY RE EXCLUSIVE PROPERTIES - New
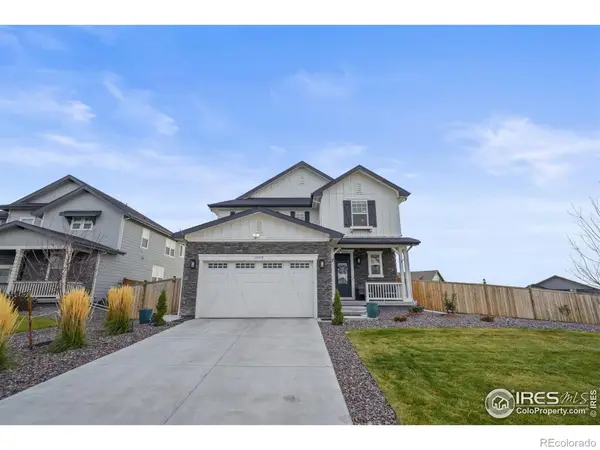 $855,000Active3 beds 3 baths3,276 sq. ft.
$855,000Active3 beds 3 baths3,276 sq. ft.15372 Jersey Court, Thornton, CO 80602
MLS# IR1047373Listed by: TURN KEY HOMES - New
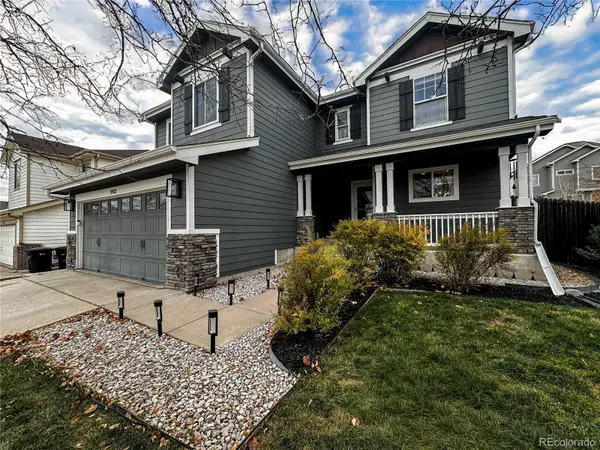 $535,000Active3 beds 4 baths1,982 sq. ft.
$535,000Active3 beds 4 baths1,982 sq. ft.9933 Harris Street, Denver, CO 80229
MLS# 4510300Listed by: ORCHARD BROKERAGE LLC - New
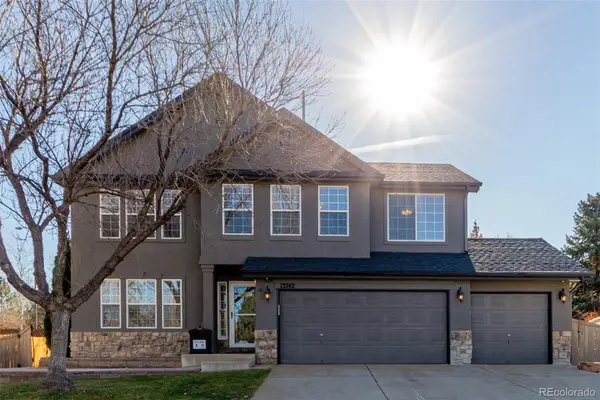 $680,000Active4 beds 4 baths3,061 sq. ft.
$680,000Active4 beds 4 baths3,061 sq. ft.13242 Pearl Circle, Thornton, CO 80241
MLS# 1534764Listed by: CENTURY 21 DREAM HOME - New
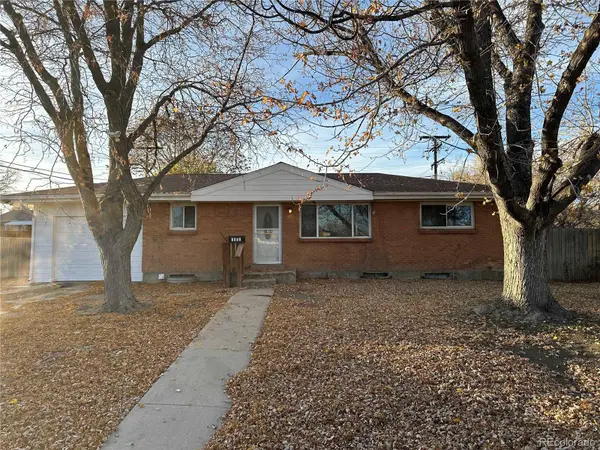 $400,000Active3 beds 1 baths1,920 sq. ft.
$400,000Active3 beds 1 baths1,920 sq. ft.9095 Cypress Drive, Thornton, CO 80229
MLS# 5864308Listed by: FATHOM REALTY COLORADO LLC - New
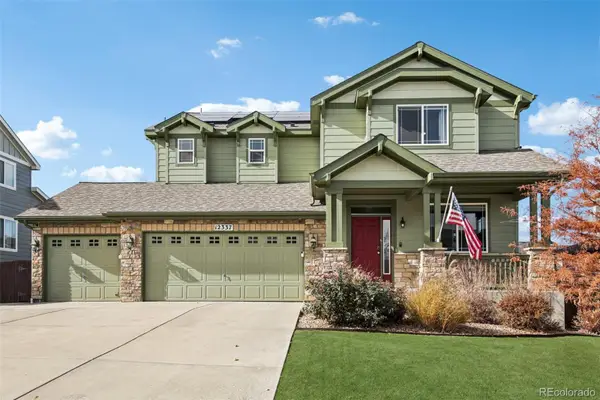 $719,900Active4 beds 3 baths3,650 sq. ft.
$719,900Active4 beds 3 baths3,650 sq. ft.12337 Rosemary Street, Thornton, CO 80602
MLS# 3067097Listed by: REALTY ATHLETICA LLC - New
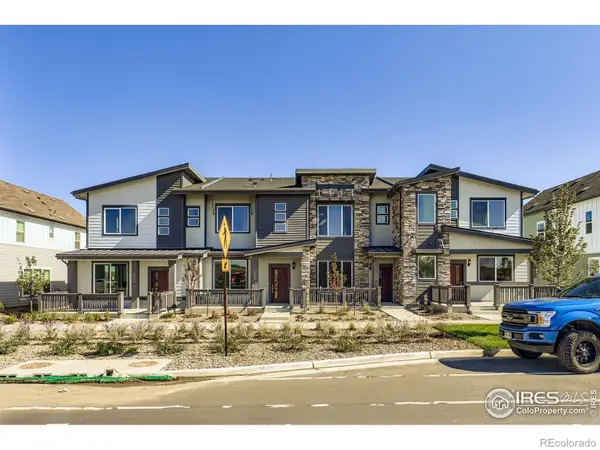 $447,195Active3 beds 3 baths1,529 sq. ft.
$447,195Active3 beds 3 baths1,529 sq. ft.6689 N Parterre Parkway #1, Thornton, CO 80602
MLS# IR1047423Listed by: COLDWELL BANKER REALTY-N METRO - New
 $625,000Active5 beds 4 baths3,258 sq. ft.
$625,000Active5 beds 4 baths3,258 sq. ft.13937 Hudson Way, Thornton, CO 80602
MLS# 7585662Listed by: SELLSTATE ALTITUDE REALTY
