16321 Clayton Street, Thornton, CO 80602
Local realty services provided by:Better Homes and Gardens Real Estate Kenney & Company
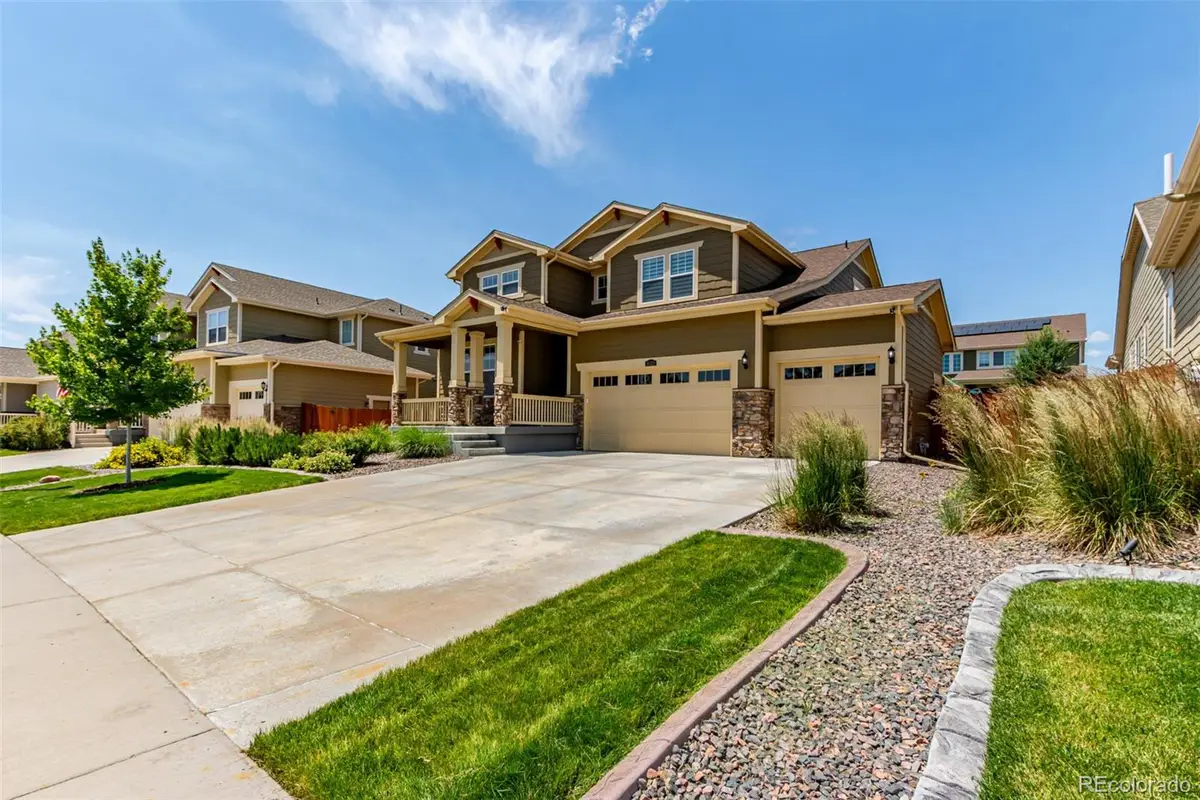
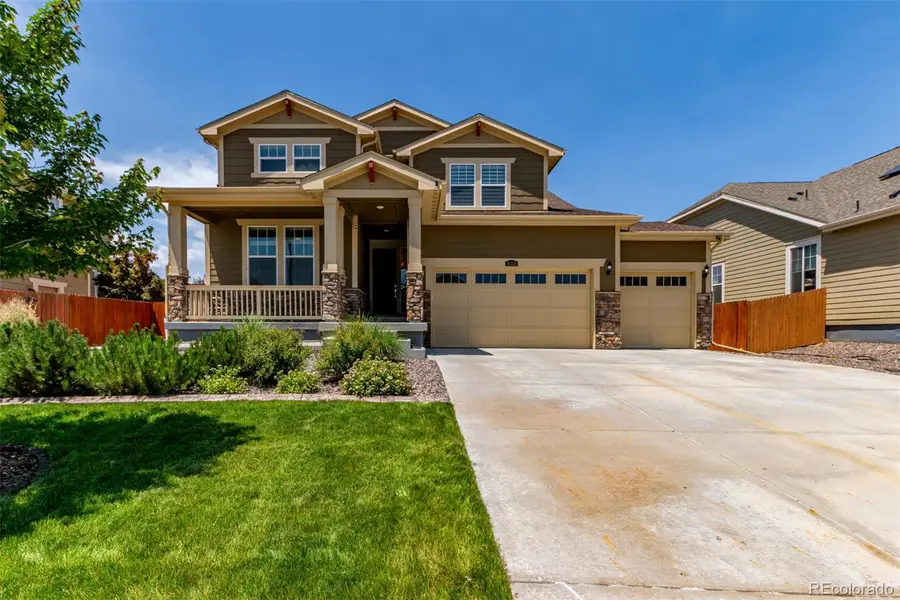
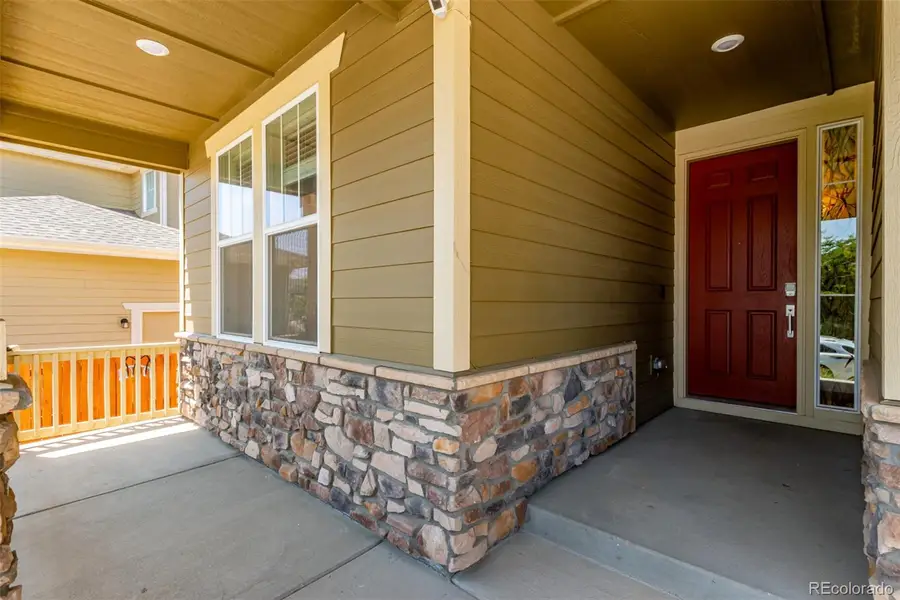
Listed by:regina connorsregina@poweredbyflourish.com,720-436-7009
Office:real broker, llc. dba real
MLS#:9055481
Source:ML
Price summary
- Price:$775,000
- Price per sq. ft.:$200.57
- Monthly HOA dues:$60
About this home
Tucked behind a beautifully landscaped front yard, this refined residence radiates both grace and practicality. A covered front porch extends a quiet welcome, offering a sheltered perch to enjoy calm morning light or evening skies. Step inside to a main living area thoughtfully designed for both gathering and retreat, anchored by a striking stone faced fireplace and wrapped in abundant windows that flood the space with natural light. Warm, wide plank flooring runs throughout, setting a contemporary yet inviting tone, while a stylish fan overhead lends an added touch of polish. The kitchen is both efficient and elegant, pairing rich, dark toned cabinetry with luminous white quartz countertops. A generous walk-in pantry and charming breakfast nook complete the space, combining functionality with quiet charm. On the main level, a thoughtfully designed next generational suite offers its own entrance, a compact kitchenette, and private living area, an ideal setting for multigenerational living, long term guests, or independent household members. Upstairs, the home continues to impress with spacious bedrooms, each framed by elevated ceilings that create an airy sense of openness. Three bedrooms enjoy the privacy of en suite baths, while the primary suite stands apart with its coffered ceiling, modern lighting, and elegant five piece bath leading into an expansive walk-in closet.The finished basement expands the living possibilities even further, offering a versatile space with light toned plank flooring, built-ins, and a full wet bar kitchenette, ideal for entertaining or as an additional guest suite. Outside, the covered patio opens to a meticulously maintained backyard, where curated plantings and an included playset create a space that is both tranquil and ready to enjoy. With 6 bedrooms, 6 bathrooms, a 4-car garage, and thoughtful finishes throughout, this home balances serenity, function, and style, elevated living with space for every chapter of life.
Contact an agent
Home facts
- Year built:2019
- Listing Id #:9055481
Rooms and interior
- Bedrooms:6
- Total bathrooms:6
- Full bathrooms:3
- Half bathrooms:1
- Living area:3,864 sq. ft.
Heating and cooling
- Cooling:Air Conditioning-Room
- Heating:Forced Air
Structure and exterior
- Roof:Composition
- Year built:2019
- Building area:3,864 sq. ft.
- Lot area:0.19 Acres
Schools
- High school:Riverdale Ridge
- Middle school:Roger Quist
- Elementary school:West Ridge
Utilities
- Water:Public
- Sewer:Public Sewer
Finances and disclosures
- Price:$775,000
- Price per sq. ft.:$200.57
- Tax amount:$6,986 (2024)
New listings near 16321 Clayton Street
- New
 $736,649Active3 beds 3 baths3,384 sq. ft.
$736,649Active3 beds 3 baths3,384 sq. ft.15438 Kearney Street, Brighton, CO 80602
MLS# 4286706Listed by: MB TEAM LASSEN - New
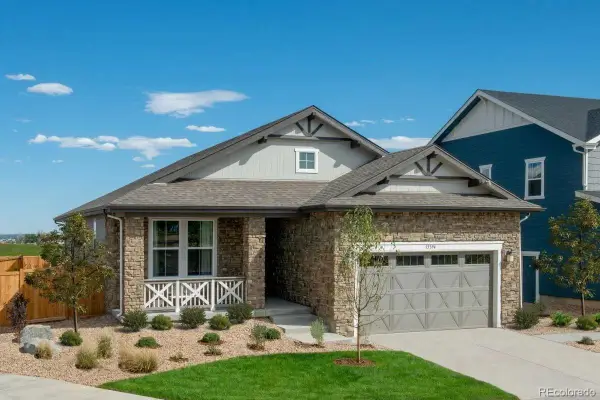 $775,000Active4 beds 3 baths3,647 sq. ft.
$775,000Active4 beds 3 baths3,647 sq. ft.15394 Ivy Street, Brighton, CO 80602
MLS# 1593567Listed by: MB TEAM LASSEN - Coming SoonOpen Sat, 10:30am to 12:30pm
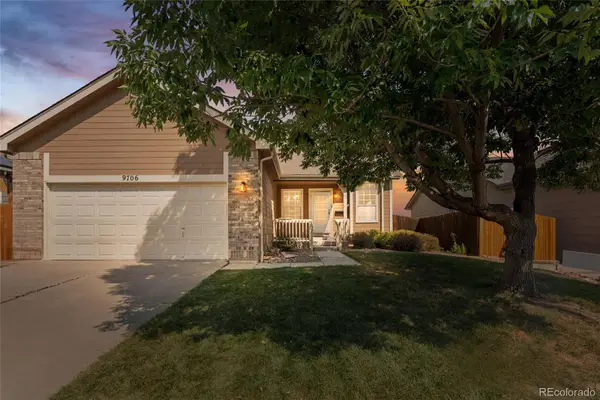 $465,000Coming Soon3 beds 2 baths
$465,000Coming Soon3 beds 2 baths9706 Harris Court, Thornton, CO 80229
MLS# 2864971Listed by: KELLER WILLIAMS REALTY DOWNTOWN LLC - Open Sat, 10am to 1pmNew
 $470,000Active4 beds 2 baths2,170 sq. ft.
$470,000Active4 beds 2 baths2,170 sq. ft.12830 Garfield Circle, Thornton, CO 80241
MLS# 5692928Listed by: REAL BROKER, LLC DBA REAL - New
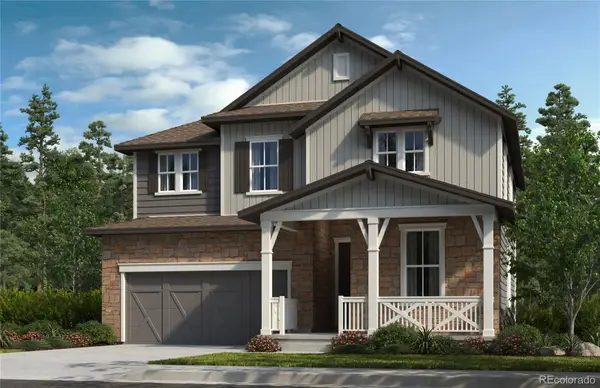 $750,000Active4 beds 3 baths3,942 sq. ft.
$750,000Active4 beds 3 baths3,942 sq. ft.15384 Ivy Street, Brighton, CO 80602
MLS# 7111703Listed by: MB TEAM LASSEN - Coming Soon
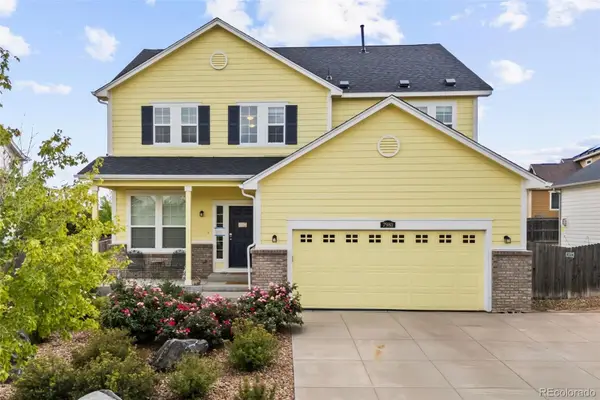 $685,000Coming Soon4 beds 4 baths
$685,000Coming Soon4 beds 4 baths7980 E 131st Avenue, Thornton, CO 80602
MLS# 5577075Listed by: REAL BROKER, LLC DBA REAL - Open Sat, 11am to 3pmNew
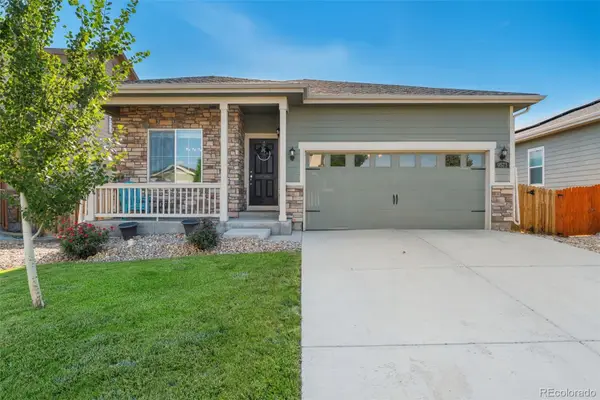 $550,000Active3 beds 2 baths2,918 sq. ft.
$550,000Active3 beds 2 baths2,918 sq. ft.9573 Cherry Lane, Thornton, CO 80229
MLS# 4587948Listed by: KELLER WILLIAMS PREFERRED REALTY - New
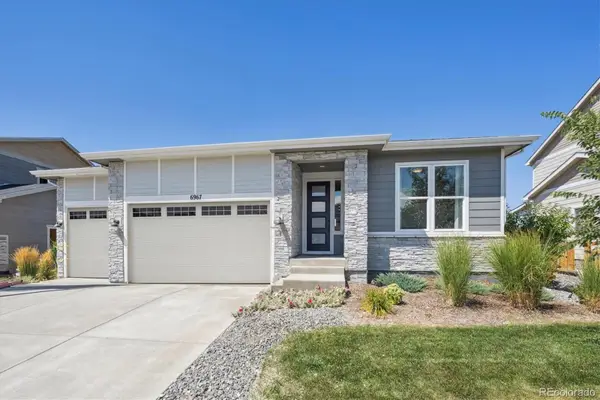 $639,950Active3 beds 2 baths1,661 sq. ft.
$639,950Active3 beds 2 baths1,661 sq. ft.6967 E 126th Place, Thornton, CO 80602
MLS# 6221717Listed by: RICHMOND REALTY INC - Open Sun, 12 to 2pmNew
 $535,000Active3 beds 3 baths2,934 sq. ft.
$535,000Active3 beds 3 baths2,934 sq. ft.13955 Jersey Street, Thornton, CO 80602
MLS# 7874114Listed by: ED PRATHER REAL ESTATE - New
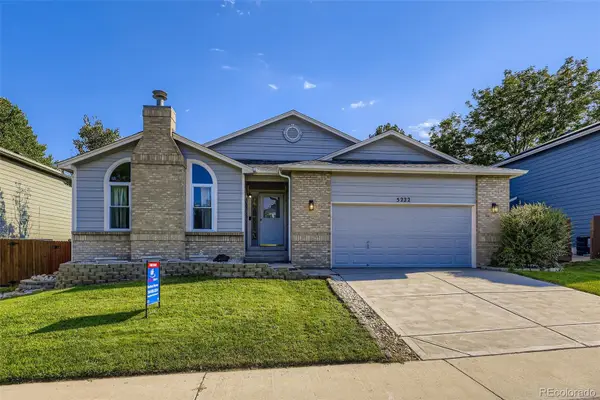 $524,900Active3 beds 2 baths2,908 sq. ft.
$524,900Active3 beds 2 baths2,908 sq. ft.5222 E 129th Avenue, Thornton, CO 80241
MLS# 8297563Listed by: RESIDENT REALTY SOUTH METRO

