1915 W 101st Avenue, Thornton, CO 80260
Local realty services provided by:Better Homes and Gardens Real Estate Kenney & Company
1915 W 101st Avenue,Thornton, CO 80260
$270,000
- 2 Beds
- 2 Baths
- 1,073 sq. ft.
- Townhouse
- Active
Listed by: rebecca feldmanRebeccaFeldmanRE@gmail.com,805-550-7789
Office: brokers guild homes
MLS#:7231719
Source:ML
Price summary
- Price:$270,000
- Price per sq. ft.:$251.63
- Monthly HOA dues:$585
About this home
APPROVED SHORT SALE AT CURRENT PRICE. ALL TERMS SUBJECT TO FINAL LENDER APPROVAL. PROPERTY SOLD STRICTLY AS-IS; SELLER WILL MAKE NO REPAIRS AND OFFER NO CREDITS.
Welcome To This Parkside Townhomes Gem!
This fantastic end unit offers exceptional privacy and convenience with a large fenced patio, an attached 1 car garage, and an additional reserved parking space right outside the private garage side door. Step into a warm and inviting living room filled with natural light from an oversized sliding glass door, complete with a cozy wood-burning fireplace perfect for chilly winter evenings. The dining area comfortably fits a 4-6 person table and flows into the bright galley-style kitchen featuring white cabinetry and black appliances. The main level also includes a convenient half bath for guests and an in-unit laundry area with upper cabinets for added storage. Upstairs, you’ll find well-kept carpet throughout and two spacious bedrooms. The large primary suite includes two closets and offers great storage options. The full bathroom on the upper level features decorative flooring and a tiled shower. Notable upgrades include LED lighting throughout and enhanced security features such as protective steel armor doors, shatter-resistant sliding doors, and a doorbell camera.
The home sits adjacent to a lush common area accessible directly from the front door and the gated patio. Enjoy being just steps from the community pool, clubhouse, and tennis court. Parkside Townhomes is a quiet neighborhood with mature landscaping and unbeatable access—minutes to I-25, making for an easy drive to Downtown Denver or Boulder. You’ll also appreciate the quick trip to the Denver Premium Outlets and Orchard Town Center for endless shopping, dining, and entertainment.
Perfect for anyone seeking a low-maintenance lifestyle in a prime location.
****Water Heater is non-functional and will NOT be replaced - Bank Appraisal amount of $270k reflects this.****
Contact an agent
Home facts
- Year built:1973
- Listing ID #:7231719
Rooms and interior
- Bedrooms:2
- Total bathrooms:2
- Full bathrooms:1
- Half bathrooms:1
- Living area:1,073 sq. ft.
Heating and cooling
- Cooling:Central Air
- Heating:Forced Air
Structure and exterior
- Roof:Composition
- Year built:1973
- Building area:1,073 sq. ft.
Schools
- High school:Northglenn
- Middle school:Silver Hills
- Elementary school:Hillcrest
Utilities
- Water:Public
- Sewer:Public Sewer
Finances and disclosures
- Price:$270,000
- Price per sq. ft.:$251.63
- Tax amount:$2,159 (2024)
New listings near 1915 W 101st Avenue
- New
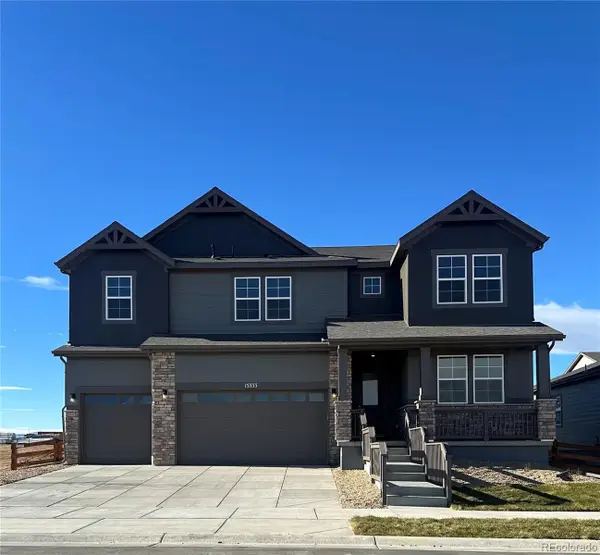 $899,950Active6 beds 5 baths4,122 sq. ft.
$899,950Active6 beds 5 baths4,122 sq. ft.15333 Poplar Street, Thornton, CO 80602
MLS# 5069443Listed by: RE/MAX PROFESSIONALS - New
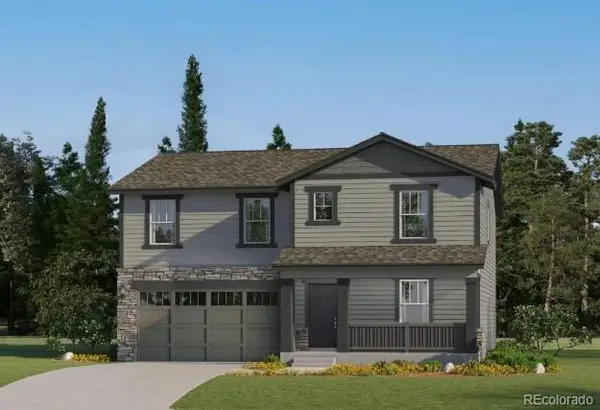 $639,900Active4 beds 3 baths2,590 sq. ft.
$639,900Active4 beds 3 baths2,590 sq. ft.3092 E 152nd Circle, Thornton, CO 80602
MLS# 6619621Listed by: COLDWELL BANKER REALTY 56 - New
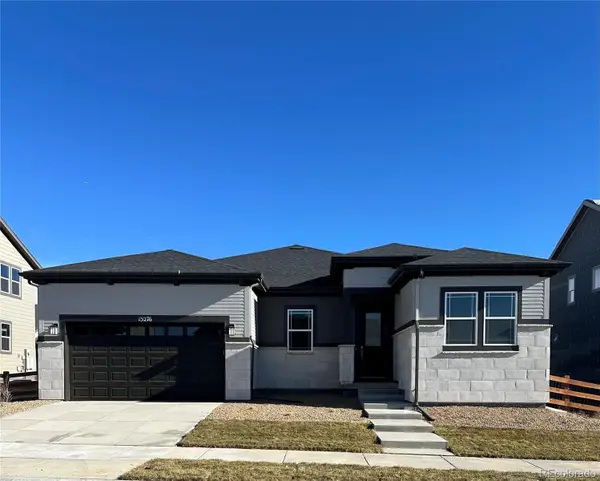 $848,240Active3 beds 2 baths3,282 sq. ft.
$848,240Active3 beds 2 baths3,282 sq. ft.15276 Pontiac Street, Thornton, CO 80602
MLS# 8198199Listed by: RE/MAX PROFESSIONALS - New
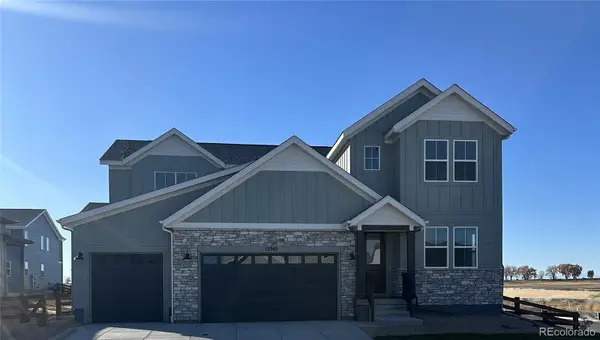 $874,950Active5 beds 3 baths3,657 sq. ft.
$874,950Active5 beds 3 baths3,657 sq. ft.15343 Poplar Street, Thornton, CO 80602
MLS# 2783154Listed by: RE/MAX PROFESSIONALS - New
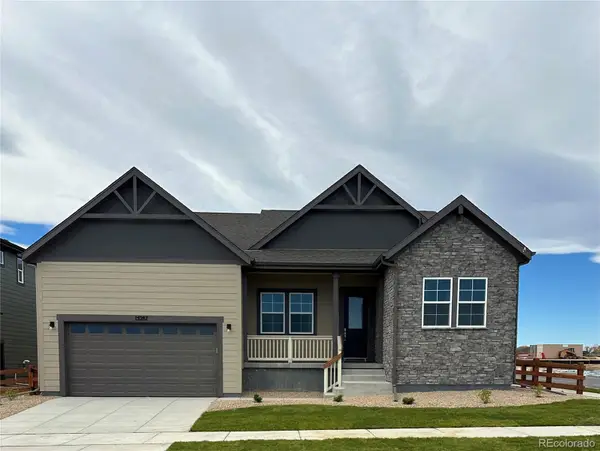 $849,950Active3 beds 2 baths4,025 sq. ft.
$849,950Active3 beds 2 baths4,025 sq. ft.15287 Poplar Street, Thornton, CO 80602
MLS# 6130061Listed by: RE/MAX PROFESSIONALS - New
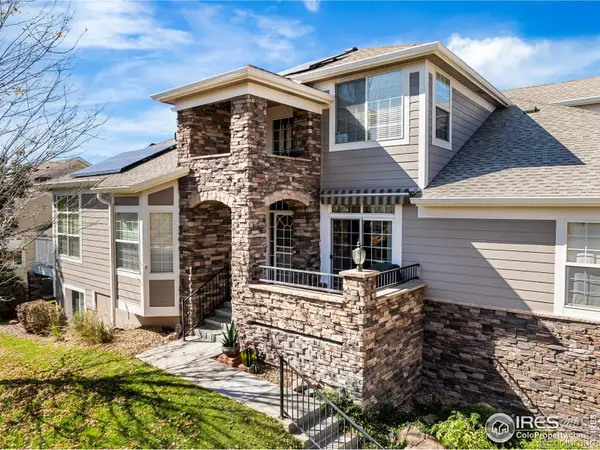 $525,000Active3 beds 4 baths2,394 sq. ft.
$525,000Active3 beds 4 baths2,394 sq. ft.12737 Jackson Street, Thornton, CO 80241
MLS# IR1048554Listed by: GROUP HARMONY - Open Fri, 5 to 6:30pmNew
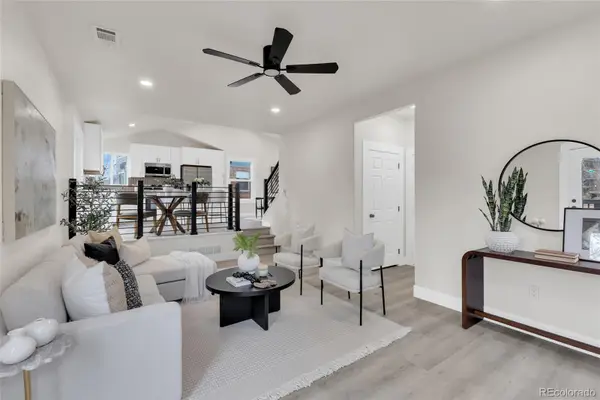 $550,000Active4 beds 3 baths1,901 sq. ft.
$550,000Active4 beds 3 baths1,901 sq. ft.13118 Birch Way, Thornton, CO 80241
MLS# 6359844Listed by: CENTURY 21 SIGNATURE REALTY NORTH, INC. - New
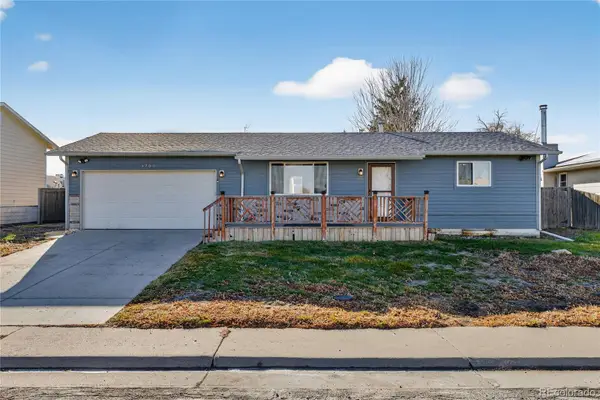 $365,000Active3 beds 2 baths1,728 sq. ft.
$365,000Active3 beds 2 baths1,728 sq. ft.3700 E 89th Avenue, Thornton, CO 80229
MLS# 5526142Listed by: REDFIN CORPORATION - New
 $575,000Active4 beds 3 baths2,915 sq. ft.
$575,000Active4 beds 3 baths2,915 sq. ft.2375 Lake Avenue, Thornton, CO 80241
MLS# 8987635Listed by: SELLSTATE ACE PROPERTIES - New
 $472,400Active3 beds 3 baths1,673 sq. ft.
$472,400Active3 beds 3 baths1,673 sq. ft.6778 E 149th Avenue #4, Thornton, CO 80602
MLS# 1607368Listed by: COLDWELL BANKER REALTY 56
