1936 E 144th Drive, Thornton, CO 80602
Local realty services provided by:Better Homes and Gardens Real Estate Kenney & Company
Listed by:john mosherjohn@sourcereco.com,720-849-2023
Office:berkshire hathaway homeservices colorado real estate, llc. erie
MLS#:2282930
Source:ML
Price summary
- Price:$690,000
- Price per sq. ft.:$193.28
- Monthly HOA dues:$50
About this home
Your Dream Home Is Here in Quail Valley! Stop scrolling—this one checks every box! Perfectly situated on a rare 12,113 sq ft lot in the highly sought-after Quail Valley neighborhood, this 3-bedroom, 2-bath ranch is more than just move-in ready—it’s packed with opportunity. The 1,421 sq ft unfinished basement is a blank canvas for your imagination: think home theater, fitness studio, workshop, or simply tons of storage. From the moment you pull up, the charm is undeniable—mature landscaping, a welcoming covered porch, and picture-perfect curb appeal. Inside, you’ll find vaulted ceilings, sun-filled spaces, and scratch-resistant hardwood floors. Love to cook? The chef’s kitchen is ready with a gas cooktop, double ovens, pull-out cabinetry, and a custom stone backsplash. Add in the formal dining room, elegant sitting area, and cozy family room with its custom fireplace, and you’ve got the perfect setup for gatherings. Step outside and you’ll find your new favorite spot: a brand-new custom deck overlooking a lush backyard retreat. It’s ideal for BBQs, evening sunsets, or simply relaxing. The primary suite feels like a spa with its walk-in closet, dual vanities, and walk-in shower. Two more bedrooms and a full bath give you plenty of flexibility for guests, an office, or a home gym. Extras? You bet, a spacious 3-car tandem garage, matching hardwood planks for future projects, and access to trails, playgrounds, and open space. With low HOA fees, strong reserves, and a prime Thornton location near schools, shopping, dining, and commuter routes, you’ll see why homes here don’t last. This is more than a home, it’s a lifestyle. Don’t just like it… save it and schedule your showing today before it’s gone!
Contact an agent
Home facts
- Year built:2003
- Listing ID #:2282930
Rooms and interior
- Bedrooms:3
- Total bathrooms:2
- Full bathrooms:2
- Living area:3,570 sq. ft.
Heating and cooling
- Cooling:Central Air
- Heating:Forced Air, Natural Gas
Structure and exterior
- Roof:Composition
- Year built:2003
- Building area:3,570 sq. ft.
- Lot area:0.28 Acres
Schools
- High school:Mountain Range
- Middle school:Rocky Top
- Elementary school:Silver Creek
Utilities
- Water:Public
- Sewer:Public Sewer
Finances and disclosures
- Price:$690,000
- Price per sq. ft.:$193.28
- Tax amount:$4,125 (2024)
New listings near 1936 E 144th Drive
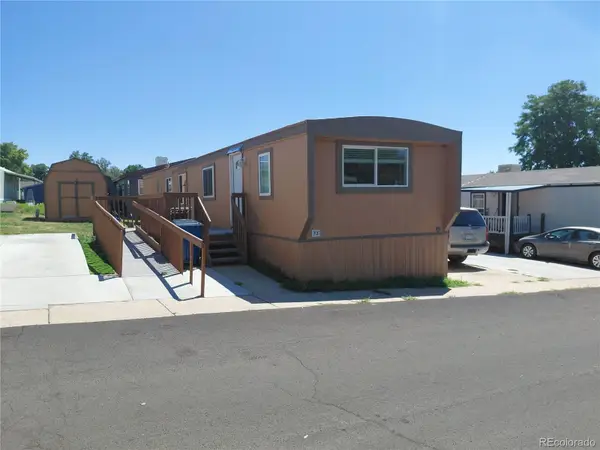 $80,000Active3 beds 1 baths924 sq. ft.
$80,000Active3 beds 1 baths924 sq. ft.2100 W 100th Avenue, Thornton, CO 80260
MLS# 1511248Listed by: JPAR MODERN REAL ESTATE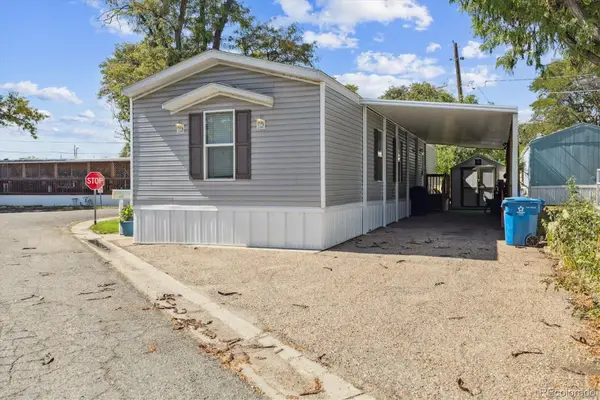 $64,900Active3 beds 2 baths960 sq. ft.
$64,900Active3 beds 2 baths960 sq. ft.3600 E 88th Avenue, Thornton, CO 80229
MLS# 1997829Listed by: METRO 21 REAL ESTATE GROUP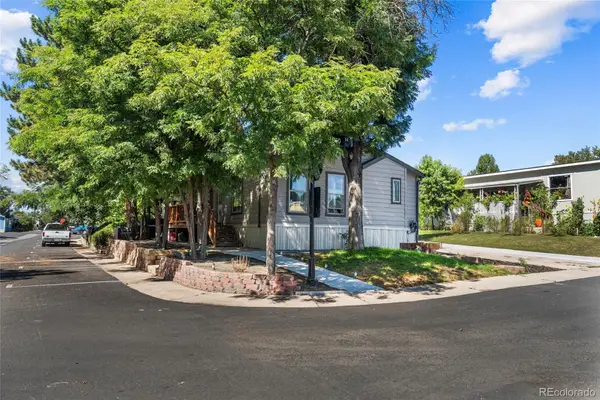 $129,000Active3 beds 2 baths1,080 sq. ft.
$129,000Active3 beds 2 baths1,080 sq. ft.2100 W 100th Avenue, Thornton, CO 80260
MLS# 4307441Listed by: MEGASTAR REALTY $100,000Active3 beds 1 baths1,344 sq. ft.
$100,000Active3 beds 1 baths1,344 sq. ft.9595 Pecos Lot 742 Street, Thornton, CO 80260
MLS# 7090286Listed by: GALA REALTY GROUP, LLC $320,000Active2 beds 2 baths992 sq. ft.
$320,000Active2 beds 2 baths992 sq. ft.4020 E 94th Avenue #E, Thornton, CO 80229
MLS# IR1043642Listed by: KELLER WILLIAMS 1ST REALTY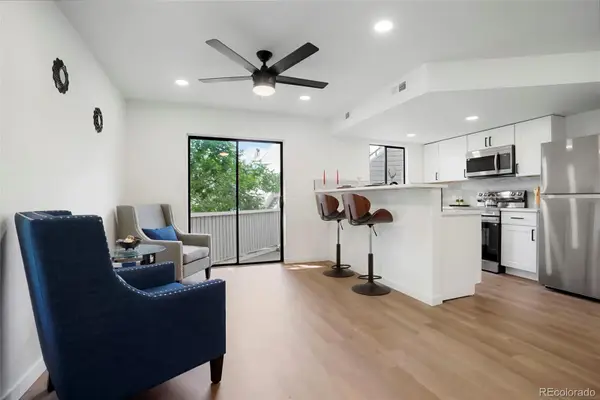 $234,900Active1 beds 1 baths560 sq. ft.
$234,900Active1 beds 1 baths560 sq. ft.8701 Huron Street #2-106, Thornton, CO 80260
MLS# 1933390Listed by: PRIORITY PROPERTIES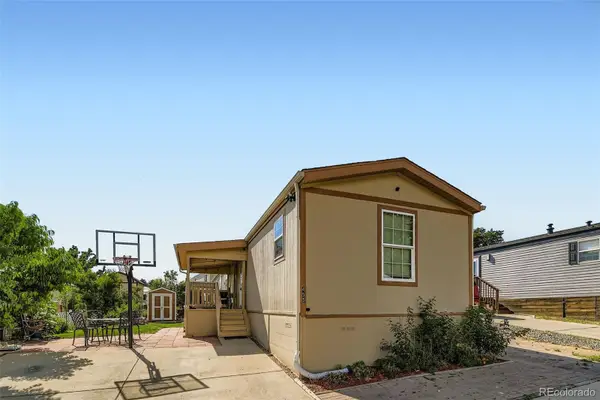 $95,000Active4 beds 2 baths1,216 sq. ft.
$95,000Active4 beds 2 baths1,216 sq. ft.9595 N Pecos. Street, Thornton, CO 80260
MLS# 1959055Listed by: KELLER WILLIAMS REALTY DOWNTOWN LLC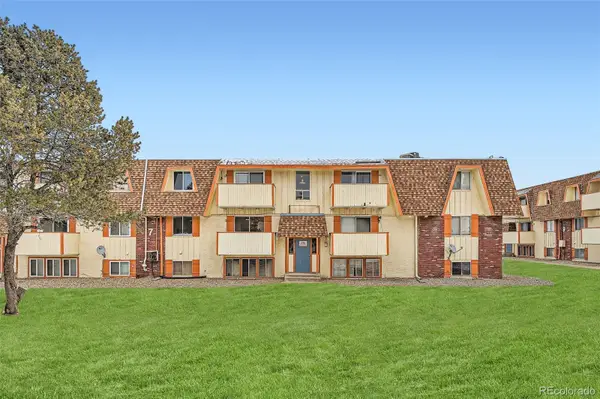 $145,000Active1 beds 1 baths606 sq. ft.
$145,000Active1 beds 1 baths606 sq. ft.10211 Ura Lane #7-204, Thornton, CO 80260
MLS# 2474458Listed by: HOMESMART $100,000Active3 beds 2 baths1,056 sq. ft.
$100,000Active3 beds 2 baths1,056 sq. ft.1500 W Thornton Parkway, Thornton, CO 80260
MLS# 2695961Listed by: KELLER WILLIAMS REALTY NORTHERN COLORADO $145,000Active4 beds 2 baths1,512 sq. ft.
$145,000Active4 beds 2 baths1,512 sq. ft.1500 W Thornton Parkway, Thornton, CO 80260
MLS# 2836713Listed by: KELLER WILLIAMS ADVANTAGE REALTY LLC
