2100 W 100th Avenue, Thornton, CO 80260
Local realty services provided by:Better Homes and Gardens Real Estate Kenney & Company
Listed by:jennifer walthalljennifer@metro21realestate.com,303-920-4663
Office:metro 21 real estate group
MLS#:5726857
Source:ML
Price summary
- Price:$129,900
- Price per sq. ft.:$90.21
About this home
Fully renovated in summer 2018! Upon arrival, you’ll notice the NEW UPDATED WOOD siding with bright white trim and refreshed landscaping. An attached carport, added during the renovation, offers covered parking for one car, with uncovered space behind it for another. Step inside to custom thoughtfully placed real wood flooring throughout. The family room, featuring newer canned recessed lighting throughout and a custom built-in bar with wine fridge—a true highlight. The kitchen includes updated cabinetry, exotic Brazilian granite countertops, stainless steel appliances, and continues the custom wood flooring. The dining room offers space for good sized table and features a built-in buffet—ideal for entertaining or extra storage. The large bright living room offers a cozy wood-burning fireplace, perfect for winter nights. Additionally, there is an office space with great natural light and newer double-pane windows. Two well-maintained secondary bedrooms also feature the custom wood floors and have a shared hall bathroom which includes a shower-tub combo, single-sink vanity, and tile flooring. The generously sized primary bedroom includes and large walk-in closet, an en-suite bath with a modern vanity and walk-in shower. Washer and dryer included! Move-in ready with newer double-pane windows, furnace, A/C, roof, drywall, siding, attic insulation, and doors—all upgraded during the 2018 renovation. You also won't want to miss out on the WORK SHOP/STORAGE AREA Spanning Length Of Home which is 350 Square feet!
Contact an agent
Home facts
- Year built:1981
- Listing ID #:5726857
Rooms and interior
- Bedrooms:3
- Total bathrooms:2
- Full bathrooms:2
- Living area:1,440 sq. ft.
Heating and cooling
- Cooling:Central Air
- Heating:Forced Air
Structure and exterior
- Roof:Composition
- Year built:1981
- Building area:1,440 sq. ft.
Schools
- High school:Northglenn
- Middle school:Silver Hills
- Elementary school:Hillcrest
Utilities
- Water:Public
- Sewer:Public Sewer
Finances and disclosures
- Price:$129,900
- Price per sq. ft.:$90.21
- Tax amount:$110 (2024)
New listings near 2100 W 100th Avenue
- Coming Soon
 $445,000Coming Soon3 beds 2 baths
$445,000Coming Soon3 beds 2 baths9121 Lilly Court, Thornton, CO 80229
MLS# 2896392Listed by: KELLER WILLIAMS PREFERRED REALTY - New
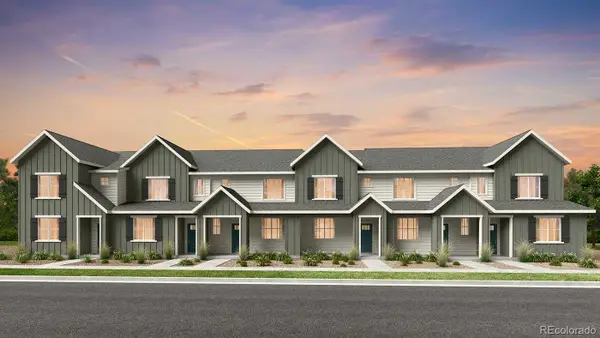 $451,349Active3 beds 3 baths1,371 sq. ft.
$451,349Active3 beds 3 baths1,371 sq. ft.6681 E 148th Drive #2, Thornton, CO 80602
MLS# 3939308Listed by: RE/MAX PROFESSIONALS - New
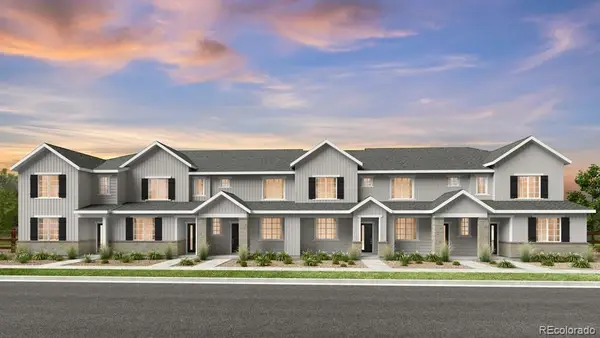 $438,199Active2 beds 3 baths1,248 sq. ft.
$438,199Active2 beds 3 baths1,248 sq. ft.6721 E 148th Drive #2, Thornton, CO 80602
MLS# 8702193Listed by: RE/MAX PROFESSIONALS - New
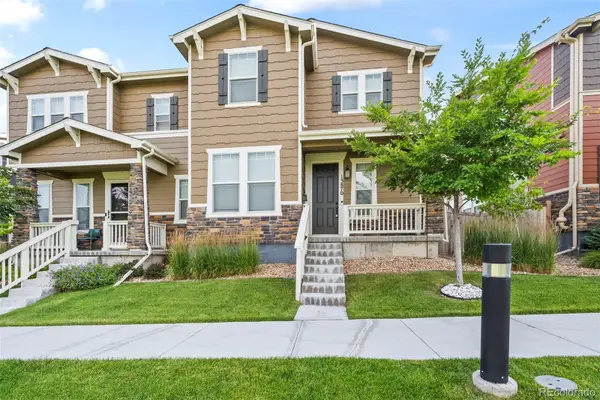 $500,000Active3 beds 3 baths1,951 sq. ft.
$500,000Active3 beds 3 baths1,951 sq. ft.13870 Ash Circle, Thornton, CO 80602
MLS# 6305306Listed by: MB TEAM LASSEN - New
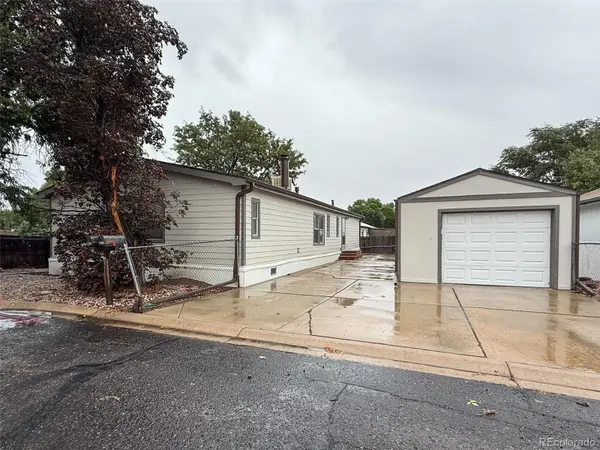 $300,000Active3 beds 2 baths1,568 sq. ft.
$300,000Active3 beds 2 baths1,568 sq. ft.8584 Madison Court, Thornton, CO 80229
MLS# 3048363Listed by: RE/MAX NORTHWEST INC - New
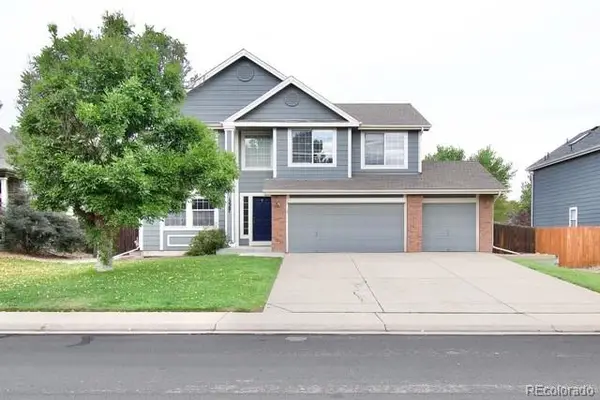 $670,000Active4 beds 3 baths5,030 sq. ft.
$670,000Active4 beds 3 baths5,030 sq. ft.13387 Gaylord Street, Thornton, CO 80241
MLS# IR1044306Listed by: ANDY YOUNG REALTY - Coming SoonOpen Sat, 11am to 1pm
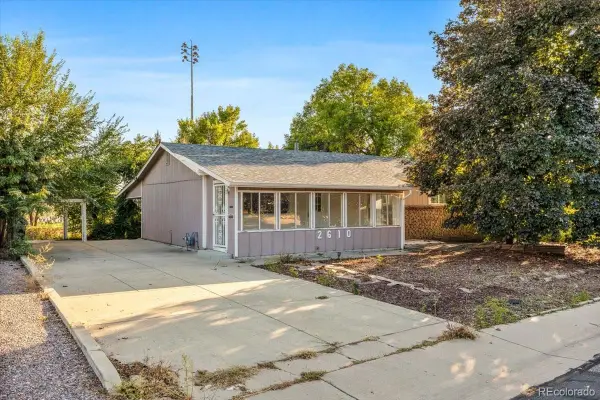 $425,000Coming Soon3 beds 2 baths
$425,000Coming Soon3 beds 2 baths2610 Bradley Place, Thornton, CO 80229
MLS# 6678566Listed by: KEY TEAM REAL ESTATE CORP. - Open Sat, 11am to 1pmNew
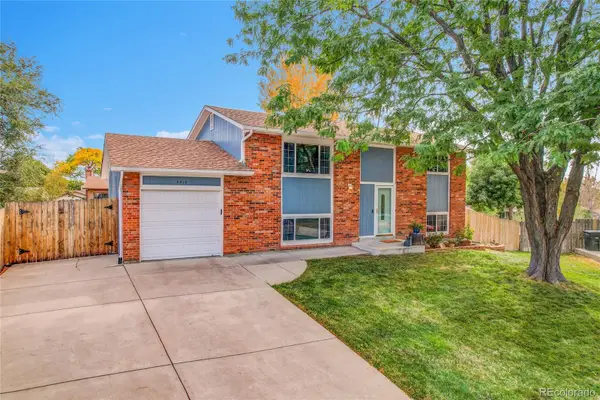 $495,000Active4 beds 2 baths1,800 sq. ft.
$495,000Active4 beds 2 baths1,800 sq. ft.9810 Franklin Street, Thornton, CO 80229
MLS# 3505348Listed by: PAK HOME REALTY - New
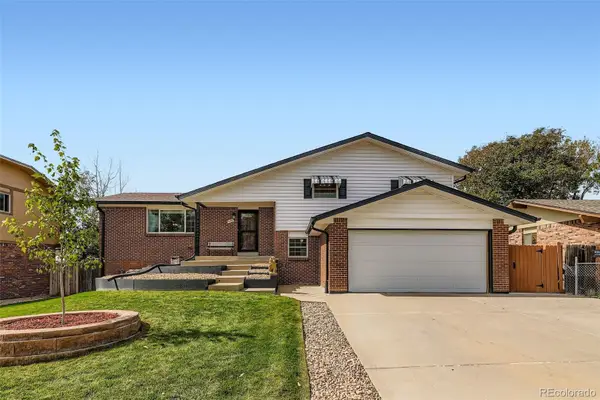 $580,000Active4 beds 3 baths2,366 sq. ft.
$580,000Active4 beds 3 baths2,366 sq. ft.12865 Clermont Street, Thornton, CO 80241
MLS# 8102303Listed by: MARTINEZ REALTY - New
 $493,000Active4 beds 2 baths2,296 sq. ft.
$493,000Active4 beds 2 baths2,296 sq. ft.4465 E 122nd Avenue, Thornton, CO 80241
MLS# 8567048Listed by: BRANDON REALTY
