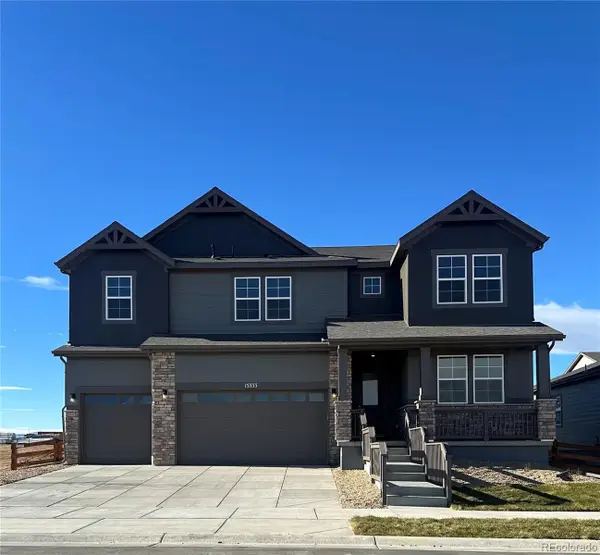2123 W 101st Circle, Thornton, CO 80260
Local realty services provided by:Better Homes and Gardens Real Estate Kenney & Company
Listed by: jenny apodacasold@jennysellscolorado.com,303-570-8484
Office: homesmart
MLS#:9688476
Source:ML
Price summary
- Price:$500,000
- Price per sq. ft.:$172.24
- Monthly HOA dues:$150
About this home
Freshly Renovated 4-Bedroom Turn Key Home – Move-In Ready!
Welcome home to a beautifully updated retreat that’s as stylish as it is comfortable. With a thoughtful floor plan, fresh modern finishes, and a location close to everything you need—shopping, dining, and great schools—this home truly has it all.
Step inside and you’ll find:
Warm, refinished hardwood floors and brand-new carpet underfoot.
A sparkling new Class 4 roof, new HVAC system (AC + furnace), and freshly cleaned ducts—comfort you can count on.
Gorgeous quartz countertops, updated light fixtures, and fresh paint throughout.
A bright, inviting layout with four spacious bedrooms for family, guests, or a home office.
Exterior refreshed with paint and low-maintenance curb appeal.
Outside, the no-maintenance yard means more time to relax and enjoy life. Plus, the HOA takes care of trash, recycling, front grass, water, and even snow removal—giving you peace of mind year-round.
This home is super clean, move-in ready, and waiting for its next chapter. All that’s left is for you to make it your own!
Contact an agent
Home facts
- Year built:2004
- Listing ID #:9688476
Rooms and interior
- Bedrooms:4
- Total bathrooms:3
- Full bathrooms:2
- Living area:2,903 sq. ft.
Heating and cooling
- Cooling:Central Air
- Heating:Forced Air
Structure and exterior
- Roof:Composition
- Year built:2004
- Building area:2,903 sq. ft.
- Lot area:0.1 Acres
Schools
- High school:Northglenn
- Middle school:Silver Hills
- Elementary school:Hillcrest
Utilities
- Water:Public
- Sewer:Public Sewer
Finances and disclosures
- Price:$500,000
- Price per sq. ft.:$172.24
- Tax amount:$3,709 (2024)
New listings near 2123 W 101st Circle
- New
 $430,000Active3 beds 2 baths1,176 sq. ft.
$430,000Active3 beds 2 baths1,176 sq. ft.1721 Eppinger Boulevard, Thornton, CO 80229
MLS# 9969888Listed by: KELLER WILLIAMS PREMIER REALTY, LLC - New
 $414,000Active3 beds 2 baths1,160 sq. ft.
$414,000Active3 beds 2 baths1,160 sq. ft.5425 E 100th Drive, Thornton, CO 80229
MLS# 8226933Listed by: AMERICAN PROPERTY SOLUTIONS - New
 $135,000Active1 beds 1 baths606 sq. ft.
$135,000Active1 beds 1 baths606 sq. ft.10211 Ura Lane #7-303, Thornton, CO 80260
MLS# 7181879Listed by: PRIORITY REALTY - New
 $36,000Active2 beds 2 baths1,344 sq. ft.
$36,000Active2 beds 2 baths1,344 sq. ft.3600 E 88th Avenue, Thornton, CO 80229
MLS# 9908699Listed by: JPAR MODERN REAL ESTATE - New
 $531,850Active3 beds 3 baths1,868 sq. ft.
$531,850Active3 beds 3 baths1,868 sq. ft.6887 E 149th Avenue, Thornton, CO 80602
MLS# 2838118Listed by: COLDWELL BANKER REALTY 56 - New
 $589,800Active4 beds 4 baths2,166 sq. ft.
$589,800Active4 beds 4 baths2,166 sq. ft.6897 E 149th Avenue, Thornton, CO 80602
MLS# 9009631Listed by: COLDWELL BANKER REALTY 56 - New
 $267,500Active2 beds 1 baths855 sq. ft.
$267,500Active2 beds 1 baths855 sq. ft.9842 Lane Street, Thornton, CO 80260
MLS# IR1048669Listed by: SEARS REAL ESTATE - New
 $119,865Active3 beds 2 baths1,296 sq. ft.
$119,865Active3 beds 2 baths1,296 sq. ft.2100 W 100th Avenue, Thornton, CO 80260
MLS# 7764728Listed by: LOKATION REAL ESTATE - New
 $319,900Active2 beds 2 baths1,152 sq. ft.
$319,900Active2 beds 2 baths1,152 sq. ft.9048 Gale Boulevard #2, Thornton, CO 80260
MLS# 6611997Listed by: RE/MAX ALLIANCE  $899,950Active6 beds 5 baths4,122 sq. ft.
$899,950Active6 beds 5 baths4,122 sq. ft.15333 Poplar Street, Thornton, CO 80602
MLS# 5069443Listed by: RE/MAX PROFESSIONALS
