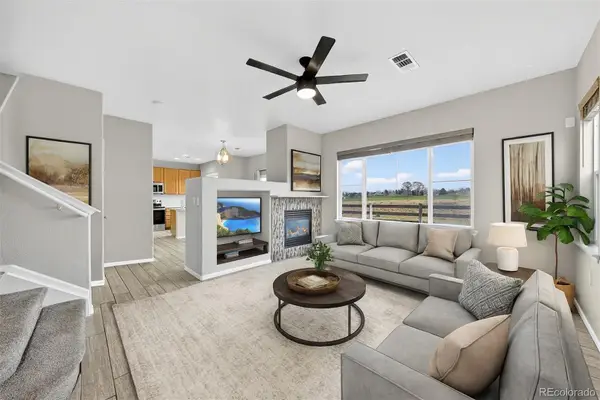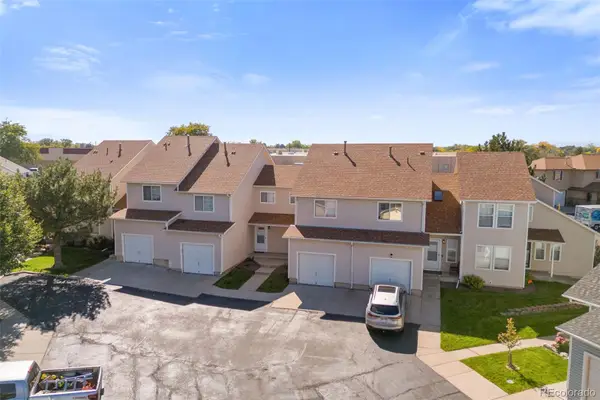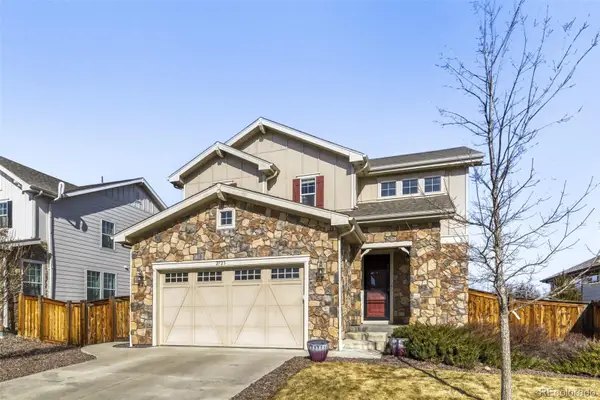2275 E 129th Avenue, Thornton, CO 80241
Local realty services provided by:Better Homes and Gardens Real Estate Kenney & Company
Listed by: mirsad telalbasic7203270199
Office: miro & co
MLS#:IR1028545
Source:ML
Price summary
- Price:$310,000
- Price per sq. ft.:$230.31
- Monthly HOA dues:$469
About this home
Cozy 2nd floor end unit condominium, walking distance to the Eastlake&124th Light Rail station * Large 2 bedrooms, 2 full baths, 1 car-attached garage plus driveway parking * Rooms are set for a potential roommate arrangement - each bedroom comes with a full bath * Open layout - spacious Living room with vaulted ceilings & Wood-burning fireplace - fireplace tools included, that lead to the East facing private deck * Separate dining nook near kitchen with abundant cabinetry & bar seating large counter * Spacious storage closet near the entrance, large enough to be a windowless small office * A separate laundry room which includes washer, dryer & multiple shelving for storage * Mature trees * Leave your car inyour garage & take the train! Walk about 15 minutes to the Eastlake&124th Light-Rail stationN Line. It will take you to the Union Station, Downtown Denver in 30 minutes and from thereto DIA, Golden, Littleton or past Lone Tree with the current standard fares of $5.50 per day or $88 for a monthly pass * Walking Distance to Multiple Biking/Walking Trails, LakeVillage Park and East Lake Shores Park & nature preserve * Many options for Dining, shopping & Entertainment * Conveniently close to schools & I-25 for easy access to Denver or Boulder *
Contact an agent
Home facts
- Year built:1984
- Listing ID #:IR1028545
Rooms and interior
- Bedrooms:2
- Total bathrooms:2
- Full bathrooms:2
- Living area:1,346 sq. ft.
Heating and cooling
- Cooling:Ceiling Fan(s), Central Air
- Heating:Forced Air
Structure and exterior
- Roof:Composition
- Year built:1984
- Building area:1,346 sq. ft.
Schools
- High school:Mountain Range
- Middle school:Century
- Elementary school:Hunters Glen
Utilities
- Water:Public
- Sewer:Public Sewer
Finances and disclosures
- Price:$310,000
- Price per sq. ft.:$230.31
- Tax amount:$1,498 (2024)
New listings near 2275 E 129th Avenue
- Coming Soon
 $795,000Coming Soon4 beds 3 baths
$795,000Coming Soon4 beds 3 baths2066 E 129th Avenue, Thornton, CO 80241
MLS# 2615773Listed by: RE/MAX MOMENTUM - New
 $695,000Active4 beds 3 baths3,278 sq. ft.
$695,000Active4 beds 3 baths3,278 sq. ft.7438 E 157th Avenue, Thornton, CO 80602
MLS# 4295336Listed by: ELEVATE PROPERTY GROUP LLC - Coming SoonOpen Sun, 11am to 1pm
 $496,000Coming Soon3 beds 2 baths
$496,000Coming Soon3 beds 2 baths1792 E 97th Avenue, Thornton, CO 80229
MLS# 6755042Listed by: CORCORAN PERRY & CO. - New
 $574,900Active3 beds 3 baths2,978 sq. ft.
$574,900Active3 beds 3 baths2,978 sq. ft.6880 Juniper Drive, Thornton, CO 80602
MLS# 7623501Listed by: COLDWELL BANKER REALTY 56 - New
 $425,000Active2 beds 3 baths1,328 sq. ft.
$425,000Active2 beds 3 baths1,328 sq. ft.12962 Grant Circle #A, Thornton, CO 80241
MLS# 5897628Listed by: MB DELAHANTY & ASSOCIATES - New
 $426,900Active2 beds 3 baths1,328 sq. ft.
$426,900Active2 beds 3 baths1,328 sq. ft.12982 Grant Circle #A, Thornton, CO 80241
MLS# 9235444Listed by: KB RANCH AND HOME - New
 $2,340,000Active2 beds 2 baths1,884 sq. ft.
$2,340,000Active2 beds 2 baths1,884 sq. ft.3991 E 121st Avenue, Thornton, CO 80241
MLS# 4732768Listed by: COMPASS - DENVER - Coming Soon
 $690,000Coming Soon4 beds 3 baths
$690,000Coming Soon4 beds 3 baths14067 Hudson Street, Thornton, CO 80602
MLS# 2182058Listed by: REAL BROKER, LLC DBA REAL - Coming SoonOpen Sat, 11am to 1pm
 $440,000Coming Soon2 beds 2 baths
$440,000Coming Soon2 beds 2 baths13064 Garfield Drive, Thornton, CO 80241
MLS# 5304691Listed by: MILEHIMODERN - Coming SoonOpen Sat, 10am to 1pm
 $565,000Coming Soon3 beds 3 baths
$565,000Coming Soon3 beds 3 baths2725 E 159th Way, Thornton, CO 80602
MLS# 9911150Listed by: ASCENSION REAL ESTATE GROUP, LLC

