2467 E 126th Loop, Thornton, CO 80241
Local realty services provided by:Better Homes and Gardens Real Estate Kenney & Company
2467 E 126th Loop,Thornton, CO 80241
$475,000
- 3 Beds
- 2 Baths
- 2,976 sq. ft.
- Single family
- Active
Listed by:kareem howardKareem@gerlockhomes.com,720-206-6568
Office:coldwell banker realty 18
MLS#:8362988
Source:ML
Price summary
- Price:$475,000
- Price per sq. ft.:$159.61
About this home
Welcome to Eastlake Village — one of Thornton’s most desirable neighborhoods! This home is a rare opportunity for investors, flippers, or savvy buyers looking to create instant equity with just a little vision. Unlike most “fixers,” this property doesn’t need a full renovation. With new carpet and paint, you can quickly bring it back to top condition and maximize its potential in this sought-after community. Inside, you’ll find a flexible and open floorplan. The main level features a potential mother-in-law suite with its own bathroom, a bonus room/office that could serve as a non-conforming bedroom, and a spacious family room with soaring vaulted ceilings, cozy gas fireplace, ceiling fan, and archway details. The kitchen offers plenty of cabinet space, laminate countertops, and stainless steel Samsung appliances, flowing into the dining room with direct backyard access. The primary suite includes a walk-in closet, ceiling fan, and a large 5-piece bath with dual sinks, soaking tub, and separate shower. Additional highlights include a main-level laundry room with pantry storage, stainless steel washer/dryer, and direct garage access. The home’s bones are solid — what it needs are the finishing touches. Investors will love the low barrier to entry compared to a full remodel, while homeowners will appreciate the chance to personalize the space without breaking the bank. Eastlake Village is known for its tree-lined streets, nearby parks and trails, and easy access to the Eastlake light rail station for a smooth Denver commute. This combination of location, layout, and upside potential makes this property a true find. Whether you’re an investor looking for your next project or a buyer ready to roll up your sleeves, this home is packed with opportunity. Bring your ideas, your contractor, or simply a fresh design eye — the equity is waiting to be unlocked.
Contact an agent
Home facts
- Year built:1999
- Listing ID #:8362988
Rooms and interior
- Bedrooms:3
- Total bathrooms:2
- Full bathrooms:2
- Living area:2,976 sq. ft.
Heating and cooling
- Cooling:Central Air
- Heating:Forced Air
Structure and exterior
- Roof:Composition
- Year built:1999
- Building area:2,976 sq. ft.
- Lot area:0.14 Acres
Schools
- High school:Mountain Range
- Middle school:Century
- Elementary school:Stellar
Utilities
- Water:Public
- Sewer:Public Sewer
Finances and disclosures
- Price:$475,000
- Price per sq. ft.:$159.61
- Tax amount:$3,481 (2024)
New listings near 2467 E 126th Loop
- New
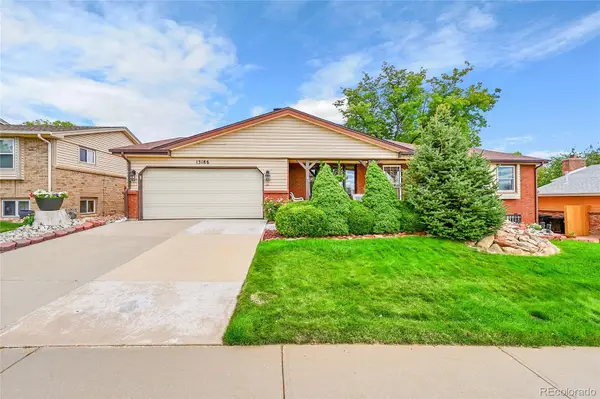 $485,000Active4 beds 3 baths2,666 sq. ft.
$485,000Active4 beds 3 baths2,666 sq. ft.13186 Fillmore Street, Thornton, CO 80241
MLS# 2946824Listed by: THE CARLTON COMPANY - Coming Soon
 $910,000Coming Soon6 beds 4 baths
$910,000Coming Soon6 beds 4 baths8664 E 132nd Place, Thornton, CO 80602
MLS# IR1043711Listed by: RE/MAX ELEVATE - ERIE - Open Sat, 12 to 2pmNew
 $827,740Active5 beds 4 baths3,601 sq. ft.
$827,740Active5 beds 4 baths3,601 sq. ft.7160 E 152nd Avenue, Brighton, CO 80602
MLS# 4649315Listed by: RE/MAX PROFESSIONALS - New
 $634,900Active4 beds 4 baths2,235 sq. ft.
$634,900Active4 beds 4 baths2,235 sq. ft.6763 Arbor Boulevard E, Thornton, CO 80602
MLS# 3026892Listed by: COLDWELL BANKER REALTY 56 - Coming Soon
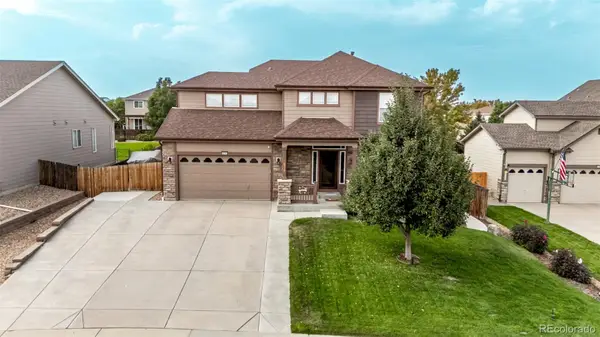 $720,500Coming Soon4 beds 3 baths
$720,500Coming Soon4 beds 3 baths6315 E 127th Place, Thornton, CO 80602
MLS# 5892590Listed by: PAK HOME REALTY - New
 $460,000Active2 beds 2 baths1,137 sq. ft.
$460,000Active2 beds 2 baths1,137 sq. ft.5204 E 119th Way, Thornton, CO 80233
MLS# 8946608Listed by: KHAYA REAL ESTATE LLC - New
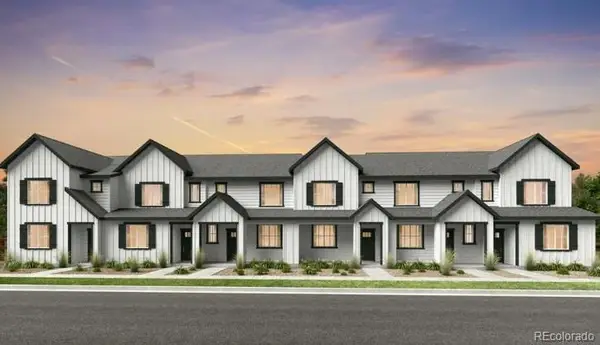 $468,649Active3 beds 3 baths1,420 sq. ft.
$468,649Active3 beds 3 baths1,420 sq. ft.6641 E 148th Drive #5, Thornton, CO 80602
MLS# 6420132Listed by: RE/MAX PROFESSIONALS - New
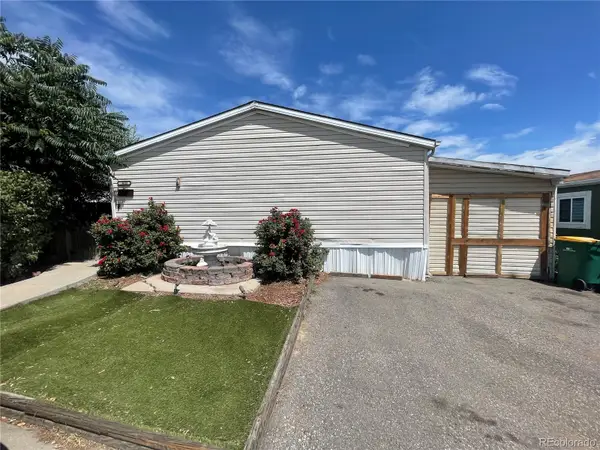 $125,000Active3 beds 2 baths1,080 sq. ft.
$125,000Active3 beds 2 baths1,080 sq. ft.2635 Pheasant Street, Denver, CO 80260
MLS# 7944954Listed by: JPAR MODERN REAL ESTATE - New
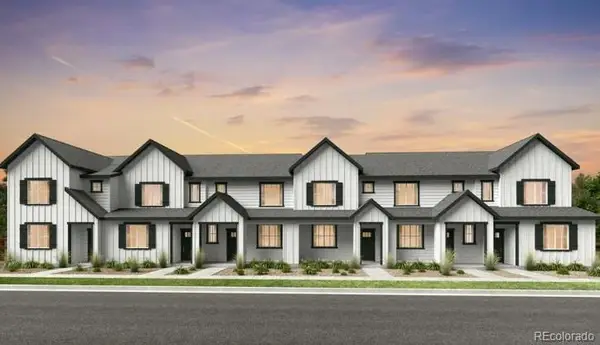 $463,599Active3 beds 3 baths1,420 sq. ft.
$463,599Active3 beds 3 baths1,420 sq. ft.6641 E 148th Drive #2, Thornton, CO 80602
MLS# 8316943Listed by: RE/MAX PROFESSIONALS - New
 $439,900Active3 beds 2 baths1,451 sq. ft.
$439,900Active3 beds 2 baths1,451 sq. ft.9779 Detroit Street, Thornton, CO 80229
MLS# 7461805Listed by: TG REALTY INC.
