2648 E 118th Court, Thornton, CO 80233
Local realty services provided by:Better Homes and Gardens Real Estate Kenney & Company
2648 E 118th Court,Thornton, CO 80233
$525,000
- 3 Beds
- 4 Baths
- 1,946 sq. ft.
- Single family
- Active
Listed by:cindy woogcindywoog@myctl.net
Office:houses 2 homes real estate
MLS#:9874274
Source:ML
Price summary
- Price:$525,000
- Price per sq. ft.:$269.78
About this home
Great starter home in a great location, surrounded by shopping, restaurants, parks, light rail, bus transit, easy access to main highways, this home has been very well cared for by the previous original owner as well as the current owner, step out of your car and view this home with a newer roof 2024 (helps with home owners insurance), new outside paint 2024, all downspouts correctly positioned around the home, newer solar, newer windows and mature trees, step inside for a cozy living room connected to the open dining and kitchen with all stainless steel appliances great for family gatherings, half bath on the main level, step out the back door onto a small deck that leads into the spacious fenced back yard for entertainment, fun or just relaxing with mature trees for shade, a nice storage shed for those extra items, head upstairs to the 3 bedrooms, all have ceiling fans & Hunter Douglas blinds, main bedroom has a full bath and hall bath is a full bath all with granite countertops, head downstairs to the basement that has been finished with a nice sized family area, a laundry room, washer & dryer included that has plenty of room for a possible 4th non-conforming bedroom, exercise, craft or extra storage, wood engineered floors, sump pump, hot water heater is 11/2021 and furnace is approximately 10 years old includes a humidifier, central air, sprinklers front & back and a newer solar system for energy efficiency, no HOA to worry about, you will not want to miss this lovely home as it may go fast, now is your opportunity to see it, schedule an appointment today.
Contact an agent
Home facts
- Year built:1997
- Listing ID #:9874274
Rooms and interior
- Bedrooms:3
- Total bathrooms:4
- Full bathrooms:2
- Half bathrooms:2
- Living area:1,946 sq. ft.
Heating and cooling
- Cooling:Attic Fan, Central Air
- Heating:Forced Air, Solar
Structure and exterior
- Roof:Composition
- Year built:1997
- Building area:1,946 sq. ft.
- Lot area:0.16 Acres
Schools
- High school:Mountain Range
- Middle school:Century
- Elementary school:Woodglen
Utilities
- Water:Public
- Sewer:Public Sewer
Finances and disclosures
- Price:$525,000
- Price per sq. ft.:$269.78
- Tax amount:$3,292 (2024)
New listings near 2648 E 118th Court
- New
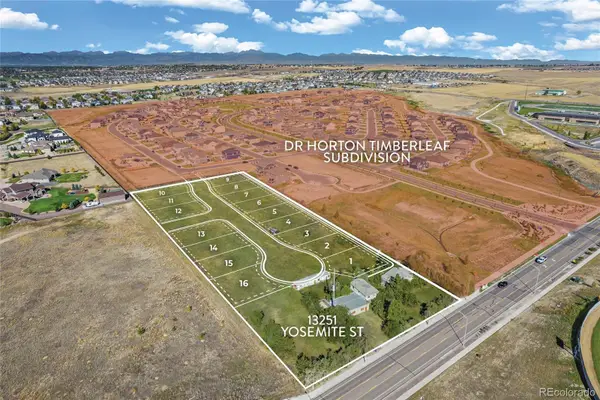 $1,450,000Active4.79 Acres
$1,450,000Active4.79 Acres13251 Yosemite Street, Thornton, CO 80602
MLS# 8656194Listed by: KAUFMAN HAGAN - Coming SoonOpen Sat, 11am to 2pm
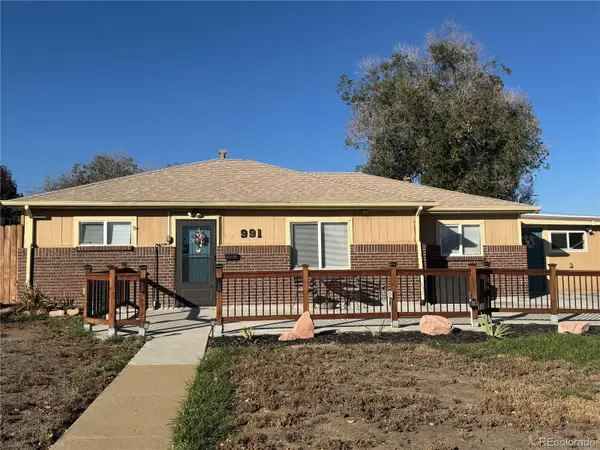 $425,000Coming Soon3 beds 2 baths
$425,000Coming Soon3 beds 2 baths991 Oak Place, Thornton, CO 80229
MLS# 3482934Listed by: CORNERSTONE TO KEYSTONE REAL ESTATE - New
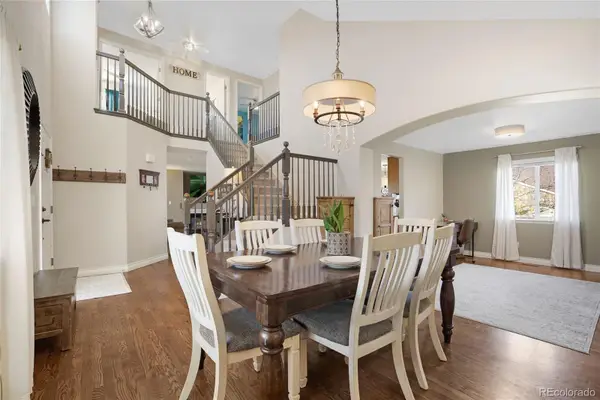 $565,000Active4 beds 3 baths2,519 sq. ft.
$565,000Active4 beds 3 baths2,519 sq. ft.14725 Gaylord Street, Thornton, CO 80602
MLS# 3743473Listed by: COLDWELL BANKER REALTY 56 - Coming Soon
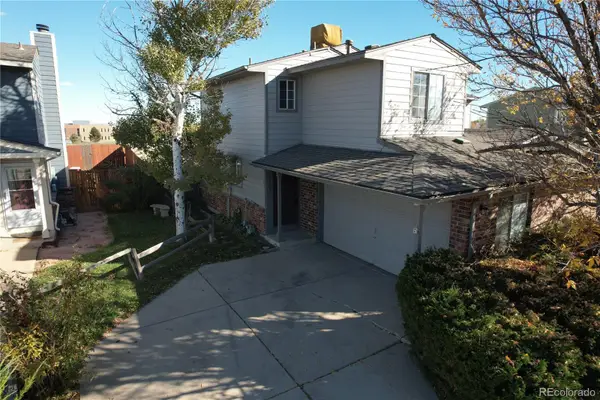 $400,000Coming Soon3 beds 3 baths
$400,000Coming Soon3 beds 3 baths12530 Forest Drive, Thornton, CO 80241
MLS# 5014728Listed by: SELLSTATE ACE REALTY - Coming SoonOpen Sat, 11am to 1pm
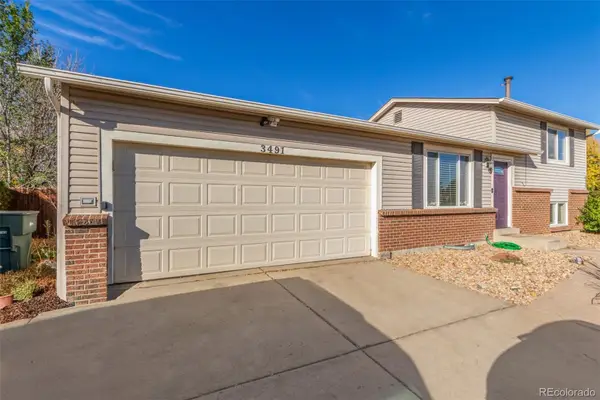 $500,000Coming Soon5 beds 2 baths
$500,000Coming Soon5 beds 2 baths3491 E 119th Street, Thornton, CO 80233
MLS# 3867578Listed by: 8Z REAL ESTATE - New
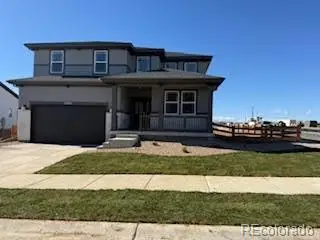 $773,940Active4 beds 3 baths2,720 sq. ft.
$773,940Active4 beds 3 baths2,720 sq. ft.15285 Pontiac Street, Thornton, CO 80602
MLS# 8920717Listed by: RE/MAX PROFESSIONALS - New
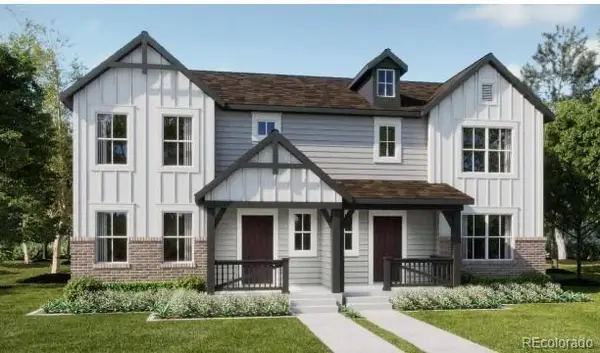 $499,900Active3 beds 3 baths1,474 sq. ft.
$499,900Active3 beds 3 baths1,474 sq. ft.2870 E 153rd Avenue, Thornton, CO 80602
MLS# 9589015Listed by: COLDWELL BANKER REALTY 56 - New
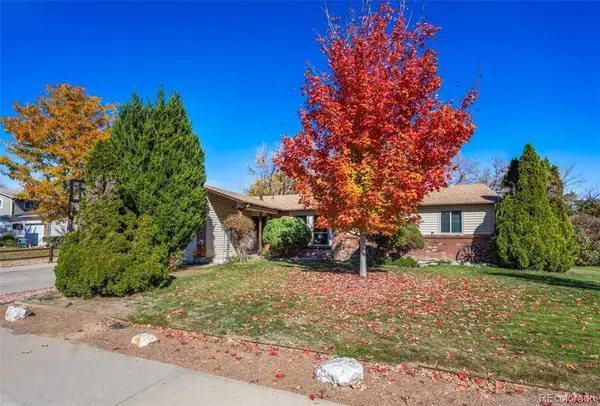 $530,000Active4 beds 3 baths2,716 sq. ft.
$530,000Active4 beds 3 baths2,716 sq. ft.11506 Adams Street, Thornton, CO 80233
MLS# IR1046543Listed by: YOUR CASTLE REAL ESTATE LLC - New
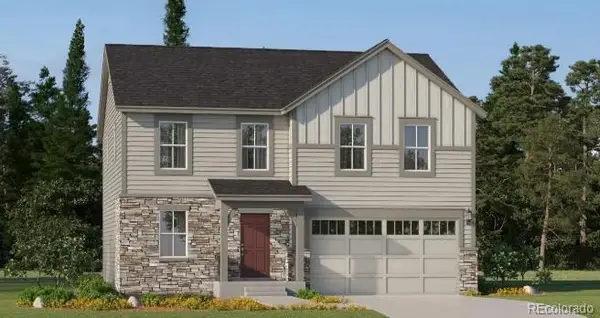 $599,900Active4 beds 3 baths2,184 sq. ft.
$599,900Active4 beds 3 baths2,184 sq. ft.15224 Milwaukee Street, Thornton, CO 80602
MLS# 6712918Listed by: COLDWELL BANKER REALTY 56
