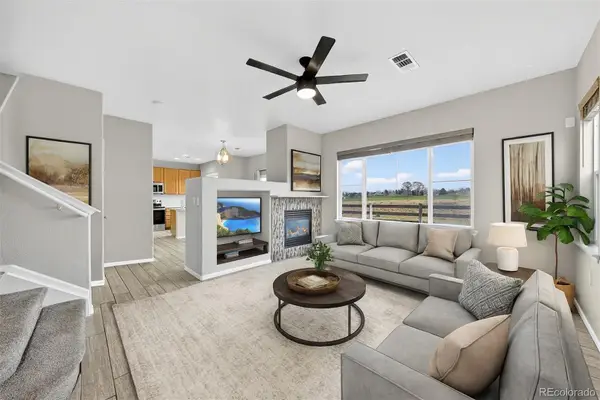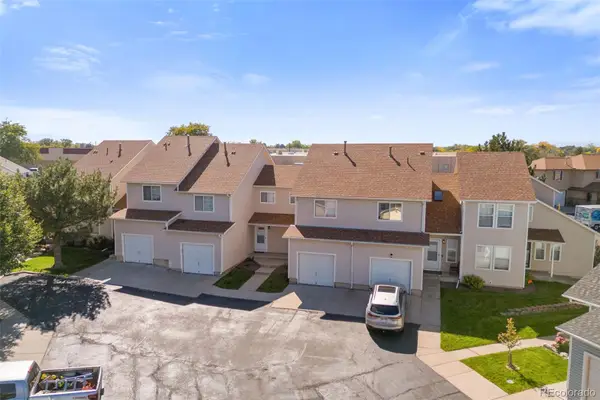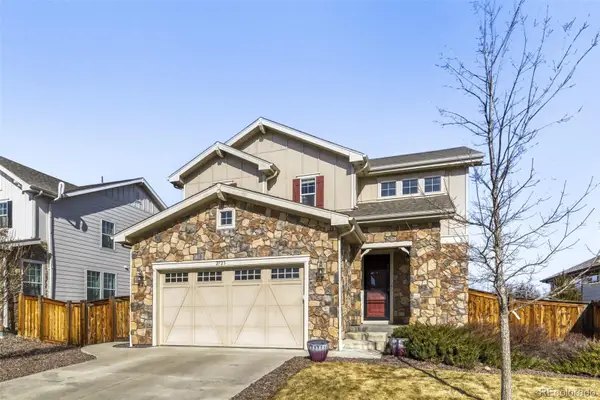2656 E 117th Way, Thornton, CO 80233
Local realty services provided by:Better Homes and Gardens Real Estate Kenney & Company
2656 E 117th Way,Thornton, CO 80233
$425,500
- 4 Beds
- 2 Baths
- 1,872 sq. ft.
- Single family
- Active
Listed by: chandler leeChad@MadisonProps.com,970-389-4747
Office: madison & company properties
MLS#:3148137
Source:ML
Price summary
- Price:$425,500
- Price per sq. ft.:$227.3
About this home
New Price Reduction, It's not going to last long, Hurry up and come see this property. Hey there, future homeowner! Get ready to fall in love with this charming single-family abode in Thornton, Colorado! With 4 cozy bedrooms and 2 full bathrooms, this spacious 1,800 square foot home is just waiting for you to make it your own. Plus, with a two-car garage, there's plenty of room for your vehicles and toys!
Step inside and feel the warmth of the living room, where light wood floors and a ceiling fan create a welcoming vibe. The kitchen is a dream come true for any aspiring chef, featuring shiny stainless steel appliances and beautiful countertops. Imagine whipping up your favorite meals while chatting with family in the adjoining family room, which is filled with natural light and good vibes!
And let’s not forget about the backyard! It’s fully fenced and perfect for weekend barbecues or simply lounging in the sun. With a lovely patio and a handy shed for all your gardening tools, this outdoor space is sure to be a hit. Located in a friendly neighborhood, you’ll have parks, schools, and shops right at your fingertips. So, what are you waiting for? Come and explore your new home!
Contact an agent
Home facts
- Year built:1978
- Listing ID #:3148137
Rooms and interior
- Bedrooms:4
- Total bathrooms:2
- Full bathrooms:1
- Living area:1,872 sq. ft.
Heating and cooling
- Cooling:Central Air
- Heating:Forced Air
Structure and exterior
- Roof:Composition
- Year built:1978
- Building area:1,872 sq. ft.
- Lot area:0.16 Acres
Schools
- High school:Mountain Range
- Middle school:Century
- Elementary school:Woodglen
Utilities
- Water:Public
- Sewer:Public Sewer
Finances and disclosures
- Price:$425,500
- Price per sq. ft.:$227.3
- Tax amount:$3,208 (2024)
New listings near 2656 E 117th Way
- Coming Soon
 $795,000Coming Soon4 beds 3 baths
$795,000Coming Soon4 beds 3 baths2066 E 129th Avenue, Thornton, CO 80241
MLS# 2615773Listed by: RE/MAX MOMENTUM - New
 $695,000Active4 beds 3 baths3,278 sq. ft.
$695,000Active4 beds 3 baths3,278 sq. ft.7438 E 157th Avenue, Thornton, CO 80602
MLS# 4295336Listed by: ELEVATE PROPERTY GROUP LLC - Coming SoonOpen Sun, 11am to 1pm
 $496,000Coming Soon3 beds 2 baths
$496,000Coming Soon3 beds 2 baths1792 E 97th Avenue, Thornton, CO 80229
MLS# 6755042Listed by: CORCORAN PERRY & CO. - New
 $574,900Active3 beds 3 baths2,978 sq. ft.
$574,900Active3 beds 3 baths2,978 sq. ft.6880 Juniper Drive, Thornton, CO 80602
MLS# 7623501Listed by: COLDWELL BANKER REALTY 56 - New
 $425,000Active2 beds 3 baths1,328 sq. ft.
$425,000Active2 beds 3 baths1,328 sq. ft.12962 Grant Circle #A, Thornton, CO 80241
MLS# 5897628Listed by: MB DELAHANTY & ASSOCIATES - New
 $426,900Active2 beds 3 baths1,328 sq. ft.
$426,900Active2 beds 3 baths1,328 sq. ft.12982 Grant Circle #A, Thornton, CO 80241
MLS# 9235444Listed by: KB RANCH AND HOME - New
 $2,340,000Active2 beds 2 baths1,884 sq. ft.
$2,340,000Active2 beds 2 baths1,884 sq. ft.3991 E 121st Avenue, Thornton, CO 80241
MLS# 4732768Listed by: COMPASS - DENVER - Coming Soon
 $690,000Coming Soon4 beds 3 baths
$690,000Coming Soon4 beds 3 baths14067 Hudson Street, Thornton, CO 80602
MLS# 2182058Listed by: REAL BROKER, LLC DBA REAL - Coming SoonOpen Sat, 11am to 1pm
 $440,000Coming Soon2 beds 2 baths
$440,000Coming Soon2 beds 2 baths13064 Garfield Drive, Thornton, CO 80241
MLS# 5304691Listed by: MILEHIMODERN - Coming SoonOpen Sat, 10am to 1pm
 $565,000Coming Soon3 beds 3 baths
$565,000Coming Soon3 beds 3 baths2725 E 159th Way, Thornton, CO 80602
MLS# 9911150Listed by: ASCENSION REAL ESTATE GROUP, LLC

