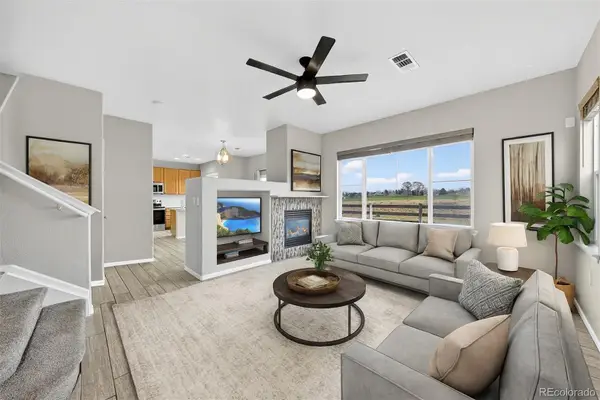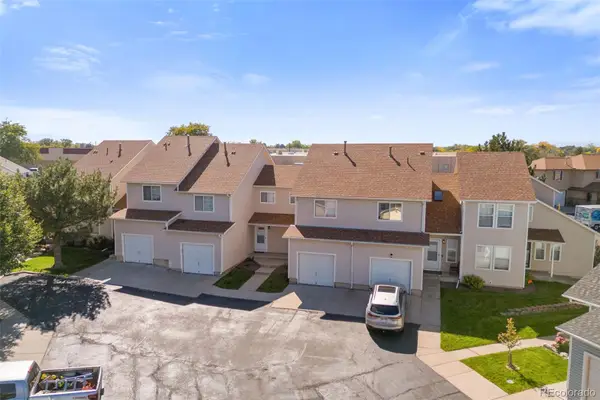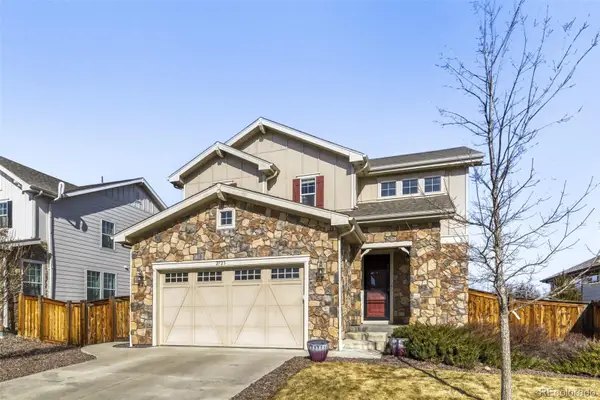2877 E 103rd Drive, Thornton, CO 80229
Local realty services provided by:Better Homes and Gardens Real Estate Kenney & Company
2877 E 103rd Drive,Thornton, CO 80229
$509,900
- 3 Beds
- 3 Baths
- 1,621 sq. ft.
- Townhouse
- Active
Listed by: jesus orozcoJOJ@McStain.com,303-570-8561
Office: jesus orozco jr
MLS#:5738031
Source:ML
Price summary
- Price:$509,900
- Price per sq. ft.:$314.56
- Monthly HOA dues:$117
About this home
Welcome to a home that checks all the boxes—and then adds a few surprises for good measure! This stylish 1,621-square-foot townhome delivers space, comfort, and a splash of modern flair with 2 spacious bedrooms, 2.5 bathrooms, and an attached 2-car garage. From the moment you arrive under the covered entry, you’ll feel right at home. Inside, Bedroom 2 features a cozy sitting area and a generous walk-in closet—perfect for guests, work-from-home vibes, or your personal escape. Both bedrooms enjoy double-primary status, each with luxe en-suite baths featuring poured shower pans and sleek frameless enclosures. The open-concept layout dazzles with wood-look floors and recessed lighting throughout. In the kitchen, stainless steel Whirlpool appliances shine alongside quartz counters, built-in cabinets, and a center island with breakfast bar—ideal for quick bites or long brunches. Located minutes from fantastic dining, freeway access, and all the neighborhood perks you could want. Modern finishes, thoughtful design, and move-in ready? This one’s the perfect home for you! Come and experience its charm yourself!
Contact an agent
Home facts
- Year built:2025
- Listing ID #:5738031
Rooms and interior
- Bedrooms:3
- Total bathrooms:3
- Half bathrooms:1
- Living area:1,621 sq. ft.
Heating and cooling
- Cooling:Central Air
- Heating:Forced Air
Structure and exterior
- Roof:Shingle
- Year built:2025
- Building area:1,621 sq. ft.
- Lot area:0.03 Acres
Schools
- High school:York Int'l K-12
- Middle school:Mapleton Expedition
- Elementary school:Explore
Utilities
- Water:Public
- Sewer:Public Sewer
Finances and disclosures
- Price:$509,900
- Price per sq. ft.:$314.56
- Tax amount:$3,110 (2024)
New listings near 2877 E 103rd Drive
- Coming Soon
 $795,000Coming Soon4 beds 3 baths
$795,000Coming Soon4 beds 3 baths2066 E 129th Avenue, Thornton, CO 80241
MLS# 2615773Listed by: RE/MAX MOMENTUM - New
 $695,000Active4 beds 3 baths3,278 sq. ft.
$695,000Active4 beds 3 baths3,278 sq. ft.7438 E 157th Avenue, Thornton, CO 80602
MLS# 4295336Listed by: ELEVATE PROPERTY GROUP LLC - Coming SoonOpen Sun, 11am to 1pm
 $496,000Coming Soon3 beds 2 baths
$496,000Coming Soon3 beds 2 baths1792 E 97th Avenue, Thornton, CO 80229
MLS# 6755042Listed by: CORCORAN PERRY & CO. - New
 $574,900Active3 beds 3 baths2,978 sq. ft.
$574,900Active3 beds 3 baths2,978 sq. ft.6880 Juniper Drive, Thornton, CO 80602
MLS# 7623501Listed by: COLDWELL BANKER REALTY 56 - New
 $425,000Active2 beds 3 baths1,328 sq. ft.
$425,000Active2 beds 3 baths1,328 sq. ft.12962 Grant Circle #A, Thornton, CO 80241
MLS# 5897628Listed by: MB DELAHANTY & ASSOCIATES - New
 $426,900Active2 beds 3 baths1,328 sq. ft.
$426,900Active2 beds 3 baths1,328 sq. ft.12982 Grant Circle #A, Thornton, CO 80241
MLS# 9235444Listed by: KB RANCH AND HOME - New
 $2,340,000Active2 beds 2 baths1,884 sq. ft.
$2,340,000Active2 beds 2 baths1,884 sq. ft.3991 E 121st Avenue, Thornton, CO 80241
MLS# 4732768Listed by: COMPASS - DENVER - Coming Soon
 $690,000Coming Soon4 beds 3 baths
$690,000Coming Soon4 beds 3 baths14067 Hudson Street, Thornton, CO 80602
MLS# 2182058Listed by: REAL BROKER, LLC DBA REAL - Coming SoonOpen Sat, 11am to 1pm
 $440,000Coming Soon2 beds 2 baths
$440,000Coming Soon2 beds 2 baths13064 Garfield Drive, Thornton, CO 80241
MLS# 5304691Listed by: MILEHIMODERN - Coming SoonOpen Sat, 10am to 1pm
 $565,000Coming Soon3 beds 3 baths
$565,000Coming Soon3 beds 3 baths2725 E 159th Way, Thornton, CO 80602
MLS# 9911150Listed by: ASCENSION REAL ESTATE GROUP, LLC

