2882 Signal Creek Drive, Thornton, CO 80241
Local realty services provided by:Better Homes and Gardens Real Estate Kenney & Company
2882 Signal Creek Drive,Thornton, CO 80241
$690,000
- 6 Beds
- 4 Baths
- 3,996 sq. ft.
- Single family
- Active
Listed by:scott clymer303-915-3758
Office:mb clymer real estate inc
MLS#:6084162
Source:ML
Price summary
- Price:$690,000
- Price per sq. ft.:$172.67
- Monthly HOA dues:$46
About this home
Welcome to this expansive quarter acre property on a corner lot featuring 6 BEDROOMS, 4 bathrooms, a large composite deck overlooking mature trees for privacy, and a 696 sqft 3 car garage. With an inviting open layout, this home is perfect for entertaining! This spacious, open floor plan has high ceilings and rich hardwood floors throughout including the main, stairs, and upper level. The light filled kitchen with lots of windows boasts a breakfast nook, white cabinetry, quartz countertops, a large island with a sleek granite countertop, custom tile backsplash, double door pantry with shelving, recessed lighting, and stainless steel appliances including a double oven, and cooktop with hood. The main floor also has a generous bonus room which includes access to the deck through glass sliding doors with many possibilities including an office, playroom, craftroom, or bedroom. A brick, gas fireplace with built-in shelving and cabinetry in the great room is an ideal space for family game night. Rounding out the main floor is a formal dining and living room, 1/2 bathroom with tile flooring, and mudroom with shelving, cabinetry, sink, and washer/dryer hookup. Walking up the gorgeous hardwood stairs is the Primary Suite with a massive walk-in closet with window, and a substantial 5 piece bathroom. There are three more bedrooms upstairs with another full bath. One bedroom is currently being used as the laundry room with washer/dryer hookups. The finished garden level basement has 2 additional bedrooms, a 3/4 bathroom, a family room with wetbar, above ground windows, and a storage room with shelving. Outdoor features include the well maintained, professionally landscaped backyard with a stamped concrete patio, storage shed, play and garden areas, sprinkler system, and a new roof that was completed in January 2025. Also featuring central air and radon system. Olympic sized community pool with nearby biking/walking trails, restaurants & shopping! Easy access to I-25 & C-470!
Contact an agent
Home facts
- Year built:1997
- Listing ID #:6084162
Rooms and interior
- Bedrooms:6
- Total bathrooms:4
- Full bathrooms:2
- Half bathrooms:1
- Living area:3,996 sq. ft.
Heating and cooling
- Cooling:Central Air
- Heating:Forced Air
Structure and exterior
- Roof:Composition
- Year built:1997
- Building area:3,996 sq. ft.
- Lot area:0.25 Acres
Schools
- High school:Horizon
- Middle school:Century
- Elementary school:Tarver
Utilities
- Water:Public
- Sewer:Public Sewer
Finances and disclosures
- Price:$690,000
- Price per sq. ft.:$172.67
- Tax amount:$5,175 (2024)
New listings near 2882 Signal Creek Drive
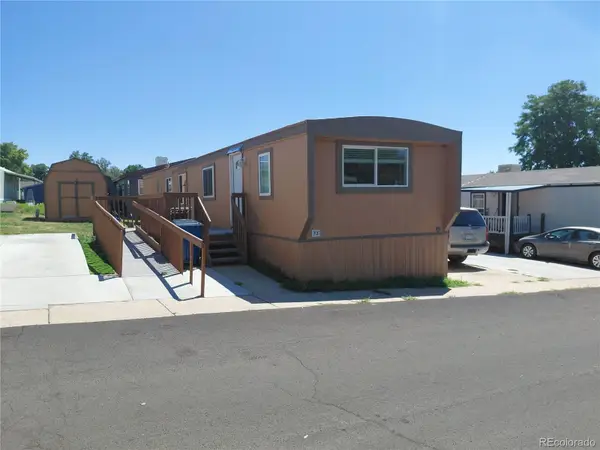 $80,000Active3 beds 1 baths924 sq. ft.
$80,000Active3 beds 1 baths924 sq. ft.2100 W 100th Avenue, Thornton, CO 80260
MLS# 1511248Listed by: JPAR MODERN REAL ESTATE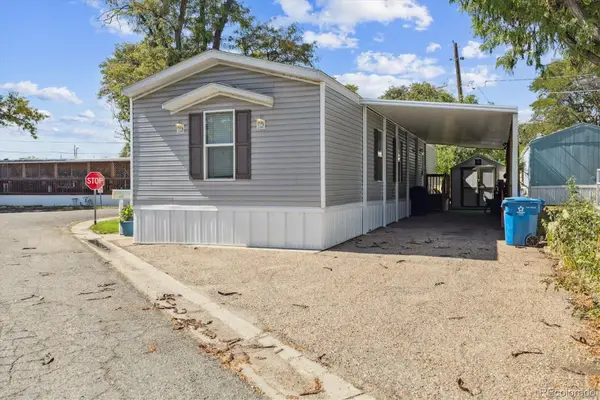 $64,900Active3 beds 2 baths960 sq. ft.
$64,900Active3 beds 2 baths960 sq. ft.3600 E 88th Avenue, Thornton, CO 80229
MLS# 1997829Listed by: METRO 21 REAL ESTATE GROUP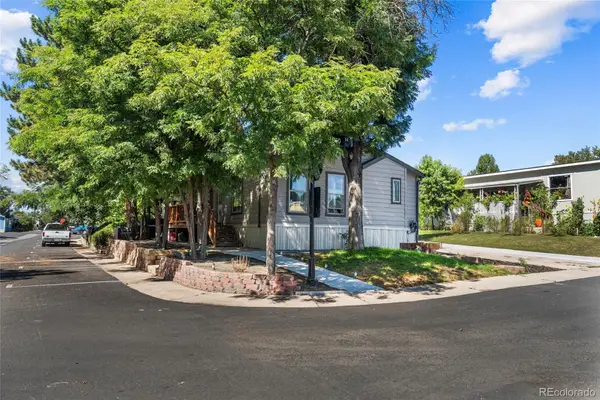 $129,000Active3 beds 2 baths1,080 sq. ft.
$129,000Active3 beds 2 baths1,080 sq. ft.2100 W 100th Avenue, Thornton, CO 80260
MLS# 4307441Listed by: MEGASTAR REALTY $100,000Active3 beds 1 baths1,344 sq. ft.
$100,000Active3 beds 1 baths1,344 sq. ft.9595 Pecos Lot 742 Street, Thornton, CO 80260
MLS# 7090286Listed by: GALA REALTY GROUP, LLC $320,000Active2 beds 2 baths992 sq. ft.
$320,000Active2 beds 2 baths992 sq. ft.4020 E 94th Avenue #E, Thornton, CO 80229
MLS# IR1043642Listed by: KELLER WILLIAMS 1ST REALTY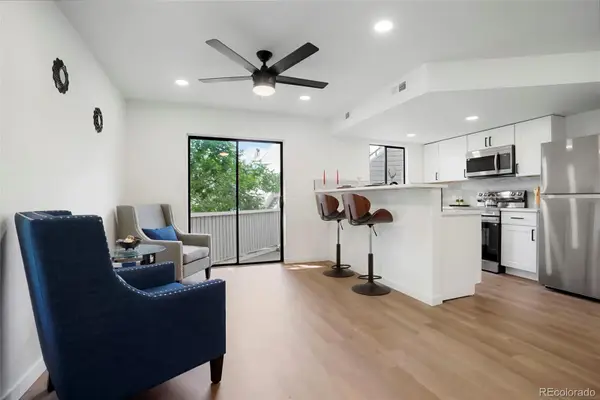 $234,900Active1 beds 1 baths560 sq. ft.
$234,900Active1 beds 1 baths560 sq. ft.8701 Huron Street #2-106, Thornton, CO 80260
MLS# 1933390Listed by: PRIORITY PROPERTIES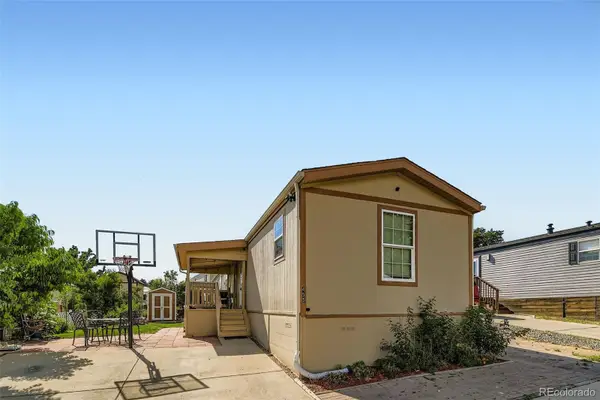 $95,000Active4 beds 2 baths1,216 sq. ft.
$95,000Active4 beds 2 baths1,216 sq. ft.9595 N Pecos. Street, Thornton, CO 80260
MLS# 1959055Listed by: KELLER WILLIAMS REALTY DOWNTOWN LLC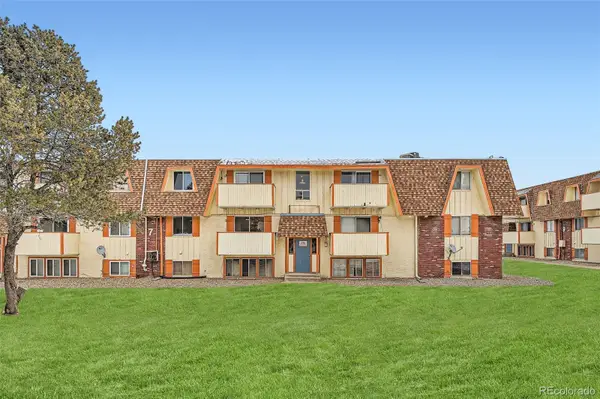 $145,000Active1 beds 1 baths606 sq. ft.
$145,000Active1 beds 1 baths606 sq. ft.10211 Ura Lane #7-204, Thornton, CO 80260
MLS# 2474458Listed by: HOMESMART $100,000Active3 beds 2 baths1,056 sq. ft.
$100,000Active3 beds 2 baths1,056 sq. ft.1500 W Thornton Parkway, Thornton, CO 80260
MLS# 2695961Listed by: KELLER WILLIAMS REALTY NORTHERN COLORADO $145,000Active4 beds 2 baths1,512 sq. ft.
$145,000Active4 beds 2 baths1,512 sq. ft.1500 W Thornton Parkway, Thornton, CO 80260
MLS# 2836713Listed by: KELLER WILLIAMS ADVANTAGE REALTY LLC
