2954 E 101st Avenue, Thornton, CO 80229
Local realty services provided by:Better Homes and Gardens Real Estate Kenney & Company
2954 E 101st Avenue,Thornton, CO 80229
$585,000
- 5 Beds
- 4 Baths
- 2,566 sq. ft.
- Single family
- Active
Listed by:theresa moriniCOHomeAgent@GMAIL.COM,720-722-3383
Office:realty one group platinum elite
MLS#:9891655
Source:ML
Price summary
- Price:$585,000
- Price per sq. ft.:$227.98
About this home
Motivated Sellers! **Will be removed from market soon, so act now**
This beautiful home is less than one mile from the Thornton RTD stop, so it's easy to get to the airport, DTC or Union Station! This 5-bedroom, 4-bathroom home offers both convenience and comfort with space to spare. With a new hot water heater ('25), main water line ('23), and HVAC ('21), many of the big-ticket updates have already been taken care of for you.
As you enter, discover two generous living areas, a formal dining room, and a cozy breakfast nook, all centered around a well-appointed kitchen featuring marble countertops. Natural light floods the home with windows and skylights throughout, creating a bright, plant-friendly atmosphere.
Upstairs, the spacious primary suite includes a large walk-in closet. The primary has it's own bathroom, while the other 3 bedrooms share the other full bathroom. These rooms have great potential for your home office or a craft room!
The versatile finished basement is a massive bonus room currently being used as a music studio, with potential as a fifth bedroom or any flex space. Your laundry is located in the basement as well as another half bath.
Enjoy mountain and lake views from the expansive backyard, which is fully fenced and offers a large covered patio, so perfect for entertaining or creating your own outdoor oasis. Also, you are just a short stroll to the neighborhood lake. This home blends suburban tranquility with urban access.
Contact an agent
Home facts
- Year built:1986
- Listing ID #:9891655
Rooms and interior
- Bedrooms:5
- Total bathrooms:4
- Full bathrooms:1
- Half bathrooms:2
- Living area:2,566 sq. ft.
Heating and cooling
- Cooling:Central Air
- Heating:Forced Air
Structure and exterior
- Roof:Composition
- Year built:1986
- Building area:2,566 sq. ft.
- Lot area:0.18 Acres
Schools
- High school:York Int'l K-12
- Middle school:York Int'l K-12
- Elementary school:Explore
Utilities
- Water:Public
- Sewer:Public Sewer
Finances and disclosures
- Price:$585,000
- Price per sq. ft.:$227.98
- Tax amount:$3,400 (2024)
New listings near 2954 E 101st Avenue
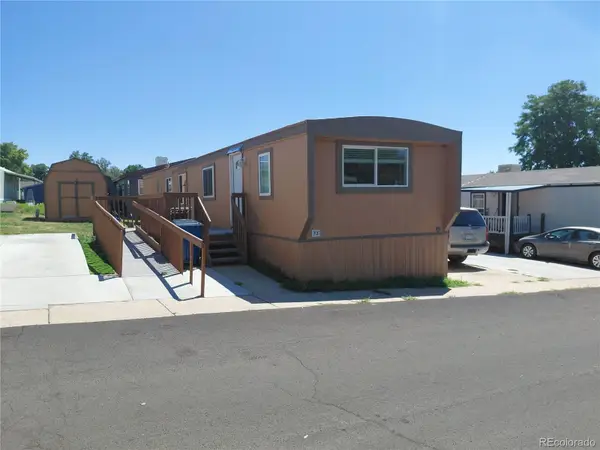 $80,000Active3 beds 1 baths924 sq. ft.
$80,000Active3 beds 1 baths924 sq. ft.2100 W 100th Avenue, Thornton, CO 80260
MLS# 1511248Listed by: JPAR MODERN REAL ESTATE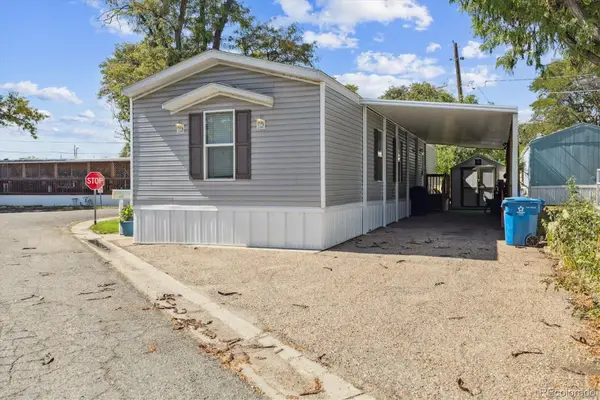 $64,900Active3 beds 2 baths960 sq. ft.
$64,900Active3 beds 2 baths960 sq. ft.3600 E 88th Avenue, Thornton, CO 80229
MLS# 1997829Listed by: METRO 21 REAL ESTATE GROUP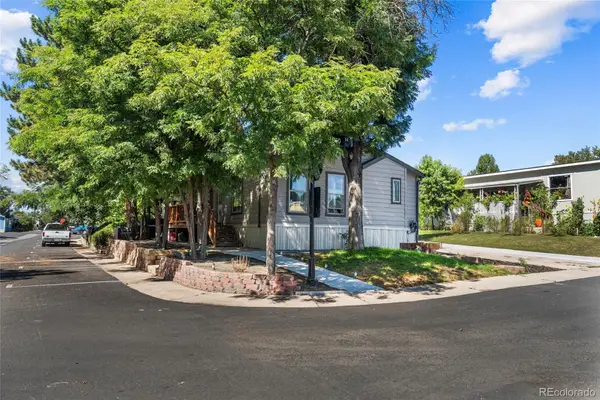 $129,000Active3 beds 2 baths1,080 sq. ft.
$129,000Active3 beds 2 baths1,080 sq. ft.2100 W 100th Avenue, Thornton, CO 80260
MLS# 4307441Listed by: MEGASTAR REALTY $100,000Active3 beds 1 baths1,344 sq. ft.
$100,000Active3 beds 1 baths1,344 sq. ft.9595 Pecos Lot 742 Street, Thornton, CO 80260
MLS# 7090286Listed by: GALA REALTY GROUP, LLC $320,000Active2 beds 2 baths992 sq. ft.
$320,000Active2 beds 2 baths992 sq. ft.4020 E 94th Avenue #E, Thornton, CO 80229
MLS# IR1043642Listed by: KELLER WILLIAMS 1ST REALTY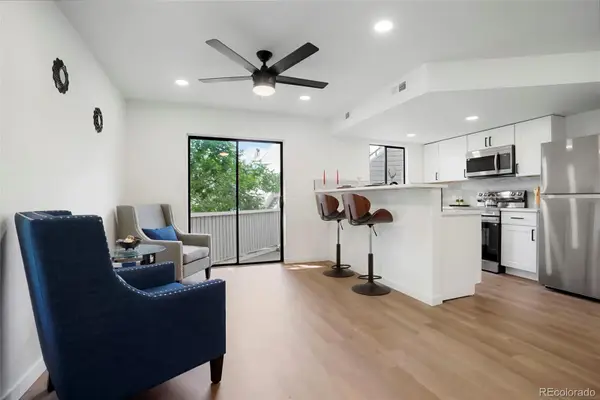 $234,900Active1 beds 1 baths560 sq. ft.
$234,900Active1 beds 1 baths560 sq. ft.8701 Huron Street #2-106, Thornton, CO 80260
MLS# 1933390Listed by: PRIORITY PROPERTIES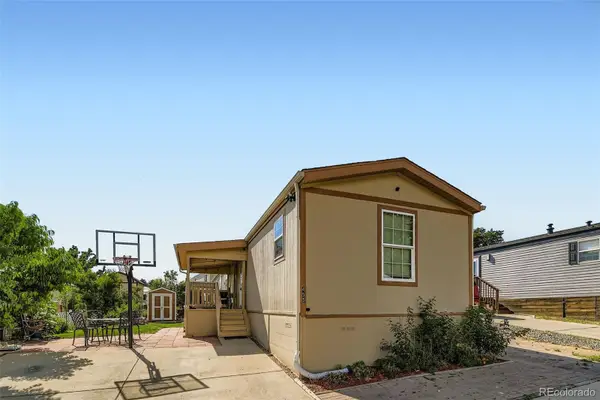 $95,000Active4 beds 2 baths1,216 sq. ft.
$95,000Active4 beds 2 baths1,216 sq. ft.9595 N Pecos. Street, Thornton, CO 80260
MLS# 1959055Listed by: KELLER WILLIAMS REALTY DOWNTOWN LLC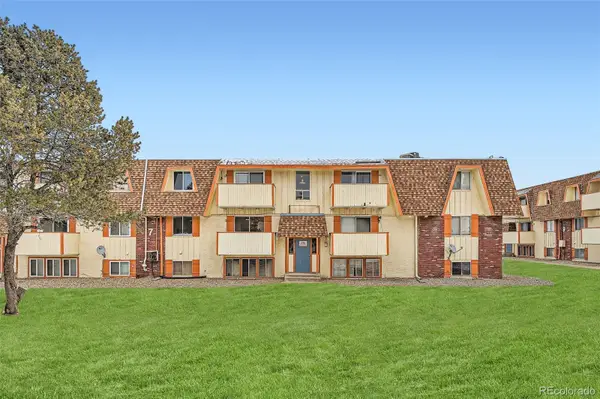 $145,000Active1 beds 1 baths606 sq. ft.
$145,000Active1 beds 1 baths606 sq. ft.10211 Ura Lane #7-204, Thornton, CO 80260
MLS# 2474458Listed by: HOMESMART $100,000Active3 beds 2 baths1,056 sq. ft.
$100,000Active3 beds 2 baths1,056 sq. ft.1500 W Thornton Parkway, Thornton, CO 80260
MLS# 2695961Listed by: KELLER WILLIAMS REALTY NORTHERN COLORADO $145,000Active4 beds 2 baths1,512 sq. ft.
$145,000Active4 beds 2 baths1,512 sq. ft.1500 W Thornton Parkway, Thornton, CO 80260
MLS# 2836713Listed by: KELLER WILLIAMS ADVANTAGE REALTY LLC
