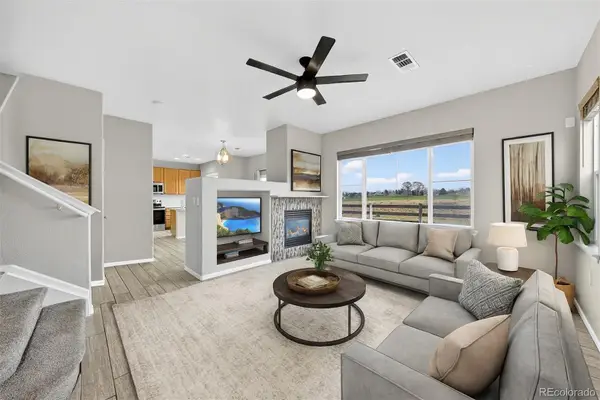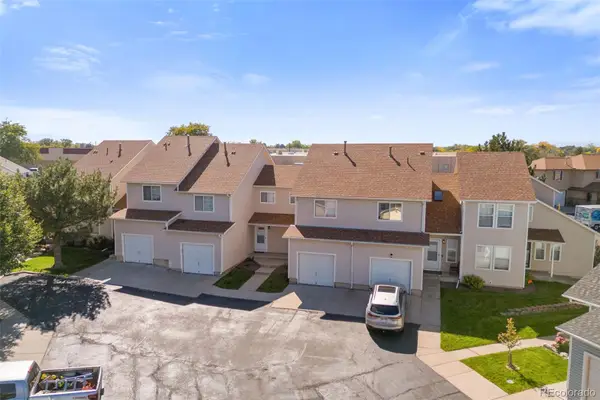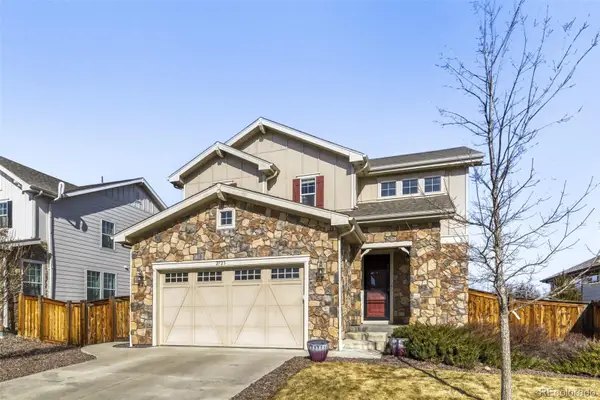3550 E 160th Avenue, Thornton, CO 80602
Local realty services provided by:Better Homes and Gardens Real Estate Kenney & Company
3550 E 160th Avenue,Thornton, CO 80602
$1,349,900
- 4 Beds
- 3 Baths
- 2,734 sq. ft.
- Single family
- Active
Listed by: patrick finneypatrick@cjvrealestate.com,303-929-1333
Office: cjv real estate
MLS#:4350316
Source:ML
Price summary
- Price:$1,349,900
- Price per sq. ft.:$493.75
About this home
Beautiful 15+/- acre property <30 min from Denver w/unique LAND BANK PLAY whether or not you live there! RENT OUT or USE other farm acres for your use or rent out the shop and land for an add'l couple of thousand or more of income (1/2 of shop alone was previously rented for $2,000/mo), to a farmer w/animals and/or crops/vegetables (an add'l few hundred dollars or more).
Property has two homes on it, as well as many other outbuildings offering a GENEROUS income stream to someone either deciding to keep as a LAND BANK investment for possible redevelopment (look all around the development!), or live there and have passive income to off-set your mortgage by 50%+:
$4,800 lease is currently in place for both houses in place.
Main home - has 1,950 sqft*3 beds*2 baths*OVERsized 2 car garage*great sprinkled yard*turnaround drive*HUGE kitchen*eat-in space, fireplace/pellet stove! Amazing woodwork inside entry!
2nd home is a one bedroom and one bath that is being rented @ $1,450 but WAY under market rents.
Property is FULLY fenced & has 1 well ~700'+ deep, and 1 smaller cistern well (see below).
Features:
Windows - leaded windows/bay windows
Double padded carpet throughout home
Big kitchen
Uniqueness of home - not a cookie cutter - custom design.
Shopping close by, yet in rural setting. Grocery, medical, hospitals and fire departments close.
Sprinkler system.
Big Dry Creek!
2 wells - one = deep water well for home use - 700+ feet of pipe & 1 Cistern for yard irrigation.
Both wells are grandfathered in, so no permitting or taxing on it!
Also - the shop we have available w/220V for wood working, etc. and can drive big trucks in it as needed.
Carriage home:
834 sqft
HUGE 1 bedroom feels like log cabin! (used to be 2 bed could go back to 2 bedroom)
Fireplace
Washer/Dryer/Stove/Refrigerator/Dishwasher/Microwave
Pergo floors
Title in bath & laundry
Separate Laundry Room
New HUGE Bathroom
Contact an agent
Home facts
- Year built:1974
- Listing ID #:4350316
Rooms and interior
- Bedrooms:4
- Total bathrooms:3
- Full bathrooms:2
- Living area:2,734 sq. ft.
Heating and cooling
- Cooling:Air Conditioning-Room
- Heating:Forced Air
Structure and exterior
- Roof:Composition
- Year built:1974
- Building area:2,734 sq. ft.
- Lot area:15 Acres
Schools
- High school:Brighton
- Middle school:Roger Quist
- Elementary school:West Ridge
Utilities
- Water:Private, Well
- Sewer:Septic Tank
Finances and disclosures
- Price:$1,349,900
- Price per sq. ft.:$493.75
- Tax amount:$5,064 (2021)
New listings near 3550 E 160th Avenue
- Coming Soon
 $795,000Coming Soon4 beds 3 baths
$795,000Coming Soon4 beds 3 baths2066 E 129th Avenue, Thornton, CO 80241
MLS# 2615773Listed by: RE/MAX MOMENTUM - New
 $695,000Active4 beds 3 baths3,278 sq. ft.
$695,000Active4 beds 3 baths3,278 sq. ft.7438 E 157th Avenue, Thornton, CO 80602
MLS# 4295336Listed by: ELEVATE PROPERTY GROUP LLC - Coming SoonOpen Sun, 11am to 1pm
 $496,000Coming Soon3 beds 2 baths
$496,000Coming Soon3 beds 2 baths1792 E 97th Avenue, Thornton, CO 80229
MLS# 6755042Listed by: CORCORAN PERRY & CO. - New
 $574,900Active3 beds 3 baths2,978 sq. ft.
$574,900Active3 beds 3 baths2,978 sq. ft.6880 Juniper Drive, Thornton, CO 80602
MLS# 7623501Listed by: COLDWELL BANKER REALTY 56 - New
 $425,000Active2 beds 3 baths1,328 sq. ft.
$425,000Active2 beds 3 baths1,328 sq. ft.12962 Grant Circle #A, Thornton, CO 80241
MLS# 5897628Listed by: MB DELAHANTY & ASSOCIATES - New
 $426,900Active2 beds 3 baths1,328 sq. ft.
$426,900Active2 beds 3 baths1,328 sq. ft.12982 Grant Circle #A, Thornton, CO 80241
MLS# 9235444Listed by: KB RANCH AND HOME - New
 $2,340,000Active2 beds 2 baths1,884 sq. ft.
$2,340,000Active2 beds 2 baths1,884 sq. ft.3991 E 121st Avenue, Thornton, CO 80241
MLS# 4732768Listed by: COMPASS - DENVER - Coming Soon
 $690,000Coming Soon4 beds 3 baths
$690,000Coming Soon4 beds 3 baths14067 Hudson Street, Thornton, CO 80602
MLS# 2182058Listed by: REAL BROKER, LLC DBA REAL - Coming SoonOpen Sat, 11am to 1pm
 $440,000Coming Soon2 beds 2 baths
$440,000Coming Soon2 beds 2 baths13064 Garfield Drive, Thornton, CO 80241
MLS# 5304691Listed by: MILEHIMODERN - Coming SoonOpen Sat, 10am to 1pm
 $565,000Coming Soon3 beds 3 baths
$565,000Coming Soon3 beds 3 baths2725 E 159th Way, Thornton, CO 80602
MLS# 9911150Listed by: ASCENSION REAL ESTATE GROUP, LLC

