3600 E 88th Avenue, Thornton, CO 80229
Local realty services provided by:Better Homes and Gardens Real Estate Kenney & Company
Listed by:jennifer walthalljennifer@metro21realestate.com,303-920-4663
Office:metro 21 real estate group
MLS#:1997829
Source:ML
Price summary
- Price:$64,900
- Price per sq. ft.:$67.6
About this home
Lot 187 in Thornton Estates offers a well-maintained 2017 home situated on a spacious corner lot. The exterior is in excellent condition with durable vinyl siding and skirting, plus a two-car carport that provides protection from winter weather, along with an additional uncovered space just behind it. Inside, the main living areas feature attractive vinyl flooring, while the bedrooms are comfortably carpeted. The family room is bright and inviting with large windows, abundant natural light, and a large ceiling fan for added comfort. The kitchen, open to the living space, includes all appliances and an island with the option for barstool seating, creating a functional eat-in layout. On one side of the home, the primary suite offers privacy with a walk-in closet and an en-suite bathroom that includes a walk-in shower and single vanity. Two additional bedrooms are located on the opposite side, both with carpeting, good closet space, and oversized windows. A spacious laundry room with shelving above the washer and dryer hookups adds convenience. Thoughtful features throughout, such as ceiling fans and well-placed windows, enhance the comfort of this charming home, while the large lot offers plenty of outdoor space to enjoy. Don't miss out! CALL TO SCHEDULE A SHOWING TODAY!
Contact an agent
Home facts
- Year built:2017
- Listing ID #:1997829
Rooms and interior
- Bedrooms:3
- Total bathrooms:2
- Full bathrooms:2
- Living area:960 sq. ft.
Heating and cooling
- Cooling:Central Air
- Heating:Forced Air
Structure and exterior
- Roof:Composition
- Year built:2017
- Building area:960 sq. ft.
Schools
- High school:Academy
- Middle school:Monterey K-8
- Elementary school:Monterey K-8
Utilities
- Water:Public
- Sewer:Public Sewer
Finances and disclosures
- Price:$64,900
- Price per sq. ft.:$67.6
- Tax amount:$95 (2024)
New listings near 3600 E 88th Avenue
- New
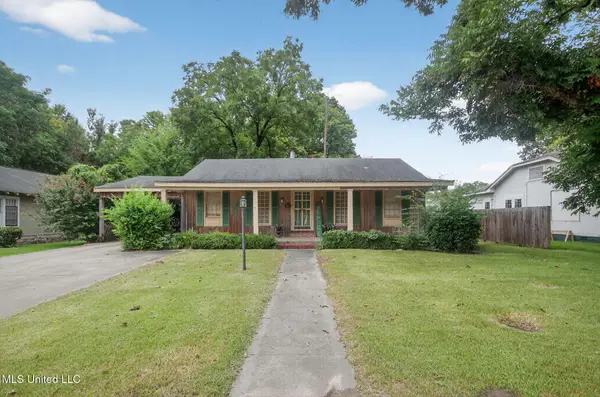 $89,900Active4 beds 2 baths2,235 sq. ft.
$89,900Active4 beds 2 baths2,235 sq. ft.1329 Grand Avenue, Yazoo City, MS 39194
MLS# 4125867Listed by: SELL YOUR HOME SERVICES, LLC. - New
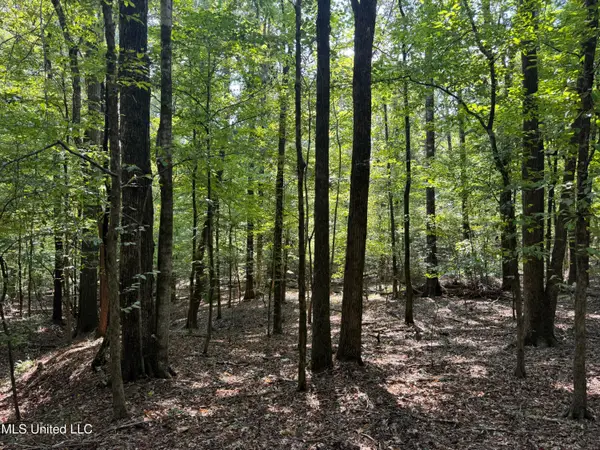 $162,330Active23.19 Acres
$162,330Active23.19 Acres0001 Old Dover Road, Yazoo City, MS 39194
MLS# 4125663Listed by: ABLES LAND AND HOMES LLC - New
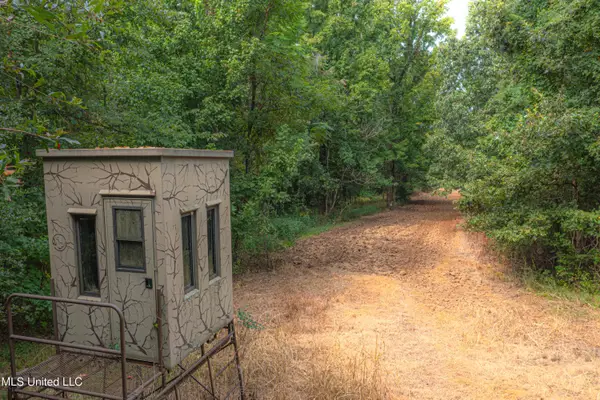 $4,215,000Active878 Acres
$4,215,000Active878 Acres0 Warehouse Road, Yazoo City, MS 39194
MLS# 4125622Listed by: JDJ REALTY 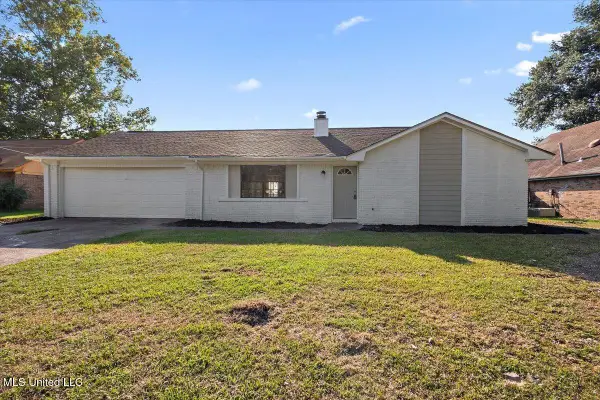 $165,000Pending3 beds 2 baths1,634 sq. ft.
$165,000Pending3 beds 2 baths1,634 sq. ft.2389 W Clubview Circle, Yazoo City, MS 39194
MLS# 4125496Listed by: SMTH AND ASSOCIATES REALTY LL- New
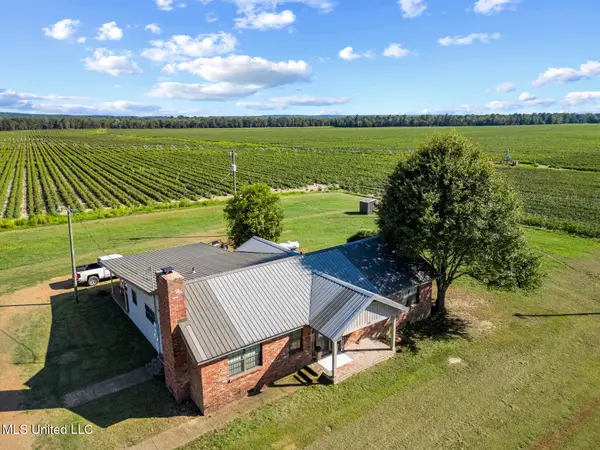 $175,000Active3 beds 4 baths1,900 sq. ft.
$175,000Active3 beds 4 baths1,900 sq. ft.13900 Eagle Bend Road, Yazoo City, MS 39194
MLS# 4125149Listed by: KELLER WILLIAMS 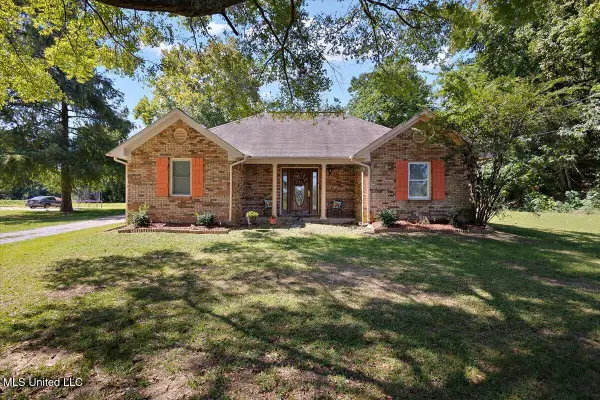 $180,000Pending3 beds 2 baths1,291 sq. ft.
$180,000Pending3 beds 2 baths1,291 sq. ft.970 Pineland Drive, Yazoo City, MS 39194
MLS# 4125144Listed by: SMTH AND ASSOCIATES REALTY LL- New
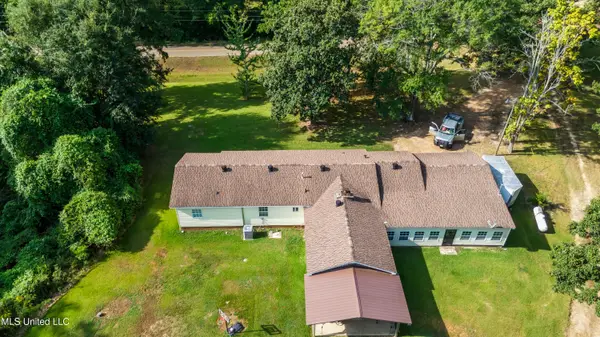 $268,000Active3 beds 3 baths2,231 sq. ft.
$268,000Active3 beds 3 baths2,231 sq. ft.8890 Old Highway 49, Yazoo City, MS 39194
MLS# 4125037Listed by: BACKWOODS LAND COMPANY, LLC - New
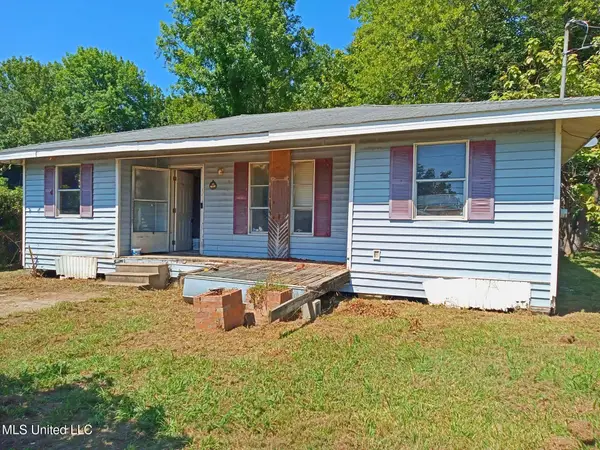 $29,900Active3 beds 1 baths916 sq. ft.
$29,900Active3 beds 1 baths916 sq. ft.354 W 5th Street, Yazoo City, MS 39194
MLS# 4125019Listed by: EKEY REALTY, LLC 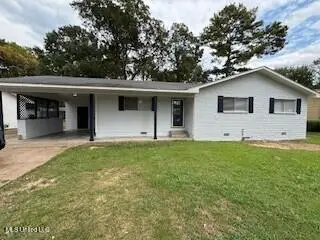 $135,000Active3 beds 2 baths1,366 sq. ft.
$135,000Active3 beds 2 baths1,366 sq. ft.2006 Country Club Drive, Yazoo City, MS 39194
MLS# 4124368Listed by: HOPPER PROPERTIES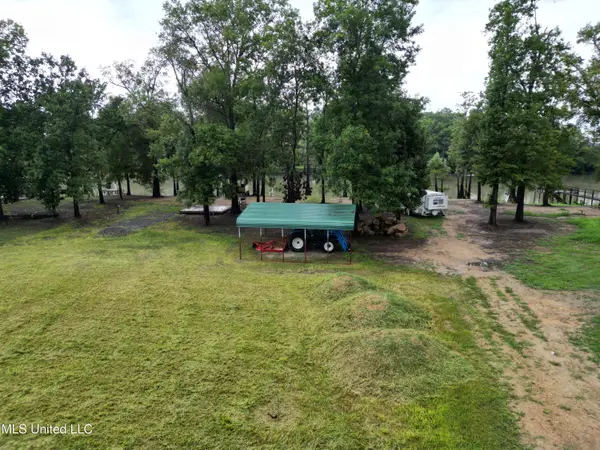 $49,000Pending1.3 Acres
$49,000Pending1.3 Acres1955 Shoemaker Road, Yazoo City, MS 39194
MLS# 4124286Listed by: SMALLTOWN HUNTING PROPERTIES & REAL ESTATE
