3787 E 121st Avenue, Thornton, CO 80241
Local realty services provided by:Better Homes and Gardens Real Estate Kenney & Company
Listed by:andre whitthomesbydre@gmail.com,970-412-1875
Office:guide real estate
MLS#:7260062
Source:ML
Price summary
- Price:$389,900
- Price per sq. ft.:$222.04
- Monthly HOA dues:$213
About this home
Your cozy corner of Thornton is here. This light-filled 2 bed, 1.5 bath home delivers comfort and convenience in all the right ways. The open main floor flows easily for everyday living, with a guest-friendly half bath right where you need it. Upstairs, a spacious primary suite pairs with a versatile second bedroom, a full bath, and a handy nook ideal for a home office.
An oversized 1-car garage and extra parking mean storage and flexibility are never an issue. Step out to the private deck that backs to a greenbelt—perfect for morning coffee, evening wind downs, or letting furry friends explore.
The unfinished basement, already roughed in, is ready for your vision—extra living space, a workout spot, or future equity.
Groceries, shopping, and some of the best sushi and dumplings in the metro are just a short walk away, with quick access to the outlets and light rail for an easy trip downtown.
Whether you’re buying your first home or right-sizing your lifestyle, this one checks all the boxes—with an assumable 4% FHA loan option adding even more value.
Contact an agent
Home facts
- Year built:2001
- Listing ID #:7260062
Rooms and interior
- Bedrooms:2
- Total bathrooms:2
- Full bathrooms:1
- Half bathrooms:1
- Living area:1,756 sq. ft.
Heating and cooling
- Cooling:Central Air
- Heating:Forced Air
Structure and exterior
- Roof:Shingle
- Year built:2001
- Building area:1,756 sq. ft.
Schools
- High school:Mountain Range
- Middle school:Century
- Elementary school:Stellar
Utilities
- Water:Public
- Sewer:Public Sewer
Finances and disclosures
- Price:$389,900
- Price per sq. ft.:$222.04
- Tax amount:$2,479 (2024)
New listings near 3787 E 121st Avenue
- Coming Soon
 $635,000Coming Soon4 beds 3 baths
$635,000Coming Soon4 beds 3 baths2028 E 145th Avenue, Thornton, CO 80602
MLS# 7024751Listed by: THE AGENCY - DENVER 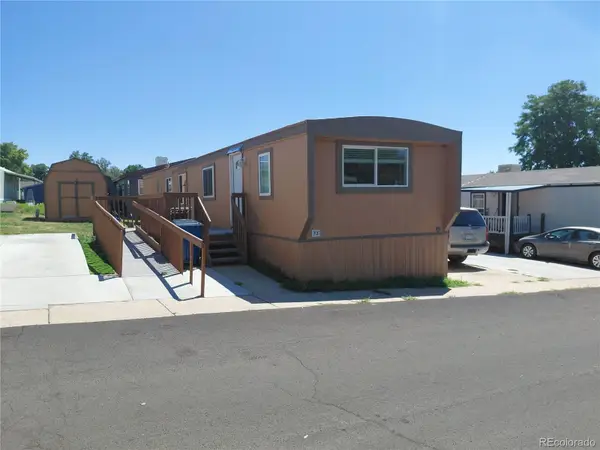 $80,000Active3 beds 1 baths924 sq. ft.
$80,000Active3 beds 1 baths924 sq. ft.2100 W 100th Avenue, Thornton, CO 80260
MLS# 1511248Listed by: JPAR MODERN REAL ESTATE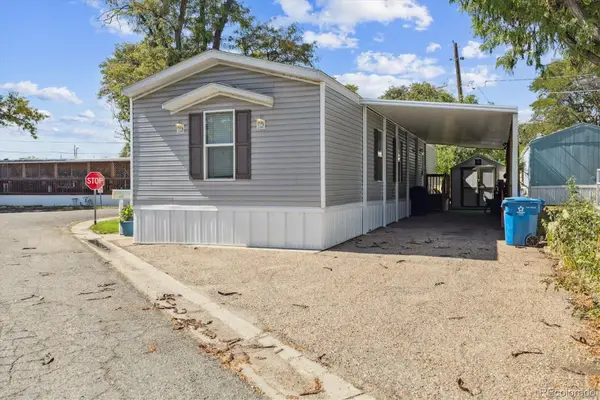 $64,900Active3 beds 2 baths960 sq. ft.
$64,900Active3 beds 2 baths960 sq. ft.3600 E 88th Avenue, Thornton, CO 80229
MLS# 1997829Listed by: METRO 21 REAL ESTATE GROUP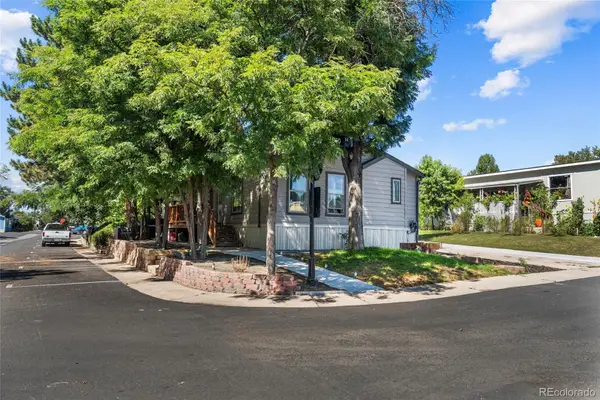 $129,000Active3 beds 2 baths1,080 sq. ft.
$129,000Active3 beds 2 baths1,080 sq. ft.2100 W 100th Avenue, Thornton, CO 80260
MLS# 4307441Listed by: MEGASTAR REALTY $100,000Active3 beds 1 baths1,344 sq. ft.
$100,000Active3 beds 1 baths1,344 sq. ft.9595 Pecos Lot 742 Street, Thornton, CO 80260
MLS# 7090286Listed by: GALA REALTY GROUP, LLC $320,000Active2 beds 2 baths992 sq. ft.
$320,000Active2 beds 2 baths992 sq. ft.4020 E 94th Avenue #E, Thornton, CO 80229
MLS# IR1043642Listed by: KELLER WILLIAMS 1ST REALTY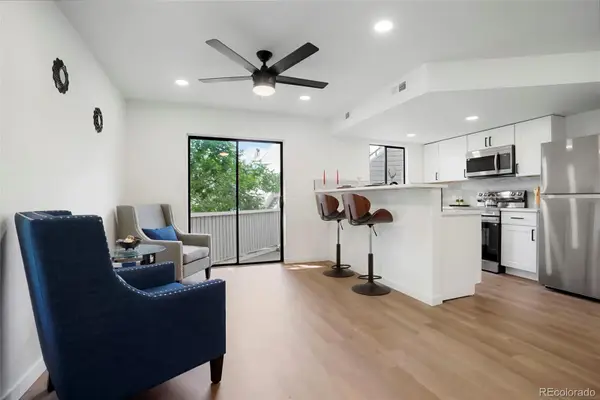 $234,900Active1 beds 1 baths560 sq. ft.
$234,900Active1 beds 1 baths560 sq. ft.8701 Huron Street #2-106, Thornton, CO 80260
MLS# 1933390Listed by: PRIORITY PROPERTIES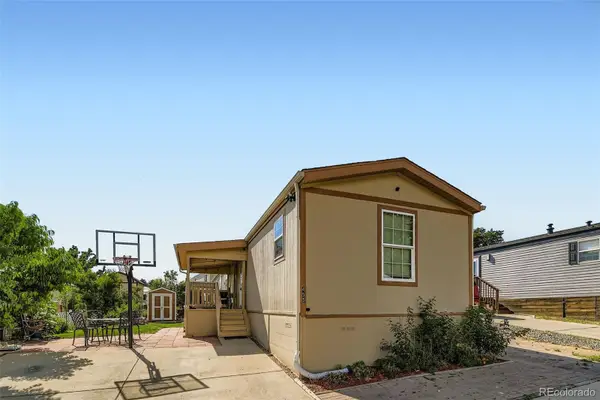 $95,000Active4 beds 2 baths1,216 sq. ft.
$95,000Active4 beds 2 baths1,216 sq. ft.9595 N Pecos. Street, Thornton, CO 80260
MLS# 1959055Listed by: KELLER WILLIAMS REALTY DOWNTOWN LLC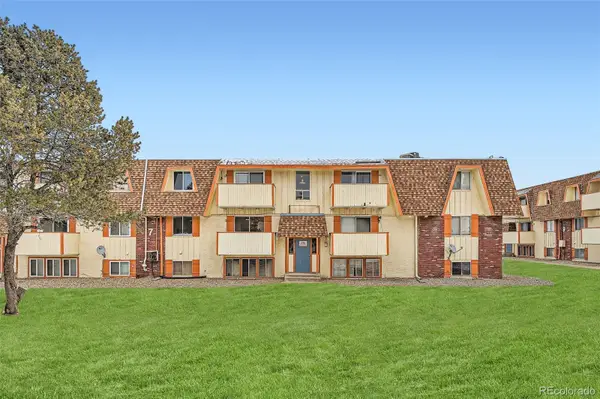 $145,000Active1 beds 1 baths606 sq. ft.
$145,000Active1 beds 1 baths606 sq. ft.10211 Ura Lane #7-204, Thornton, CO 80260
MLS# 2474458Listed by: HOMESMART $100,000Active3 beds 2 baths1,056 sq. ft.
$100,000Active3 beds 2 baths1,056 sq. ft.1500 W Thornton Parkway, Thornton, CO 80260
MLS# 2695961Listed by: KELLER WILLIAMS REALTY NORTHERN COLORADO
