4135 E 119 Th Place #B, Thornton, CO 80233
Local realty services provided by:Better Homes and Gardens Real Estate Kenney & Company
4135 E 119 Th Place #B,Thornton, CO 80233
$355,000
- 2 Beds
- 2 Baths
- 1,428 sq. ft.
- Townhouse
- Pending
Listed by: joe manzanaresjmanrealtor@yahoo.com,303-779-5600
Office: the devonshire company
MLS#:1561925
Source:ML
Price summary
- Price:$355,000
- Price per sq. ft.:$248.6
- Monthly HOA dues:$285
About this home
This updated two-bedroom, two-bath townhome has everything you’ve been looking for. Enjoy newer appliances (with factory warranty), a new furnace and A/C, new carpet upstairs, and freshly installed engineered flooring on the main level.
Step inside from the front deck to a bright living room featuring upgraded flooring and a gas fireplace. The open floorplan flows into the dining area and kitchen, which offers professionally painted cabinets, new stainless-steel appliances, granite countertops, and a pantry.
Upstairs, the primary suite includes a private balcony, vaulted ceilings, walk-in closet, and en-suite bath. The second bedroom with walk-in closet and nearby full bath is perfect for guests, a roommate, or a home office.
The lower level includes laundry (washer and dryer included), utilities, and access to the attached two-car garage.
Conveniently located near the 124th & Claude Ct light rail station, with easy access to Denver, Boulder, and Northern Colorado. Own for less than rent—or add this turnkey, low-maintenance home to your investment portfolio!
Contact an agent
Home facts
- Year built:1996
- Listing ID #:1561925
Rooms and interior
- Bedrooms:2
- Total bathrooms:2
- Full bathrooms:2
- Living area:1,428 sq. ft.
Heating and cooling
- Cooling:Central Air
- Heating:Forced Air
Structure and exterior
- Roof:Composition
- Year built:1996
- Building area:1,428 sq. ft.
Schools
- High school:Mountain Range
- Middle school:Shadow Ridge
- Elementary school:Cherry Drive
Utilities
- Sewer:Public Sewer
Finances and disclosures
- Price:$355,000
- Price per sq. ft.:$248.6
- Tax amount:$2,315 (2023)
New listings near 4135 E 119 Th Place #B
- New
 $679,000Active4 beds 4 baths2,935 sq. ft.
$679,000Active4 beds 4 baths2,935 sq. ft.10394 Detroit Street, Denver, CO 80229
MLS# 9093357Listed by: HOMESMART - New
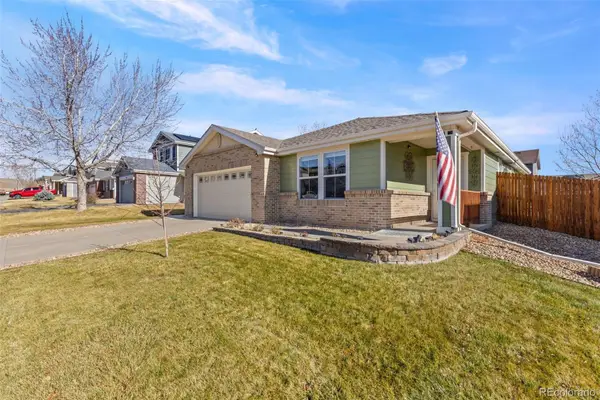 $609,000Active3 beds 2 baths1,580 sq. ft.
$609,000Active3 beds 2 baths1,580 sq. ft.13814 Lilac Street, Thornton, CO 80602
MLS# 7318003Listed by: RE/MAX MOMENTUM - Coming Soon
 $850,000Coming Soon6 beds 5 baths
$850,000Coming Soon6 beds 5 baths7910 E 124th Avenue, Thornton, CO 80602
MLS# 5982105Listed by: COLDWELL BANKER REALTY 24 - New
 $490,000Active3 beds 3 baths2,476 sq. ft.
$490,000Active3 beds 3 baths2,476 sq. ft.13550 Washington Street #7C, Thornton, CO 80241
MLS# 7069364Listed by: THE AGENCY - DENVER - New
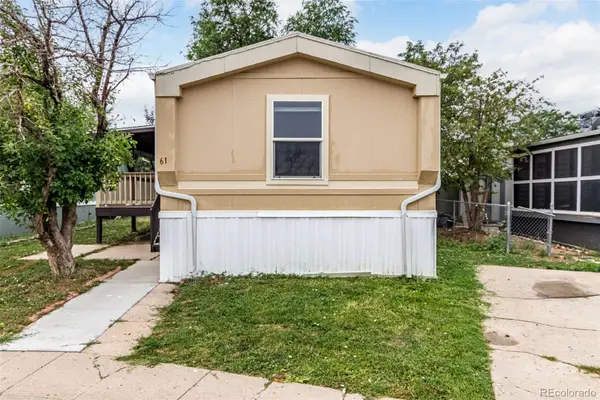 $60,000Active3 beds 2 baths1,152 sq. ft.
$60,000Active3 beds 2 baths1,152 sq. ft.10201 Riverdale Road, Thornton, CO 80229
MLS# 4233537Listed by: JADE REAL ESTATE - New
 $500,000Active4 beds 3 baths2,915 sq. ft.
$500,000Active4 beds 3 baths2,915 sq. ft.2112 W 101st Circle, Thornton, CO 80260
MLS# 9158240Listed by: ORCHARD BROKERAGE LLC - New
 $611,900Active4 beds 4 baths2,166 sq. ft.
$611,900Active4 beds 4 baths2,166 sq. ft.6783 E 149th Place, Thornton, CO 80602
MLS# 3067650Listed by: COLDWELL BANKER REALTY 56 - New
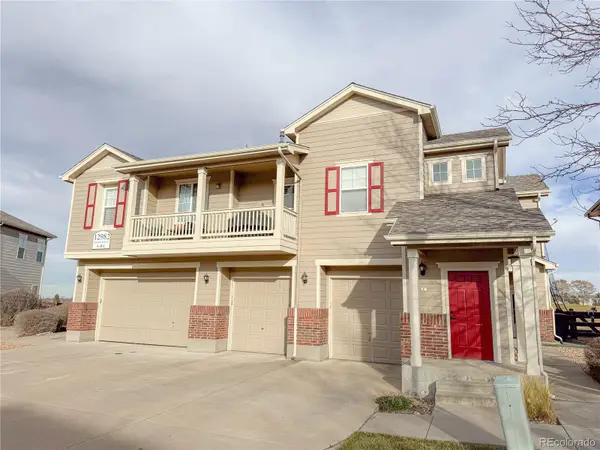 $436,900Active2 beds 3 baths1,328 sq. ft.
$436,900Active2 beds 3 baths1,328 sq. ft.12982 Grant Circle #A, Thornton, CO 80241
MLS# 4512712Listed by: KB RANCH AND HOME - New
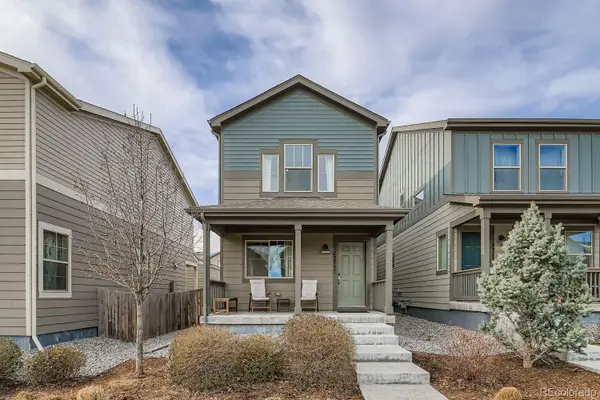 $475,000Active3 beds 3 baths1,371 sq. ft.
$475,000Active3 beds 3 baths1,371 sq. ft.12735 Ulster Street, Thornton, CO 80602
MLS# 2375106Listed by: HOMESMART REALTY - Open Sun, 12 to 2pmNew
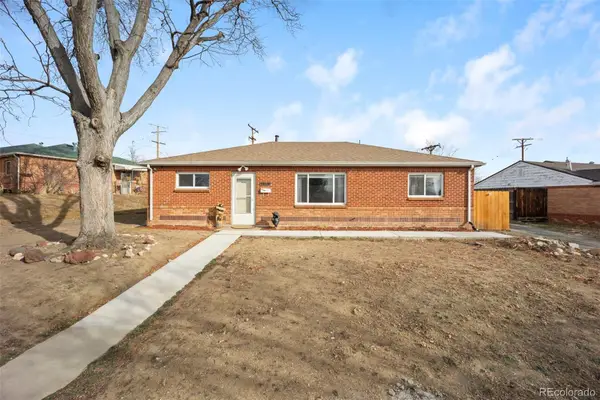 $425,000Active3 beds 2 baths1,176 sq. ft.
$425,000Active3 beds 2 baths1,176 sq. ft.8930 Hickory Place, Thornton, CO 80229
MLS# 4930131Listed by: 8Z REAL ESTATE
