4210 E 100 Avenue, Thornton, CO 80229
Local realty services provided by:Better Homes and Gardens Real Estate Kenney & Company
4210 E 100 Avenue,Thornton, CO 80229
$120,000
- 4 Beds
- 2 Baths
- 1,248 sq. ft.
- Mobile / Manufactured
- Active
Listed by: ninive aguayoninivea13@gmail.com,303-585-1548
Office: keller williams realty downtown llc.
MLS#:9025037
Source:ML
Price summary
- Price:$120,000
- Price per sq. ft.:$96.15
- Monthly HOA dues:$1,150
About this home
This well-maintained 4 bedroom, 2 bathroom home offers a comfortable and functional layout with inviting living spaces throughout. The living room is warm and welcoming, featuring attractive flooring, soft neutral tones, and a mounted TV that creates the perfect setting for relaxing or entertaining. Natural light flows easily through the space, giving the home an open and airy feel.
The kitchen is thoughtfully designed with ample cabinetry, generous counter space, and a central island that adds both storage and seating. It opens seamlessly to the dining area, making everyday meals and gatherings effortless. The overall flow of the main living areas is ideal for both daily living and hosting guests.
Each of the four bedrooms provides a cozy retreat, offering flexibility for family, guests, or a home office. The bathrooms are clean and well-appointed, with updated finishes that feel both practical and inviting. A dedicated laundry area adds convenience and extra organization.
Outside, the property includes a storage shed that provides valuable space for tools, seasonal items, or hobbies and fenced yard. The exterior offers room to personalize and enjoy outdoor living, while the driveway provides easy access and parking.
This home combines comfort, functionality, and thoughtful details, making it a great opportunity for buyers looking for space, versatility, and a welcoming atmosphere.
Contact an agent
Home facts
- Year built:1979
- Listing ID #:9025037
Rooms and interior
- Bedrooms:4
- Total bathrooms:2
- Full bathrooms:2
- Living area:1,248 sq. ft.
Heating and cooling
- Cooling:Central Air
- Heating:Forced Air
Structure and exterior
- Roof:Composition
- Year built:1979
- Building area:1,248 sq. ft.
- Lot area:0.03 Acres
Schools
- High school:Adams City
- Middle school:Adams City
- Elementary school:Alsup
Utilities
- Water:Public
- Sewer:Public Sewer
Finances and disclosures
- Price:$120,000
- Price per sq. ft.:$96.15
- Tax amount:$91 (2024)
New listings near 4210 E 100 Avenue
- New
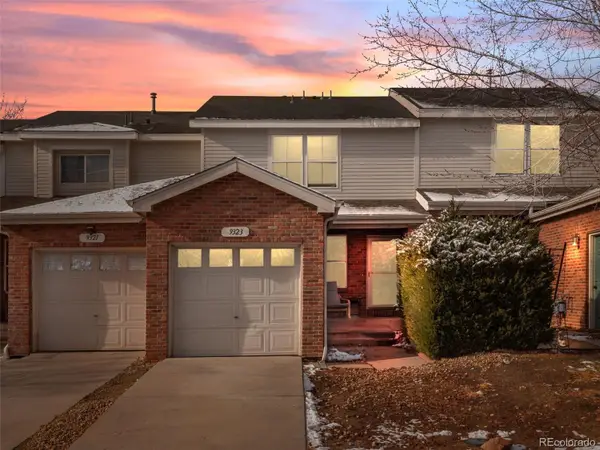 $415,000Active3 beds 2 baths1,400 sq. ft.
$415,000Active3 beds 2 baths1,400 sq. ft.9323 Welby Road, Denver, CO 80229
MLS# 3902504Listed by: BERKSHIRE HATHAWAY HOMESERVICES ROCKY MOUNTAIN, REALTORS - New
 $679,000Active4 beds 4 baths2,935 sq. ft.
$679,000Active4 beds 4 baths2,935 sq. ft.10394 Detroit Street, Denver, CO 80229
MLS# 9093357Listed by: HOMESMART - New
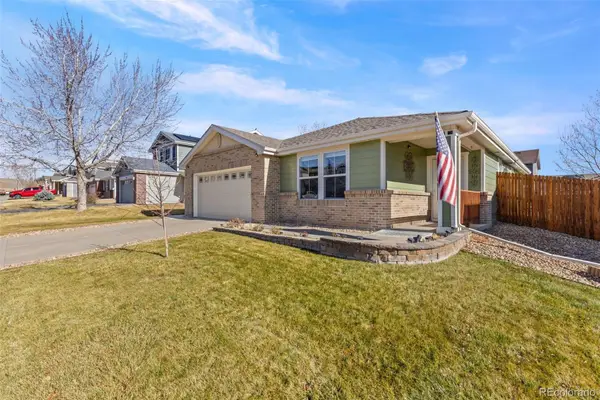 $609,000Active3 beds 2 baths1,580 sq. ft.
$609,000Active3 beds 2 baths1,580 sq. ft.13814 Lilac Street, Thornton, CO 80602
MLS# 7318003Listed by: RE/MAX MOMENTUM - Coming Soon
 $850,000Coming Soon6 beds 5 baths
$850,000Coming Soon6 beds 5 baths7910 E 124th Avenue, Thornton, CO 80602
MLS# 5982105Listed by: COLDWELL BANKER REALTY 24 - New
 $490,000Active3 beds 3 baths2,476 sq. ft.
$490,000Active3 beds 3 baths2,476 sq. ft.13550 Washington Street #7C, Thornton, CO 80241
MLS# 7069364Listed by: THE AGENCY - DENVER - New
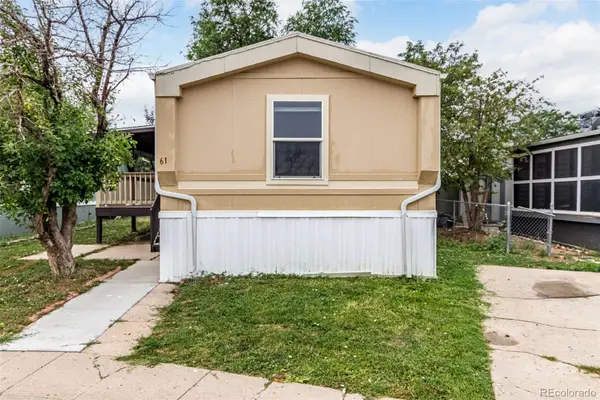 $60,000Active3 beds 2 baths1,152 sq. ft.
$60,000Active3 beds 2 baths1,152 sq. ft.10201 Riverdale Road, Thornton, CO 80229
MLS# 4233537Listed by: JADE REAL ESTATE - New
 $500,000Active4 beds 3 baths2,915 sq. ft.
$500,000Active4 beds 3 baths2,915 sq. ft.2112 W 101st Circle, Thornton, CO 80260
MLS# 9158240Listed by: ORCHARD BROKERAGE LLC - New
 $611,900Active4 beds 4 baths2,166 sq. ft.
$611,900Active4 beds 4 baths2,166 sq. ft.6783 E 149th Place, Thornton, CO 80602
MLS# 3067650Listed by: COLDWELL BANKER REALTY 56 - New
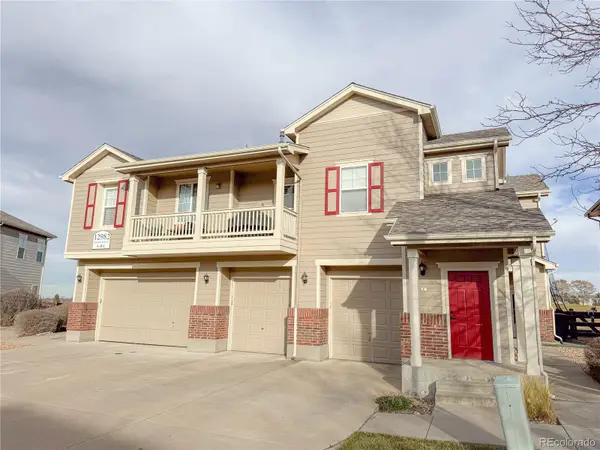 $436,900Active2 beds 3 baths1,328 sq. ft.
$436,900Active2 beds 3 baths1,328 sq. ft.12982 Grant Circle #A, Thornton, CO 80241
MLS# 4512712Listed by: KB RANCH AND HOME - New
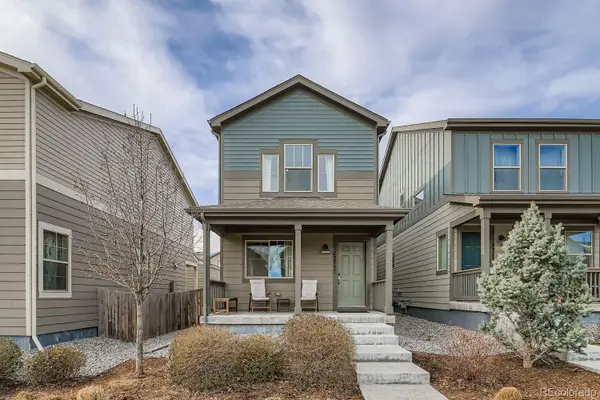 $475,000Active3 beds 3 baths1,371 sq. ft.
$475,000Active3 beds 3 baths1,371 sq. ft.12735 Ulster Street, Thornton, CO 80602
MLS# 2375106Listed by: HOMESMART REALTY
