4210 E 100th Avenue, Thornton, CO 80229
Local realty services provided by:Better Homes and Gardens Real Estate Kenney & Company
4210 E 100th Avenue,Thornton, CO 80229
$83,900
- 3 Beds
- 2 Baths
- 1,216 sq. ft.
- Mobile / Manufactured
- Active
Listed by: christine trujillo, lucas akerschristinatahod@gmail.com,303-895-0051
Office: metro 21 real estate group
MLS#:7241139
Source:ML
Price summary
- Price:$83,900
- Price per sq. ft.:$69
About this home
This 2014 manufactured home offers 1,216 sq ft of comfortable living in the Pine Lakes Ranch community! Residents enjoy access to great amenities including a playground, pool, clubhouse, and on-site storage options. The home sits on a spacious lot with crisp vinyl siding, skirting, and a convenient storage shed—perfect for tools or extra belongings. Step inside to a bright, carpeted family room with a ceiling fan and plenty of natural light. The adjacent kitchen features abundant cabinetry, an island with room for optional barstool seating, and ALL appliances included—ready for your next meal! The primary bedroom offers a walk-in closet and a private en-suite bath complete with a soaking tub, walk-in shower, and stylish single-sink vanity with a tiled backsplash. On the opposite side of the home, you’ll find two additional bedrooms, each with walk-in closets and plush carpet, plus a well-maintained full bathroom with a shower-tub combo. A separate laundry room with washer, dryer, and overhead storage completes this move-in-ready home! Don't miss your chance. CALL TO SCHEDULE A SHOWING TODAY!
Contact an agent
Home facts
- Year built:2014
- Listing ID #:7241139
Rooms and interior
- Bedrooms:3
- Total bathrooms:2
- Full bathrooms:2
- Living area:1,216 sq. ft.
Heating and cooling
- Cooling:Central Air
- Heating:Forced Air
Structure and exterior
- Roof:Composition
- Year built:2014
- Building area:1,216 sq. ft.
Schools
- High school:Adams City
- Middle school:Adams City
- Elementary school:Alsup
Utilities
- Water:Public
- Sewer:Public Sewer
Finances and disclosures
- Price:$83,900
- Price per sq. ft.:$69
- Tax amount:$91 (2024)
New listings near 4210 E 100th Avenue
- New
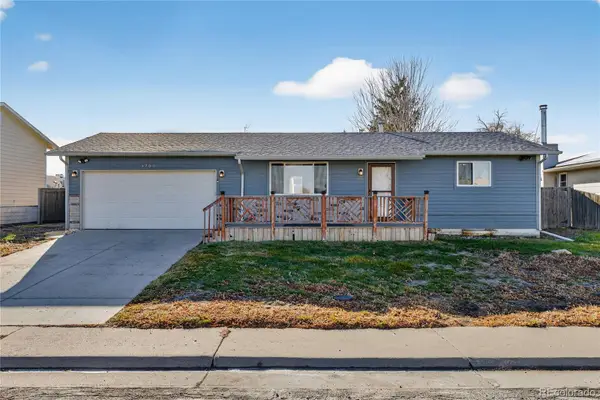 $365,000Active3 beds 2 baths1,728 sq. ft.
$365,000Active3 beds 2 baths1,728 sq. ft.3700 E 89th Avenue, Thornton, CO 80229
MLS# 5526142Listed by: REDFIN CORPORATION - New
 $575,000Active4 beds 3 baths2,915 sq. ft.
$575,000Active4 beds 3 baths2,915 sq. ft.2375 Lake Avenue, Thornton, CO 80241
MLS# 8987635Listed by: SELLSTATE ACE PROPERTIES - New
 $472,400Active3 beds 3 baths1,673 sq. ft.
$472,400Active3 beds 3 baths1,673 sq. ft.6778 E 149th Avenue #4, Thornton, CO 80602
MLS# 1607368Listed by: COLDWELL BANKER REALTY 56 - New
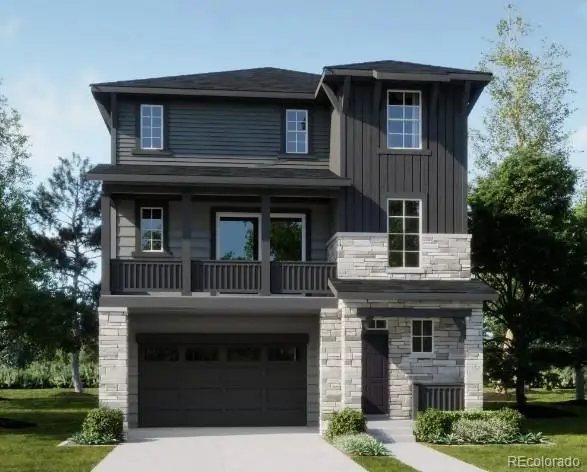 $541,850Active3 beds 3 baths1,994 sq. ft.
$541,850Active3 beds 3 baths1,994 sq. ft.6847 E 149th Avenue, Thornton, CO 80602
MLS# 4739225Listed by: COLDWELL BANKER REALTY 56 - New
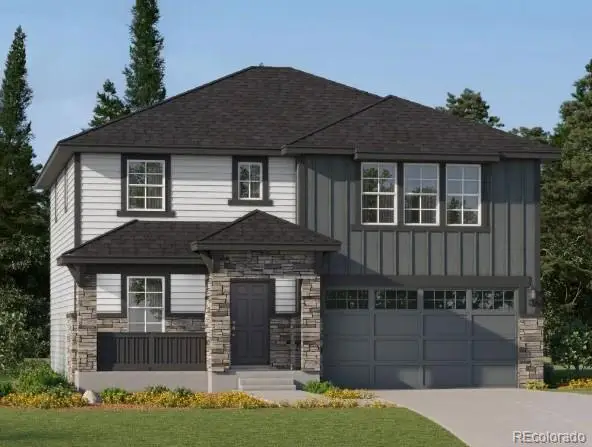 $599,050Active4 beds 3 baths2,184 sq. ft.
$599,050Active4 beds 3 baths2,184 sq. ft.3102 E 152nd Circle, Thornton, CO 80602
MLS# 5759899Listed by: COLDWELL BANKER REALTY 56 - New
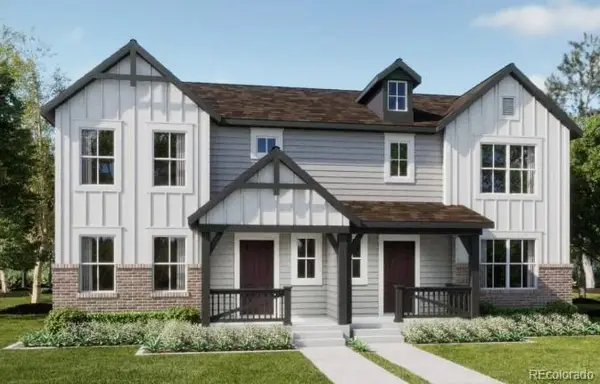 $463,900Active3 beds 3 baths1,474 sq. ft.
$463,900Active3 beds 3 baths1,474 sq. ft.2819 E 153rd Avenue, Thornton, CO 80602
MLS# 7449188Listed by: COLDWELL BANKER REALTY 56 - New
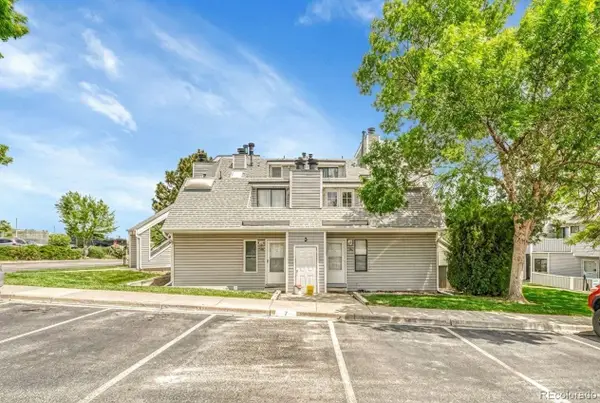 $150,000Active1 beds 1 baths500 sq. ft.
$150,000Active1 beds 1 baths500 sq. ft.8701 Huron Street #211, Thornton, CO 80260
MLS# 7327116Listed by: KELLER WILLIAMS DTC 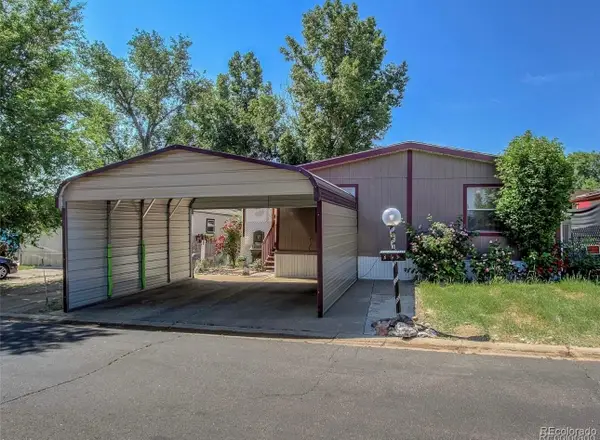 $75,000Active3 beds 2 baths1,680 sq. ft.
$75,000Active3 beds 2 baths1,680 sq. ft.1500 W Thornton Parkway, Thornton, CO 80260
MLS# 3908580Listed by: KELLER WILLIAMS REALTY DOWNTOWN LLC- New
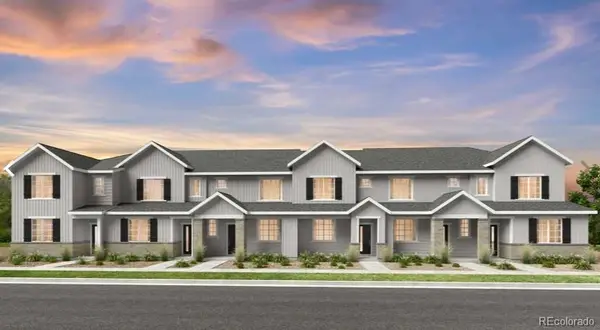 $458,990Active3 beds 3 baths1,420 sq. ft.
$458,990Active3 beds 3 baths1,420 sq. ft.6721 E 148th Drive #1, Thornton, CO 80602
MLS# 9551966Listed by: RE/MAX PROFESSIONALS - New
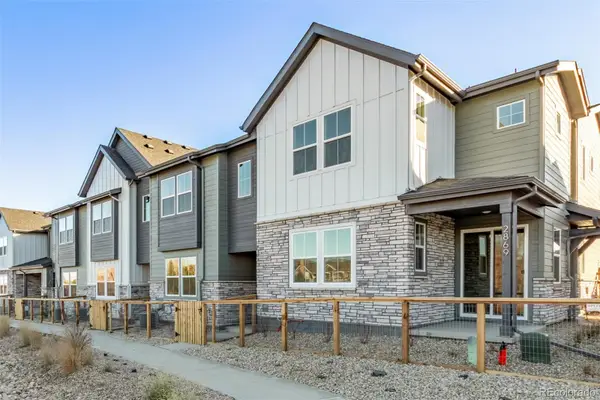 $489,900Active3 beds 3 baths1,689 sq. ft.
$489,900Active3 beds 3 baths1,689 sq. ft.2879 E 103rd Drive, Thornton, CO 80229
MLS# 6555194Listed by: JESUS OROZCO JR
