4310 E 107th Court, Thornton, CO 80233
Local realty services provided by:Better Homes and Gardens Real Estate Kenney & Company
Upcoming open houses
- Sat, Oct 1810:00 am - 12:00 pm
Listed by:krystal acostakacostacasas@gmail.com,720-725-1211
Office:keller williams preferred realty
MLS#:3934235
Source:ML
Price summary
- Price:$445,000
- Price per sq. ft.:$261.46
About this home
Well-Loved Thornton Home with Major Updates and Room to Grow!
Welcome to this charming and well cared for home, lovingly owned by the same family for over 20 years! With a solid foundation and many major updates already completed including a newer roof, AC, furnace, water heater, and windows this home is move-in ready with room to add your own style and cosmetic touches.
The main level features two comfortable bedrooms and a full bathroom, while the basement offers an additional bedroom and bath perfect for guests, a home office, or extended family. Bright and inviting living spaces provide a warm atmosphere ideal for both everyday living and entertaining.
Outside, you’ll find a spacious quarter acre lot ready to be enjoyed and personalized. Whether you envision a garden, a play area, or your dream outdoor retreat, there’s room for it all! There’s also plenty of space to park campers, RVs, or boats, just as the current owner has done. The attached two car garage adds convenience, and with no HOA, you’ll love the freedom to truly make this property your own.
Located in a desirable area close to light rail, schools, shopping, dining, and major highways, this home offers the perfect balance of comfort, convenience, and opportunity.
This well loved home is ready for its next chapter bring your ideas, your vision, and make it yours!
Contact an agent
Home facts
- Year built:1980
- Listing ID #:3934235
Rooms and interior
- Bedrooms:3
- Total bathrooms:2
- Full bathrooms:2
- Living area:1,702 sq. ft.
Heating and cooling
- Cooling:Central Air
- Heating:Forced Air
Structure and exterior
- Roof:Composition
- Year built:1980
- Building area:1,702 sq. ft.
- Lot area:0.23 Acres
Schools
- High school:Thornton
- Middle school:Shadow Ridge
- Elementary school:Riverdale
Utilities
- Water:Public
- Sewer:Public Sewer
Finances and disclosures
- Price:$445,000
- Price per sq. ft.:$261.46
- Tax amount:$3,025 (2024)
New listings near 4310 E 107th Court
- Open Sat, 1 to 3pmNew
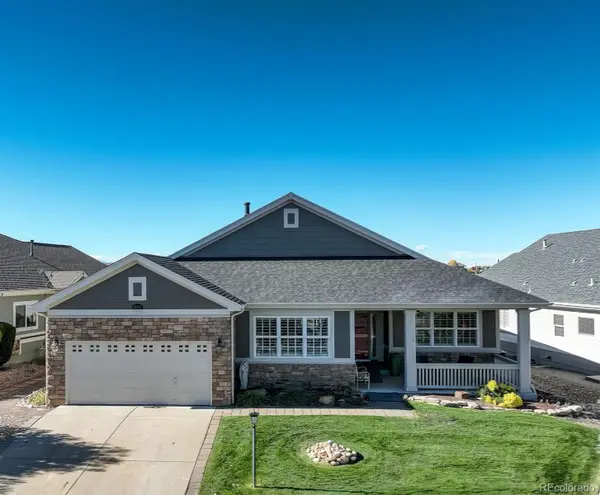 $895,000Active2 beds 2 baths3,803 sq. ft.
$895,000Active2 beds 2 baths3,803 sq. ft.14887 Xenia, Thornton, CO 80602
MLS# 9349884Listed by: COLDWELL BANKER REALTY 56 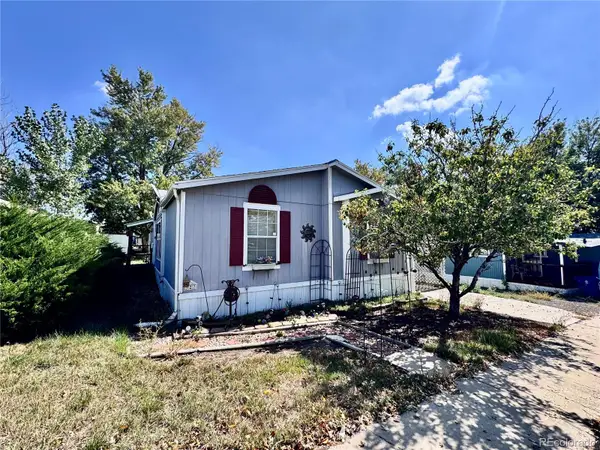 $59,000Active3 beds 2 baths1,296 sq. ft.
$59,000Active3 beds 2 baths1,296 sq. ft.2100 W 100th Avenue, Thornton, CO 80260
MLS# 2914705Listed by: IRON WORKS REALTY LLC- New
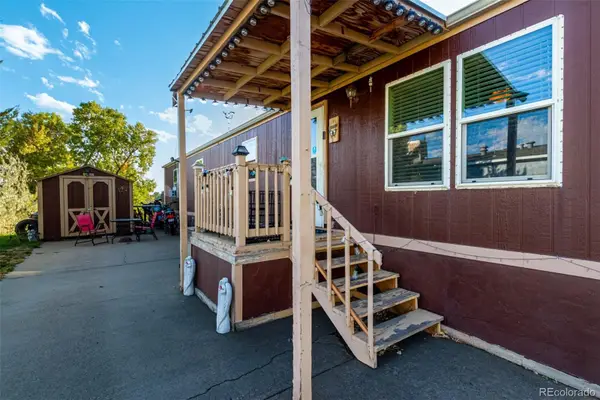 $65,000Active2 beds 2 baths1,056 sq. ft.
$65,000Active2 beds 2 baths1,056 sq. ft.9595 Pecos Street, Thornton, CO 80260
MLS# 3698303Listed by: KELLER WILLIAMS ADVANTAGE REALTY LLC - New
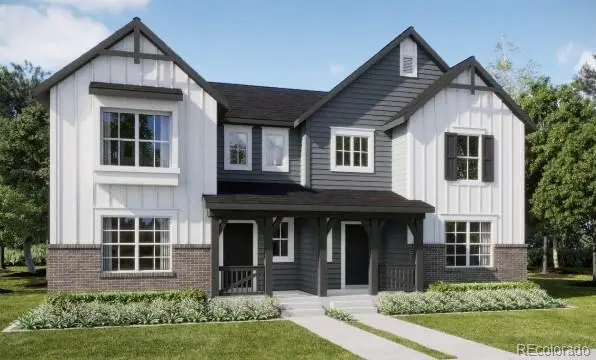 $563,350Active4 beds 3 baths1,867 sq. ft.
$563,350Active4 beds 3 baths1,867 sq. ft.2770 E 153rd Avenue, Thornton, CO 80602
MLS# 3238789Listed by: COLDWELL BANKER REALTY 56 - New
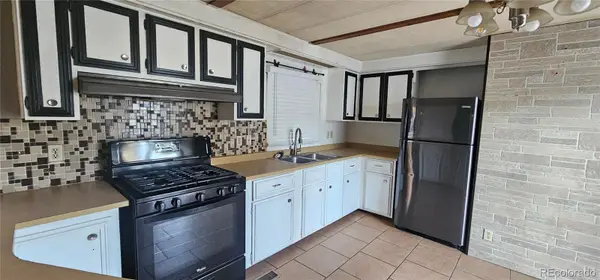 $79,000Active2 beds 1 baths924 sq. ft.
$79,000Active2 beds 1 baths924 sq. ft.1500 W Thornton Parkway, Thornton, CO 80260
MLS# 4805923Listed by: MEGASTAR REALTY - New
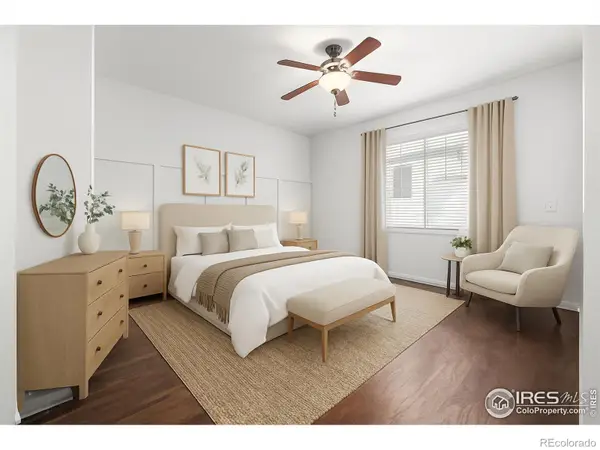 $420,000Active3 beds 3 baths1,577 sq. ft.
$420,000Active3 beds 3 baths1,577 sq. ft.13024 Grant Circle W #A, Thornton, CO 80241
MLS# IR1045885Listed by: RE/MAX OF BOULDER, INC - New
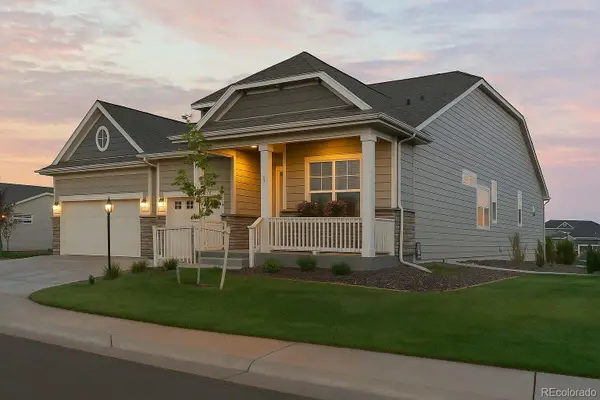 $925,000Active4 beds 4 baths5,437 sq. ft.
$925,000Active4 beds 4 baths5,437 sq. ft.15750 Willow Way, Brighton, CO 80602
MLS# 4069340Listed by: COLDWELL BANKER GLOBAL LUXURY DENVER - Coming Soon
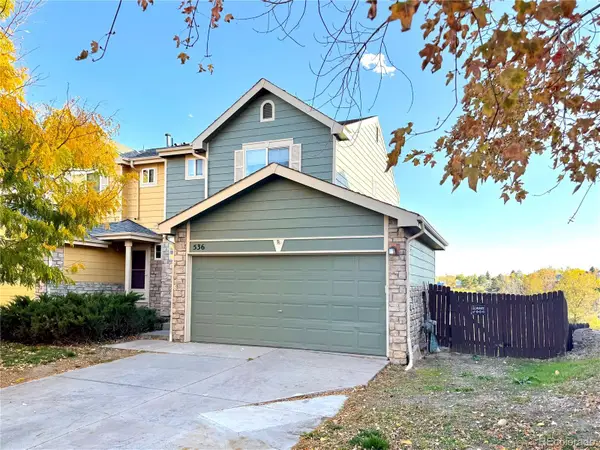 $449,500Coming Soon3 beds 3 baths
$449,500Coming Soon3 beds 3 baths536 W 91st Circle, Thornton, CO 80260
MLS# 4978782Listed by: COMPASS - DENVER - New
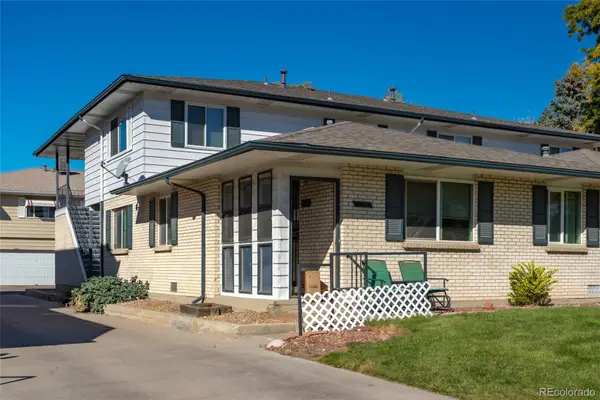 $275,000Active2 beds 1 baths972 sq. ft.
$275,000Active2 beds 1 baths972 sq. ft.9957 Croke Drive, Denver, CO 80260
MLS# 2166031Listed by: PREMIER CHOICE REALTY, LLC - New
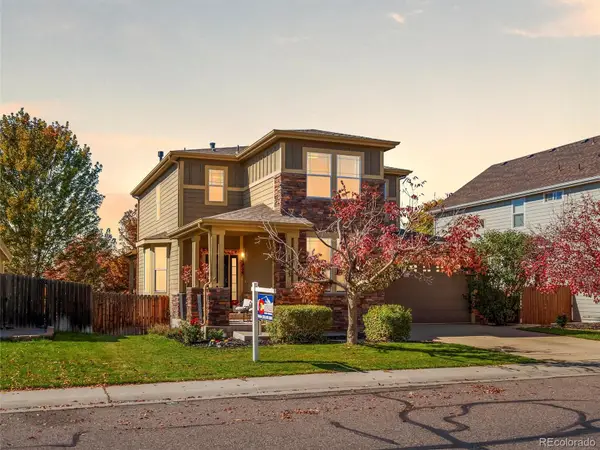 $665,000Active5 beds 4 baths3,438 sq. ft.
$665,000Active5 beds 4 baths3,438 sq. ft.13113 Trenton Place, Thornton, CO 80602
MLS# 5868332Listed by: HOMES ACROSS COLORADO
