4452 E 94th Drive, Thornton, CO 80229
Local realty services provided by:Better Homes and Gardens Real Estate Kenney & Company
4452 E 94th Drive,Thornton, CO 80229
$539,999
- 4 Beds
- 4 Baths
- 1,971 sq. ft.
- Single family
- Active
Listed by:charles zaragozachuck@agreatgroup.com,720-934-2936
Office:re/max alliance
MLS#:9177796
Source:ML
Price summary
- Price:$539,999
- Price per sq. ft.:$273.97
- Monthly HOA dues:$24
About this home
New floors, fresh interior paint, remodeled bathrooms, updated kitchen, refinished basement, brand-new A/C, and an owned solar system—this home has been thoughtfully updated from top to bottom and is ready for its next owner.
Over the past two years, nearly every major feature has been improved. In 2023, new flooring and paint were completed, along with a full primary bathroom remodel and an update to the hallway bath. The kitchen was renovated in 2024 with new cabinets, countertops, sink, hood, and a full suite of stainless steel appliances. That same year, a brand-new A/C unit was added.
In 2025, the basement was fully refinished with a bedroom, full bathroom, and flexible living space. A new deck was also built out back, perfect for entertaining or relaxing. The solar system is owned outright, delivering long-term energy savings with no lease or loan attached.
This home sits on a spacious lot with a fenced yard, welcoming front porch, and a 2-car garage. Located close to parks, trails, Light Rail, schools, and I-25 for easy commuting. With the big updates already done, this one is a smart move all around.
Contact an agent
Home facts
- Year built:1999
- Listing ID #:9177796
Rooms and interior
- Bedrooms:4
- Total bathrooms:4
- Full bathrooms:1
- Half bathrooms:1
- Living area:1,971 sq. ft.
Heating and cooling
- Cooling:Central Air
- Heating:Forced Air
Structure and exterior
- Roof:Composition
- Year built:1999
- Building area:1,971 sq. ft.
- Lot area:0.16 Acres
Schools
- High school:The Academy
- Middle school:Thornton
- Elementary school:Leroy Drive
Utilities
- Water:Public
- Sewer:Public Sewer
Finances and disclosures
- Price:$539,999
- Price per sq. ft.:$273.97
- Tax amount:$2,804 (2024)
New listings near 4452 E 94th Drive
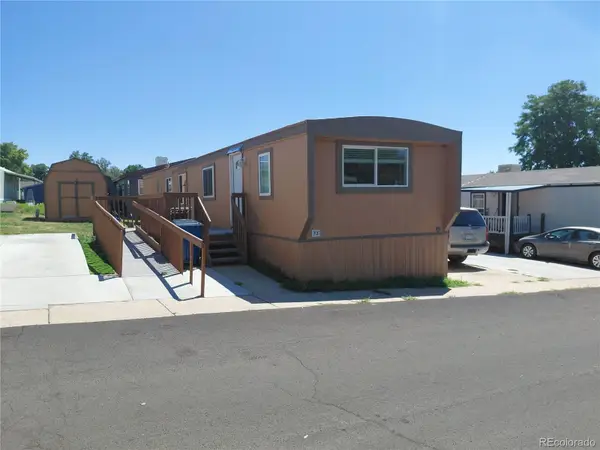 $80,000Active3 beds 1 baths924 sq. ft.
$80,000Active3 beds 1 baths924 sq. ft.2100 W 100th Avenue, Thornton, CO 80260
MLS# 1511248Listed by: JPAR MODERN REAL ESTATE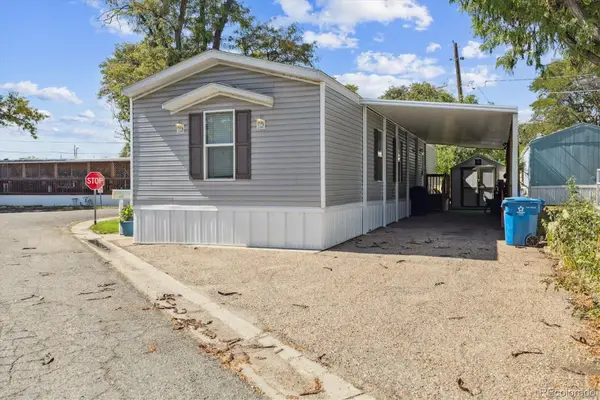 $64,900Active3 beds 2 baths960 sq. ft.
$64,900Active3 beds 2 baths960 sq. ft.3600 E 88th Avenue, Thornton, CO 80229
MLS# 1997829Listed by: METRO 21 REAL ESTATE GROUP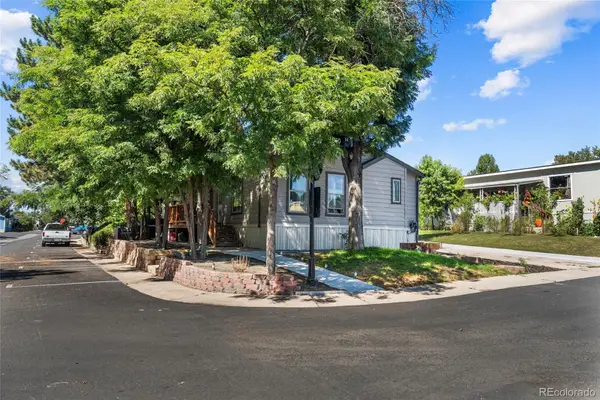 $129,000Active3 beds 2 baths1,080 sq. ft.
$129,000Active3 beds 2 baths1,080 sq. ft.2100 W 100th Avenue, Thornton, CO 80260
MLS# 4307441Listed by: MEGASTAR REALTY $100,000Active3 beds 1 baths1,344 sq. ft.
$100,000Active3 beds 1 baths1,344 sq. ft.9595 Pecos Lot 742 Street, Thornton, CO 80260
MLS# 7090286Listed by: GALA REALTY GROUP, LLC $320,000Active2 beds 2 baths992 sq. ft.
$320,000Active2 beds 2 baths992 sq. ft.4020 E 94th Avenue #E, Thornton, CO 80229
MLS# IR1043642Listed by: KELLER WILLIAMS 1ST REALTY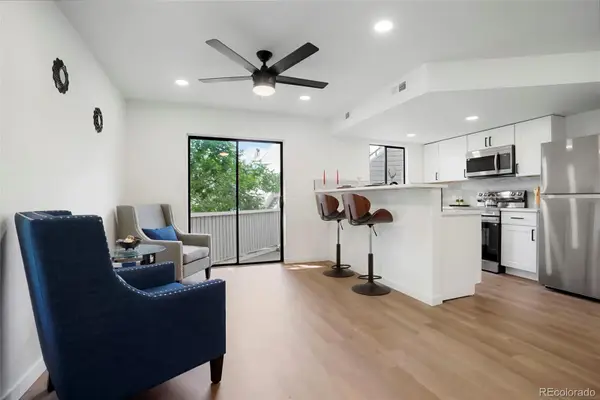 $234,900Active1 beds 1 baths560 sq. ft.
$234,900Active1 beds 1 baths560 sq. ft.8701 Huron Street #2-106, Thornton, CO 80260
MLS# 1933390Listed by: PRIORITY PROPERTIES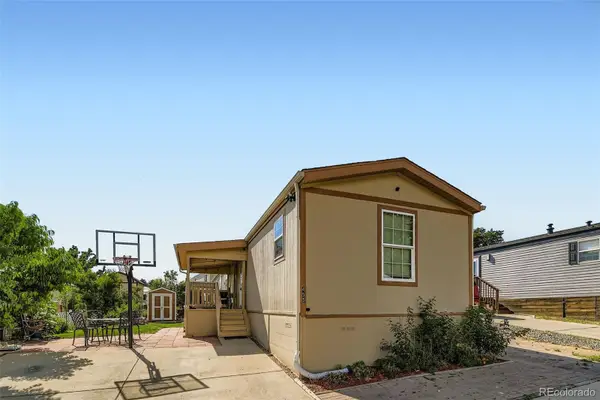 $95,000Active4 beds 2 baths1,216 sq. ft.
$95,000Active4 beds 2 baths1,216 sq. ft.9595 N Pecos. Street, Thornton, CO 80260
MLS# 1959055Listed by: KELLER WILLIAMS REALTY DOWNTOWN LLC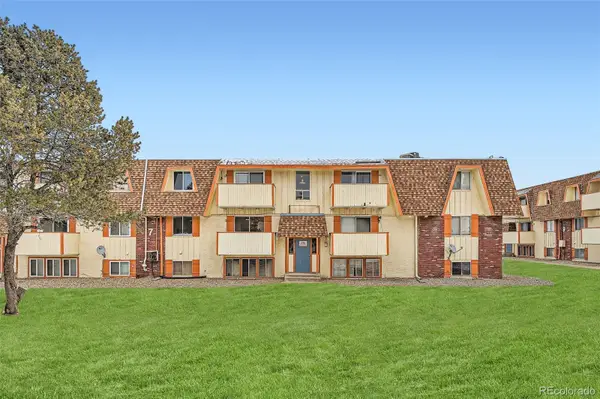 $145,000Active1 beds 1 baths606 sq. ft.
$145,000Active1 beds 1 baths606 sq. ft.10211 Ura Lane #7-204, Thornton, CO 80260
MLS# 2474458Listed by: HOMESMART $100,000Active3 beds 2 baths1,056 sq. ft.
$100,000Active3 beds 2 baths1,056 sq. ft.1500 W Thornton Parkway, Thornton, CO 80260
MLS# 2695961Listed by: KELLER WILLIAMS REALTY NORTHERN COLORADO $145,000Active4 beds 2 baths1,512 sq. ft.
$145,000Active4 beds 2 baths1,512 sq. ft.1500 W Thornton Parkway, Thornton, CO 80260
MLS# 2836713Listed by: KELLER WILLIAMS ADVANTAGE REALTY LLC
