4785 E 98th Place, Thornton, CO 80229
Local realty services provided by:Better Homes and Gardens Real Estate Kenney & Company
4785 E 98th Place,Thornton, CO 80229
$385,000
- 2 Beds
- 3 Baths
- 1,307 sq. ft.
- Townhouse
- Active
Listed by: jeff o'grady303-523-4040
Office: home team advantage
MLS#:3074897
Source:ML
Price summary
- Price:$385,000
- Price per sq. ft.:$294.57
- Monthly HOA dues:$475
About this home
** Seller is offering $10,000 to buyer for interest rate buy down/closing costs with full price offer! **
This well-cared for townhome is move-in ready with brand new carpet, neutral tones & and an abundance of natural light! The upper level has 2 bedrooms each equipped with their own en suite bathrooms and the laundry is nestled right between the 2 bedrooms for convenience ~ washer & dryer are included * The spacious kitchen includes a large eating space along with breakfast bar seating for a quick meal on the go * All kitchen appliances are included (newer dishwasher & microwave) * You will love the front deck access off the kitchen to enjoy your morning coffee * The kitchen is open to the spacious family room with rear deck access where you can enjoy the view of open space * There is even a main floor half bath for the convenience of guests * Central A/C * Attached 2-car tandem garage * Great community ammenities (see photos) ~ volleyball, parks, pavilion & pool! Walking distance to Riverwalk Ballfields & Batting Cages * Thornton Crossroads Lightrail Station is only a 5 minute drive for easy access to Downtown Denver & RiNo! Easy access to DIA * Great opportunity for interest rate buy-down with full price offer! Don't wait!
Contact an agent
Home facts
- Year built:2016
- Listing ID #:3074897
Rooms and interior
- Bedrooms:2
- Total bathrooms:3
- Full bathrooms:2
- Half bathrooms:1
- Living area:1,307 sq. ft.
Heating and cooling
- Cooling:Central Air
- Heating:Forced Air
Structure and exterior
- Roof:Composition
- Year built:2016
- Building area:1,307 sq. ft.
Schools
- High school:Adams City
- Middle school:Adams City
- Elementary school:Alsup
Utilities
- Sewer:Public Sewer
Finances and disclosures
- Price:$385,000
- Price per sq. ft.:$294.57
- Tax amount:$2,057 (2024)
New listings near 4785 E 98th Place
- New
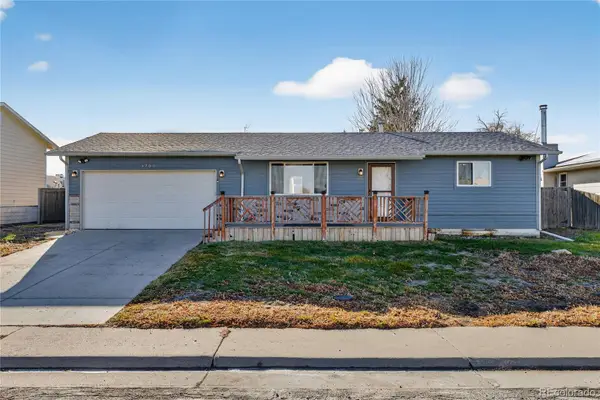 $365,000Active3 beds 2 baths1,728 sq. ft.
$365,000Active3 beds 2 baths1,728 sq. ft.3700 E 89th Avenue, Thornton, CO 80229
MLS# 5526142Listed by: REDFIN CORPORATION - New
 $575,000Active4 beds 3 baths2,915 sq. ft.
$575,000Active4 beds 3 baths2,915 sq. ft.2375 Lake Avenue, Thornton, CO 80241
MLS# 8987635Listed by: SELLSTATE ACE PROPERTIES - New
 $472,400Active3 beds 3 baths1,673 sq. ft.
$472,400Active3 beds 3 baths1,673 sq. ft.6778 E 149th Avenue #4, Thornton, CO 80602
MLS# 1607368Listed by: COLDWELL BANKER REALTY 56 - New
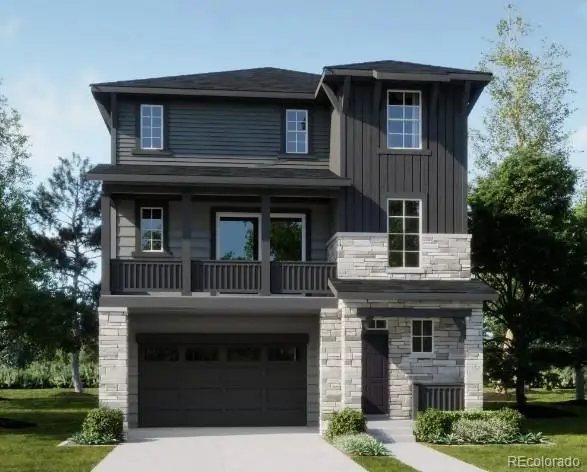 $541,850Active3 beds 3 baths1,994 sq. ft.
$541,850Active3 beds 3 baths1,994 sq. ft.6847 E 149th Avenue, Thornton, CO 80602
MLS# 4739225Listed by: COLDWELL BANKER REALTY 56 - New
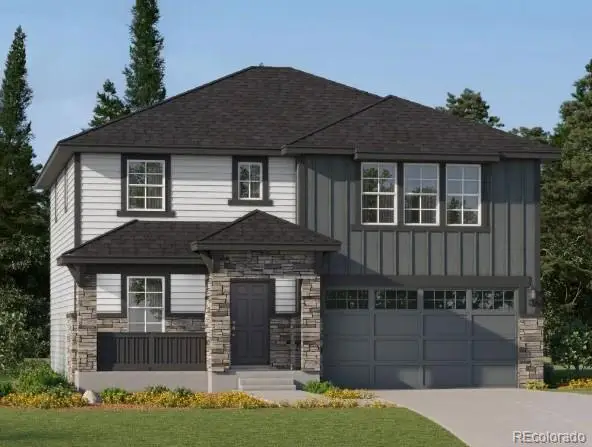 $599,050Active4 beds 3 baths2,184 sq. ft.
$599,050Active4 beds 3 baths2,184 sq. ft.3102 E 152nd Circle, Thornton, CO 80602
MLS# 5759899Listed by: COLDWELL BANKER REALTY 56 - New
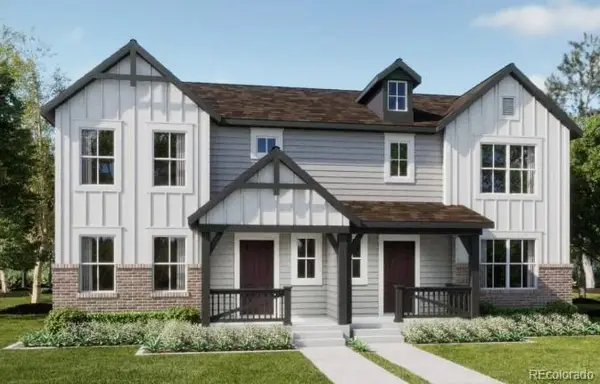 $463,900Active3 beds 3 baths1,474 sq. ft.
$463,900Active3 beds 3 baths1,474 sq. ft.2819 E 153rd Avenue, Thornton, CO 80602
MLS# 7449188Listed by: COLDWELL BANKER REALTY 56 - New
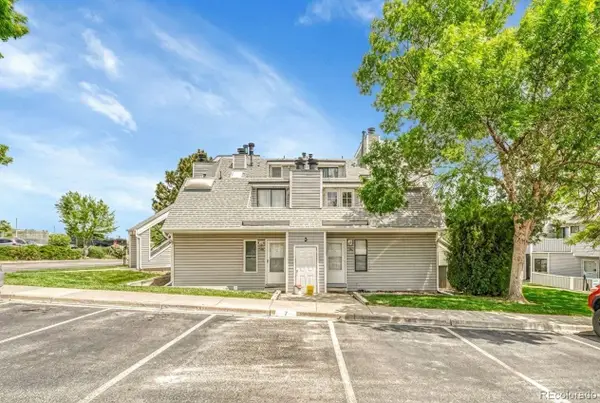 $150,000Active1 beds 1 baths500 sq. ft.
$150,000Active1 beds 1 baths500 sq. ft.8701 Huron Street #211, Thornton, CO 80260
MLS# 7327116Listed by: KELLER WILLIAMS DTC 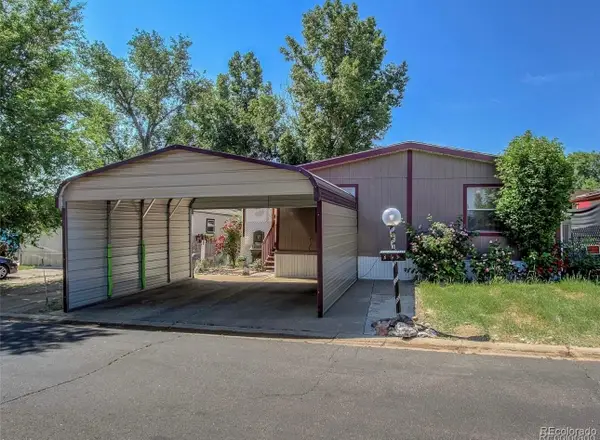 $75,000Active3 beds 2 baths1,680 sq. ft.
$75,000Active3 beds 2 baths1,680 sq. ft.1500 W Thornton Parkway, Thornton, CO 80260
MLS# 3908580Listed by: KELLER WILLIAMS REALTY DOWNTOWN LLC- New
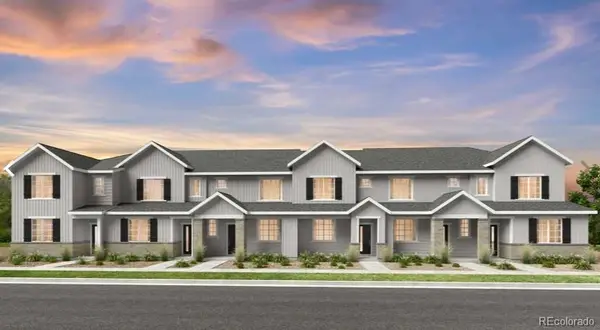 $458,990Active3 beds 3 baths1,420 sq. ft.
$458,990Active3 beds 3 baths1,420 sq. ft.6721 E 148th Drive #1, Thornton, CO 80602
MLS# 9551966Listed by: RE/MAX PROFESSIONALS - New
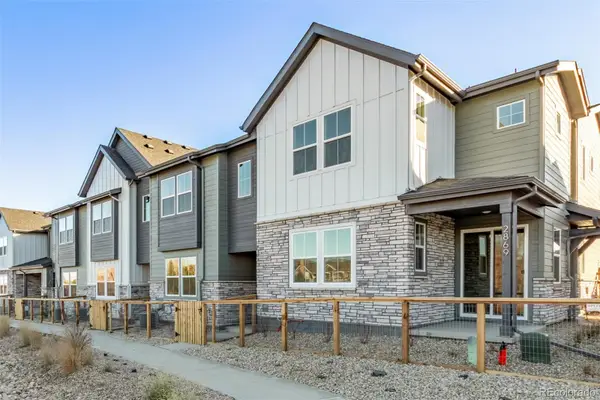 $489,900Active3 beds 3 baths1,689 sq. ft.
$489,900Active3 beds 3 baths1,689 sq. ft.2879 E 103rd Drive, Thornton, CO 80229
MLS# 6555194Listed by: JESUS OROZCO JR
