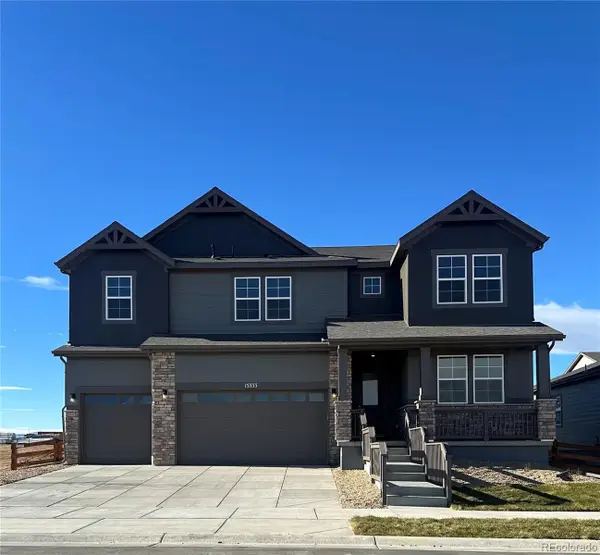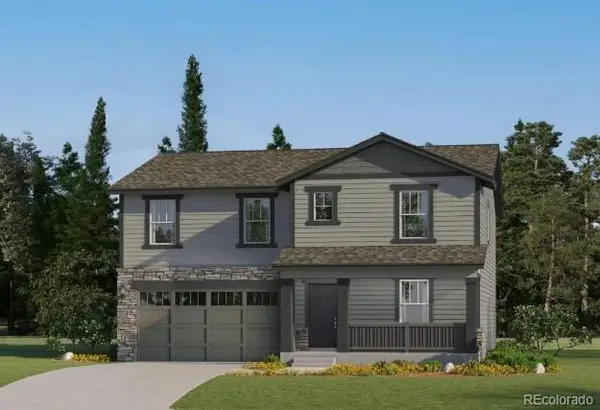4897 E 100th Lane, Thornton, CO 80229
Local realty services provided by:Better Homes and Gardens Real Estate Kenney & Company
Listed by: alison malteseamaltese@livsothebysrealty.com,303-249-8006
Office: liv sotheby's international realty
MLS#:4181523
Source:ML
Price summary
- Price:$413,000
- Price per sq. ft.:$344.17
- Monthly HOA dues:$95
About this home
Welcome to 4897 E 100th Lane, Thornton, CO 80229, a delightful two-story single-family home offering comfort and convenience in the heart of the Farmington neighborhood. This newly renovated 2 bedroom 1 bath home also features new flooring and paint throughout, complete renovation of bathroom and kitchen, new doors and trim, new lighting, deck and landscaping. This home spans approximately 1,200 sq. ft. built in 1999 with Solar panels fully owned with great savings on your energy bills. You will love the home's features including a cozy living area and a functional kitchen ideal for everyday living or entertaining. The two-story layout provides ample space, with a 1- car garage for added convenience. Enjoy the benefits of a quiet, established community with park access and fun events within the community not to mention easy access to Denver, just 11 miles away, this property is a fantastic opportunity for buyers seeking value and location. Don’t miss your chance to own this gem in Thornton! HOA covers trash and community areas.
Contact an agent
Home facts
- Year built:1999
- Listing ID #:4181523
Rooms and interior
- Bedrooms:2
- Total bathrooms:1
- Full bathrooms:1
- Living area:1,200 sq. ft.
Heating and cooling
- Cooling:Central Air
- Heating:Forced Air, Natural Gas, Solar
Structure and exterior
- Roof:Composition
- Year built:1999
- Building area:1,200 sq. ft.
- Lot area:0.09 Acres
Schools
- High school:Adams City
- Middle school:Adams City
- Elementary school:Dupont
Utilities
- Water:Public
- Sewer:Public Sewer
Finances and disclosures
- Price:$413,000
- Price per sq. ft.:$344.17
- Tax amount:$2,033 (2024)
New listings near 4897 E 100th Lane
- New
 $414,000Active3 beds 2 baths1,160 sq. ft.
$414,000Active3 beds 2 baths1,160 sq. ft.5425 E 100th Drive, Thornton, CO 80229
MLS# 8226933Listed by: AMERICAN PROPERTY SOLUTIONS - New
 $135,000Active1 beds 1 baths606 sq. ft.
$135,000Active1 beds 1 baths606 sq. ft.10211 Ura Lane #7-303, Thornton, CO 80260
MLS# 7181879Listed by: PRIORITY REALTY - New
 $36,000Active2 beds 2 baths1,344 sq. ft.
$36,000Active2 beds 2 baths1,344 sq. ft.3600 E 88th Avenue, Thornton, CO 80229
MLS# 9908699Listed by: JPAR MODERN REAL ESTATE - New
 $531,850Active3 beds 3 baths1,868 sq. ft.
$531,850Active3 beds 3 baths1,868 sq. ft.6887 E 149th Avenue, Thornton, CO 80602
MLS# 2838118Listed by: COLDWELL BANKER REALTY 56 - New
 $589,800Active4 beds 4 baths2,166 sq. ft.
$589,800Active4 beds 4 baths2,166 sq. ft.6897 E 149th Avenue, Thornton, CO 80602
MLS# 9009631Listed by: COLDWELL BANKER REALTY 56 - New
 $267,500Active2 beds 1 baths855 sq. ft.
$267,500Active2 beds 1 baths855 sq. ft.9842 Lane Street, Thornton, CO 80260
MLS# IR1048669Listed by: SEARS REAL ESTATE - New
 $119,865Active3 beds 2 baths1,296 sq. ft.
$119,865Active3 beds 2 baths1,296 sq. ft.2100 W 100th Avenue, Thornton, CO 80260
MLS# 7764728Listed by: LOKATION REAL ESTATE - New
 $319,900Active2 beds 2 baths1,152 sq. ft.
$319,900Active2 beds 2 baths1,152 sq. ft.9048 Gale Boulevard #2, Thornton, CO 80260
MLS# 6611997Listed by: RE/MAX ALLIANCE - New
 $899,950Active6 beds 5 baths4,122 sq. ft.
$899,950Active6 beds 5 baths4,122 sq. ft.15333 Poplar Street, Thornton, CO 80602
MLS# 5069443Listed by: RE/MAX PROFESSIONALS - New
 $639,900Active4 beds 3 baths2,590 sq. ft.
$639,900Active4 beds 3 baths2,590 sq. ft.3092 E 152nd Circle, Thornton, CO 80602
MLS# 6619621Listed by: COLDWELL BANKER REALTY 56
