5261 E 143rd Drive, Thornton, CO 80602
Local realty services provided by:Better Homes and Gardens Real Estate Kenney & Company
5261 E 143rd Drive,Thornton, CO 80602
$719,000
- 4 Beds
- 4 Baths
- 3,469 sq. ft.
- Single family
- Active
Listed by: elizabeth shields7205879330
Office: coldwell banker realty-noco
MLS#:IR1047023
Source:ML
Price summary
- Price:$719,000
- Price per sq. ft.:$207.26
About this home
This beautifully maintained Lennar home blends timeless elegance with everyday functionality-and truly everything has already been done for you. From the moment you step inside, the open-concept main floor invites connection, offering a warm living space centered around a cozy gas fireplace. The chef's kitchen is both stylish and highly functional, featuring granite countertops, an oversized island perfect for gathering, and brand-new stainless-steel appliances installed in 2025. Step outside onto the covered deck to enjoy unobstructed Front Range views that create the perfect backdrop for morning coffee, evening unwinding, or hosting friends year-round.Upstairs, the thoughtful layout offers both comfort and flexibility. The private primary retreat showcases beautiful mountain views and a spa-inspired bath. A secondary suite with its own bathroom provides a great option for guests or multigenerational living, while spacious Jack-and-Jill bedrooms offer room to grow.Throughout the home, thoughtful attention to detail stands out. Major upgrades have already been completed, including brand-new appliances (2025), a whole-house water filtration and humidifier system, new smoke and CO detectors (2025), and energy-saving solar panels that help keep monthly utilities low. The south-facing driveway adds easy winter living, making this home truly move-in ready with no projects left on your list.The fenced backyard is ideal for pets, gardening, or play, and the unfinished daylight walkout basement provides endless opportunities for future expansion. And for dog lovers, Tailwinds Dog Park is just one mile away, offering a quick and convenient place for your pup to run.Located in the highly rated Adams 12 school district and within walking distance to Horizon High, this home also provides quick access to I-25, E-470, The Orchard Town Center, and Denver Premium Outlets. Experience elevated Colorado living where mountain views, modern design, and everyday convenience meet.
Contact an agent
Home facts
- Year built:2017
- Listing ID #:IR1047023
Rooms and interior
- Bedrooms:4
- Total bathrooms:4
- Full bathrooms:3
- Half bathrooms:1
- Living area:3,469 sq. ft.
Heating and cooling
- Cooling:Central Air
- Heating:Forced Air
Structure and exterior
- Roof:Composition
- Year built:2017
- Building area:3,469 sq. ft.
- Lot area:0.16 Acres
Schools
- High school:Horizon
- Middle school:Rocky Top
- Elementary school:Eagleview
Utilities
- Water:Public
Finances and disclosures
- Price:$719,000
- Price per sq. ft.:$207.26
- Tax amount:$6,988 (2024)
New listings near 5261 E 143rd Drive
- New
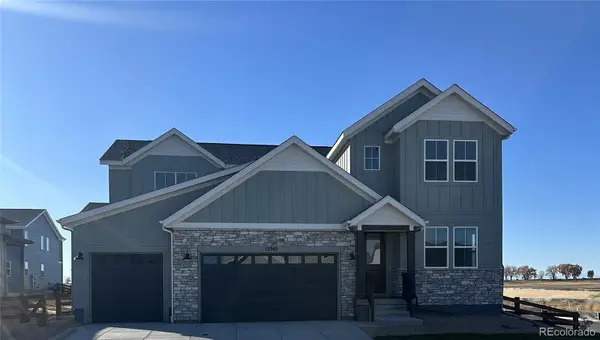 $874,950Active5 beds 3 baths3,657 sq. ft.
$874,950Active5 beds 3 baths3,657 sq. ft.15343 Poplar Street, Thornton, CO 80602
MLS# 2783154Listed by: RE/MAX PROFESSIONALS - New
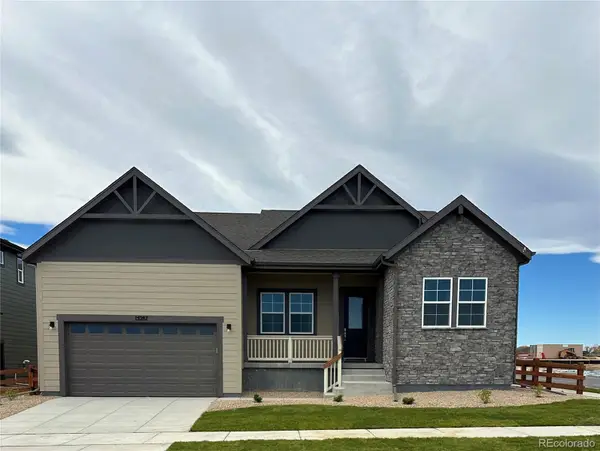 $849,950Active3 beds 2 baths4,025 sq. ft.
$849,950Active3 beds 2 baths4,025 sq. ft.15287 Poplar Street, Thornton, CO 80602
MLS# 6130061Listed by: RE/MAX PROFESSIONALS - New
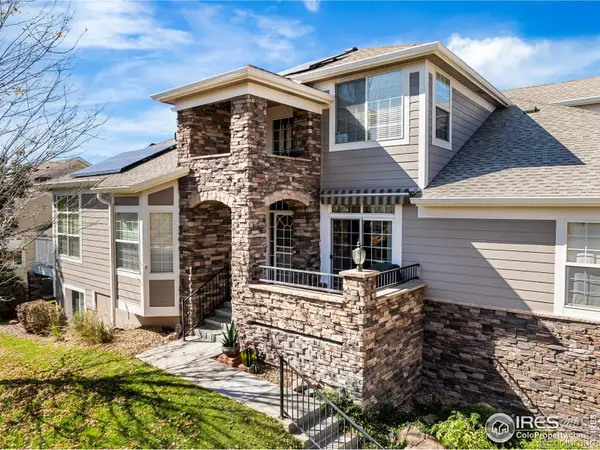 $525,000Active3 beds 4 baths2,394 sq. ft.
$525,000Active3 beds 4 baths2,394 sq. ft.12737 Jackson Street, Thornton, CO 80241
MLS# IR1048554Listed by: GROUP HARMONY - Open Fri, 5 to 6:30pmNew
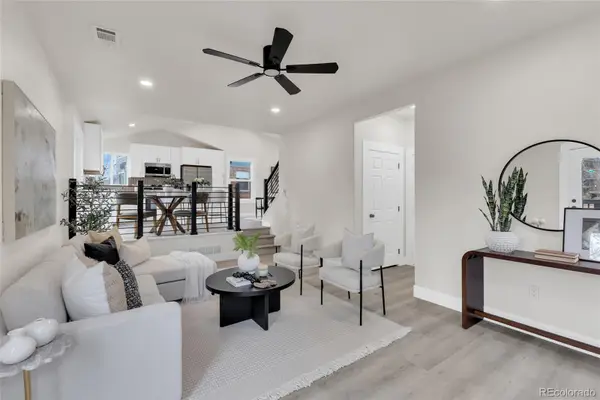 $550,000Active4 beds 3 baths1,901 sq. ft.
$550,000Active4 beds 3 baths1,901 sq. ft.13118 Birch Way, Thornton, CO 80241
MLS# 6359844Listed by: CENTURY 21 SIGNATURE REALTY NORTH, INC. - New
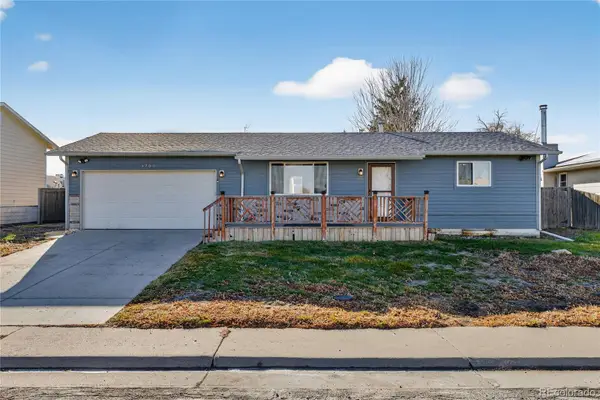 $365,000Active3 beds 2 baths1,728 sq. ft.
$365,000Active3 beds 2 baths1,728 sq. ft.3700 E 89th Avenue, Thornton, CO 80229
MLS# 5526142Listed by: REDFIN CORPORATION - New
 $575,000Active4 beds 3 baths2,915 sq. ft.
$575,000Active4 beds 3 baths2,915 sq. ft.2375 Lake Avenue, Thornton, CO 80241
MLS# 8987635Listed by: SELLSTATE ACE PROPERTIES - New
 $472,400Active3 beds 3 baths1,673 sq. ft.
$472,400Active3 beds 3 baths1,673 sq. ft.6778 E 149th Avenue #4, Thornton, CO 80602
MLS# 1607368Listed by: COLDWELL BANKER REALTY 56 - New
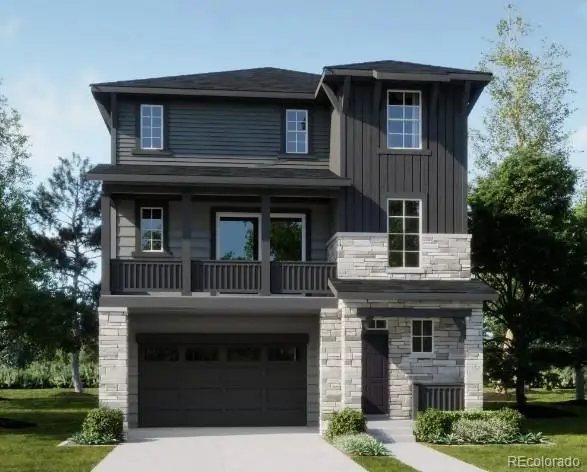 $541,850Active3 beds 3 baths1,994 sq. ft.
$541,850Active3 beds 3 baths1,994 sq. ft.6847 E 149th Avenue, Thornton, CO 80602
MLS# 4739225Listed by: COLDWELL BANKER REALTY 56 - New
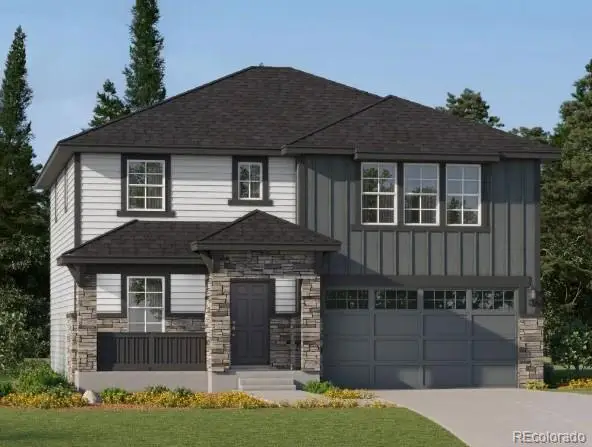 $599,050Active4 beds 3 baths2,184 sq. ft.
$599,050Active4 beds 3 baths2,184 sq. ft.3102 E 152nd Circle, Thornton, CO 80602
MLS# 5759899Listed by: COLDWELL BANKER REALTY 56 - New
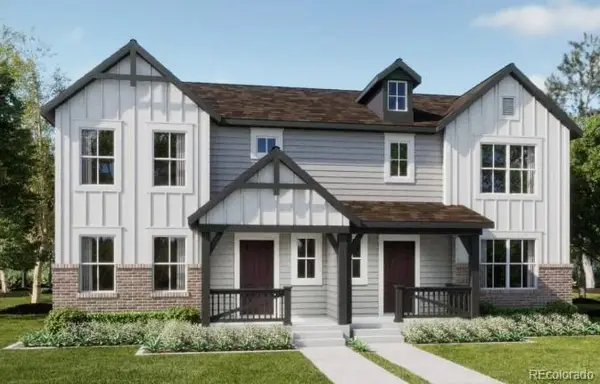 $463,900Active3 beds 3 baths1,474 sq. ft.
$463,900Active3 beds 3 baths1,474 sq. ft.2819 E 153rd Avenue, Thornton, CO 80602
MLS# 7449188Listed by: COLDWELL BANKER REALTY 56
