5452 E 108th Place, Thornton, CO 80233
Local realty services provided by:Better Homes and Gardens Real Estate Kenney & Company
5452 E 108th Place,Thornton, CO 80233
$515,000
- 3 Beds
- 2 Baths
- 2,267 sq. ft.
- Single family
- Active
Listed by:kendra greeney720-323-1306
Office:west and main homes inc
MLS#:6948383
Source:ML
Price summary
- Price:$515,000
- Price per sq. ft.:$227.17
About this home
CORNER LOT • BACKING TO OPEN SPACE • RV/OUTDOOR TOY PARKING WITHIN FULLY FENCED YARD • NEWER ROOF (2022) • NEW ELECTRIC PANEL (2022) • NEW TILE BACKSPLASH AND QUARTZ COUNTERS IN KITCHEN • NEW VINYL FLOORING IN BASEMENT • NEW WATER HEATER (2025) • Welcome to this charming ranch-style home perfectly situated on a spacious corner lot! Step inside to a bright, open floor plan that creates a seamless flow between living spaces. The main level features two generous bedrooms, a full bath, and multiple living areas, including a cozy family room with a wood-burning stove - perfect for chilly Colorado evenings. The newly refreshed kitchen boasts updated tile, countertops, and an undermount sink, opening directly to the second living room for easy entertaining. The fully finished basement expands your living space with a third bedroom, ¾ bath with built-in vanity, large laundry/storage room, and another oversized living area; ideal for a rec room, media space, or home gym! Step outside to enjoy a large deck for summer gatherings and a fully fenced yard with RV gate and gravel access, offering ample room for your toys and outdoor gear. With a new roof (2022), recent updates throughout, and a location that backs to open space and multiple community parks nearby, this home truly checks every box!
Contact an agent
Home facts
- Year built:1978
- Listing ID #:6948383
Rooms and interior
- Bedrooms:3
- Total bathrooms:2
- Full bathrooms:1
- Living area:2,267 sq. ft.
Heating and cooling
- Cooling:Evaporative Cooling
- Heating:Baseboard, Hot Water
Structure and exterior
- Roof:Composition
- Year built:1978
- Building area:2,267 sq. ft.
- Lot area:0.16 Acres
Schools
- High school:Thornton
- Middle school:Shadow Ridge
- Elementary school:Riverdale
Utilities
- Water:Public
- Sewer:Public Sewer
Finances and disclosures
- Price:$515,000
- Price per sq. ft.:$227.17
- Tax amount:$3,319 (2024)
New listings near 5452 E 108th Place
- Coming Soon
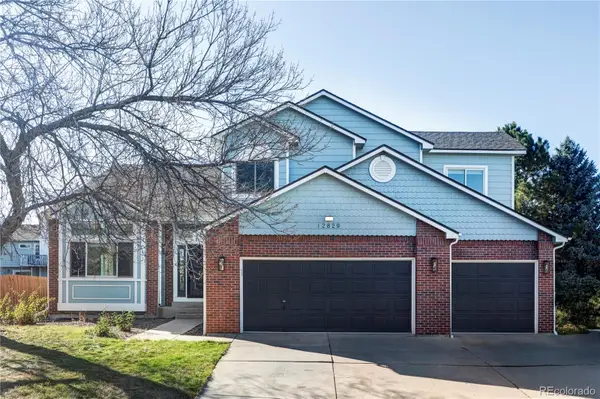 $695,000Coming Soon3 beds 3 baths
$695,000Coming Soon3 beds 3 baths12829 Claude Place, Thornton, CO 80241
MLS# 4017768Listed by: COMPASS - DENVER - Coming Soon
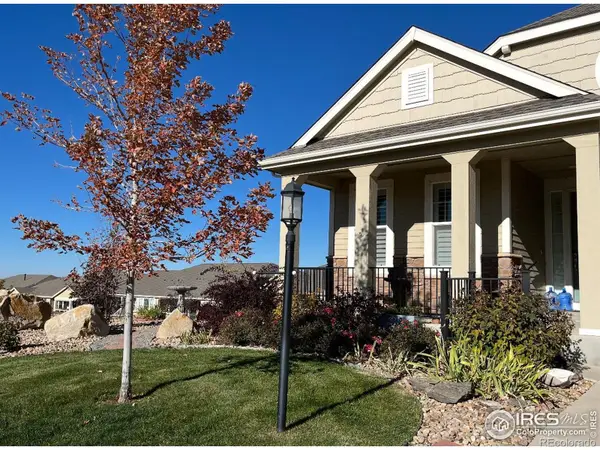 $685,000Coming Soon3 beds 3 baths
$685,000Coming Soon3 beds 3 baths14931 Quince Way, Thornton, CO 80602
MLS# IR1046697Listed by: GROUP CENTERRA - New
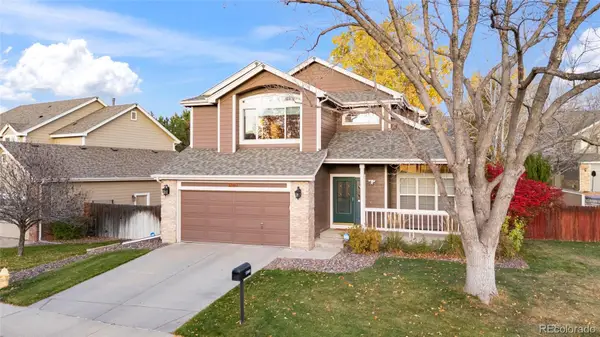 $560,000Active3 beds 3 baths2,462 sq. ft.
$560,000Active3 beds 3 baths2,462 sq. ft.13560 High Circle, Thornton, CO 80241
MLS# 2934005Listed by: THE LEICHT SOURCE REALTY LLC - Coming Soon
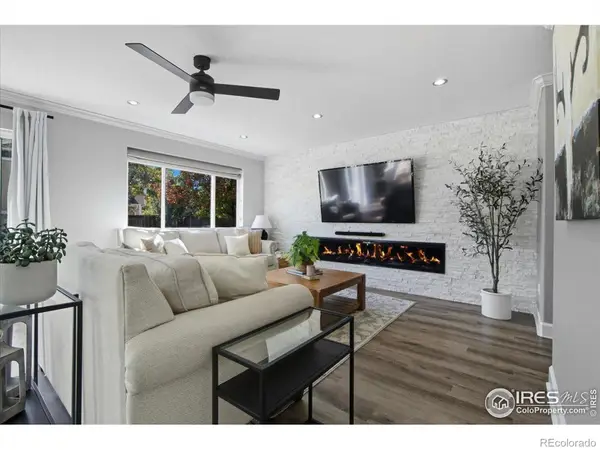 $639,900Coming Soon4 beds 4 baths
$639,900Coming Soon4 beds 4 baths12845 Jasmine Way, Thornton, CO 80602
MLS# IR1046676Listed by: RE/MAX ALLIANCE-LOVELAND - New
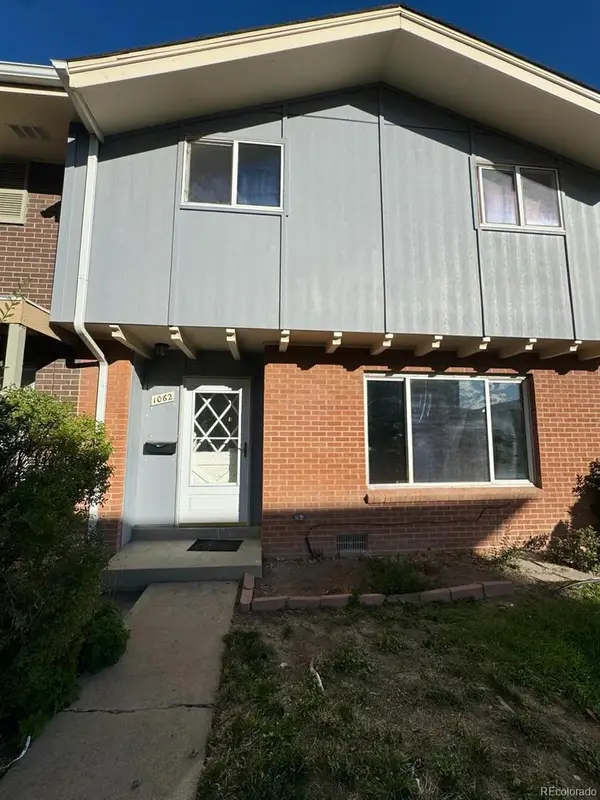 $250,000Active4 beds 3 baths1,536 sq. ft.
$250,000Active4 beds 3 baths1,536 sq. ft.1062 W 88th Avenue, Thornton, CO 80260
MLS# 5887739Listed by: KELLER WILLIAMS REALTY DOWNTOWN LLC - New
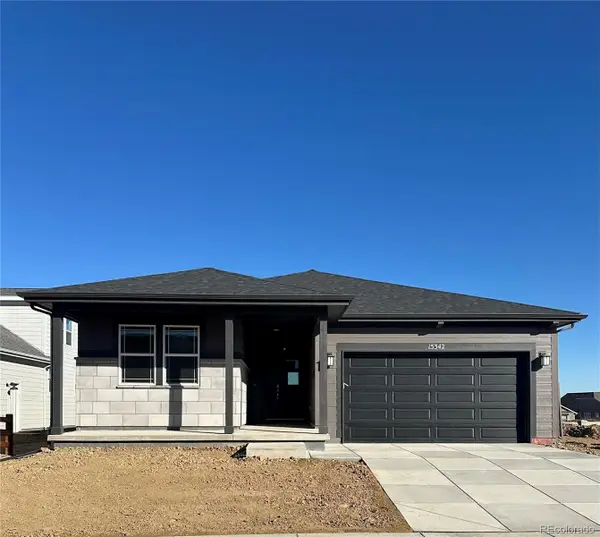 $699,950Active3 beds 2 baths2,634 sq. ft.
$699,950Active3 beds 2 baths2,634 sq. ft.15342 Poplar Street, Thornton, CO 80602
MLS# 1528447Listed by: RE/MAX PROFESSIONALS - New
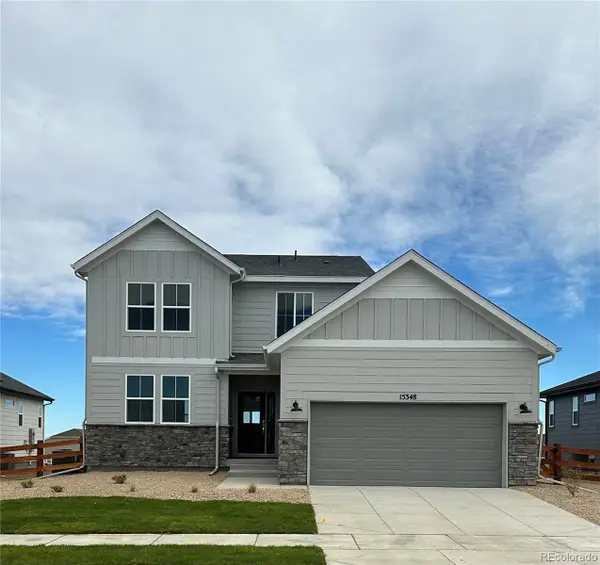 $758,140Active4 beds 4 baths3,509 sq. ft.
$758,140Active4 beds 4 baths3,509 sq. ft.15348 Poplar Street, Thornton, CO 80602
MLS# 2150245Listed by: RE/MAX PROFESSIONALS - New
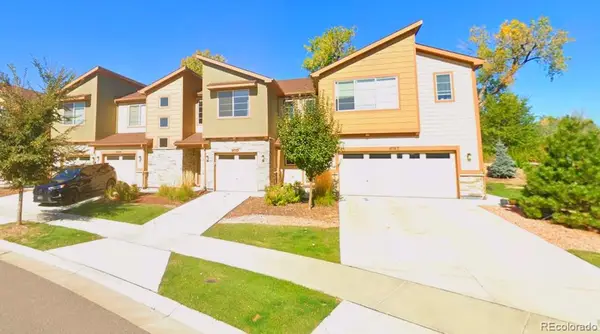 $429,900Active3 beds 3 baths1,500 sq. ft.
$429,900Active3 beds 3 baths1,500 sq. ft.9769 Birch Lane, Thornton, CO 80229
MLS# 5673972Listed by: FORMATIC PROPERTY MANAGEMENT, INC. - New
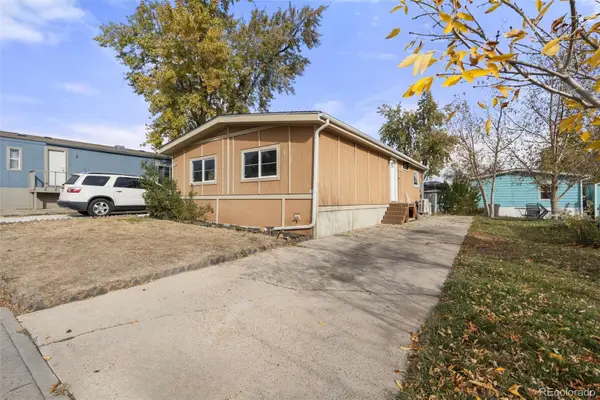 $80,000Active3 beds 1 baths1,056 sq. ft.
$80,000Active3 beds 1 baths1,056 sq. ft.2100 W 100th Lot513 Avenue, Thornton, CO 80260
MLS# 9782203Listed by: BROKERS GUILD REAL ESTATE - New
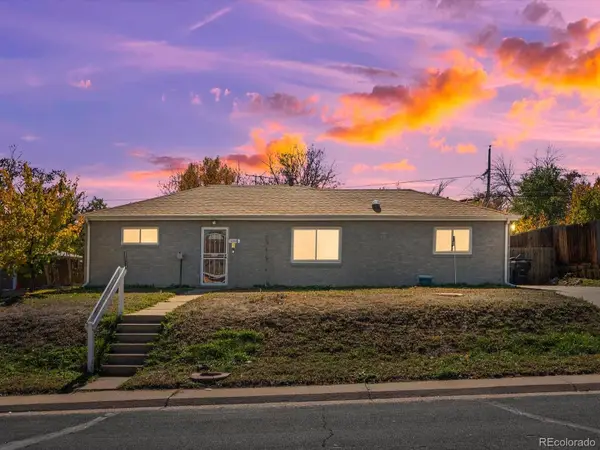 $425,000Active3 beds 2 baths1,130 sq. ft.
$425,000Active3 beds 2 baths1,130 sq. ft.1290 Ash Court, Thornton, CO 80229
MLS# 5602151Listed by: EXP REALTY, LLC
