5805 E 124th Way, Thornton, CO 80602
Local realty services provided by:Better Homes and Gardens Real Estate Kenney & Company
5805 E 124th Way,Thornton, CO 80602
$529,900
- 3 Beds
- 3 Baths
- 2,105 sq. ft.
- Single family
- Active
Listed by:stacia shane720-434-7375
Office:re/max momentum
MLS#:5498116
Source:ML
Price summary
- Price:$529,900
- Price per sq. ft.:$251.73
About this home
This beautifully cared-for two-story home blends modern updates with thoughtful design. Offering 3 bedrooms, 3 bathrooms, and 1,500 finished square feet, it also includes an additional 621 square feet of unfinished basement space, ready for your vision. The remodeled kitchen stands out with timeless shaker cabinets and clever design choices that make the most of every inch, combining style and functionality. The main level features a welcoming fireplace and opens to a walk-out deck and expansive paver patio—perfect for entertaining or simply enjoying partial mountain views, open space, and direct access to the Brantner Gulch trails. A premium backyard power awning from SunSetter, a trusted leader in awning design, provides shade and comfort whenever you need it. Families will appreciate the easy access to Shadow Ridge Middle School through neighborhood walking paths that completely avoid busy roads. Just a few blocks away, you’ll also find Glacier Peak Elementary School and the award-winning Wright Farms Anythink Library. Upstairs, the private primary suite includes a tastefully remodeled en suite bath. Two additional bedrooms share a fully updated bathroom, creating a perfect layout for family or guests. In the backyard, unwind in the secluded, low-maintenance hot tub, included with the home. Additional features include an attached two-car garage, friendly neighbors, low property taxes, and no HOA fees. Located in highly sought-after unincorporated Adams County, this home is truly move-in ready and waiting to welcome you!
Contact an agent
Home facts
- Year built:1993
- Listing ID #:5498116
Rooms and interior
- Bedrooms:3
- Total bathrooms:3
- Full bathrooms:2
- Living area:2,105 sq. ft.
Heating and cooling
- Cooling:Central Air
- Heating:Forced Air
Structure and exterior
- Roof:Composition
- Year built:1993
- Building area:2,105 sq. ft.
- Lot area:0.1 Acres
Schools
- High school:Horizon
- Middle school:Shadow Ridge
- Elementary school:Glacier Peak
Utilities
- Sewer:Public Sewer
Finances and disclosures
- Price:$529,900
- Price per sq. ft.:$251.73
- Tax amount:$2,767 (2024)
New listings near 5805 E 124th Way
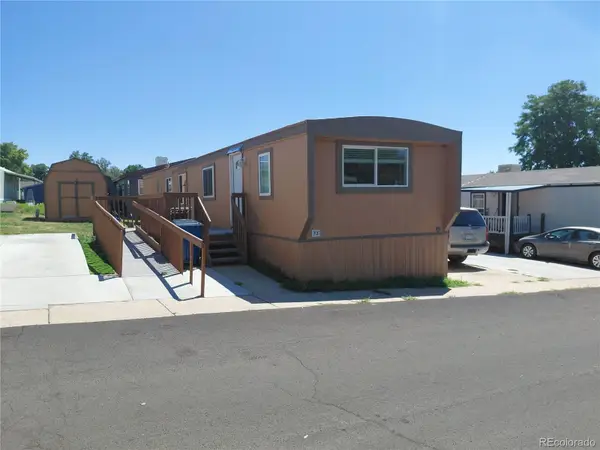 $80,000Active3 beds 1 baths924 sq. ft.
$80,000Active3 beds 1 baths924 sq. ft.2100 W 100th Avenue, Thornton, CO 80260
MLS# 1511248Listed by: JPAR MODERN REAL ESTATE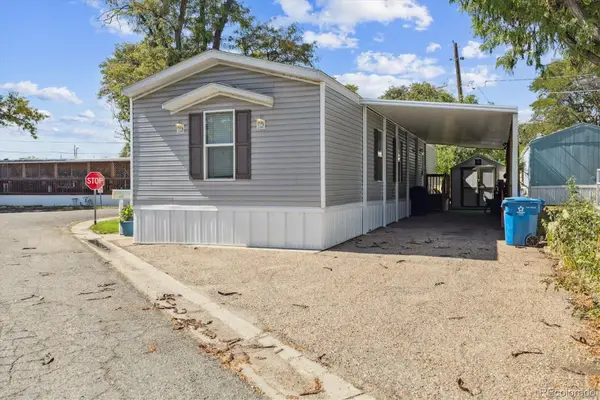 $64,900Active3 beds 2 baths960 sq. ft.
$64,900Active3 beds 2 baths960 sq. ft.3600 E 88th Avenue, Thornton, CO 80229
MLS# 1997829Listed by: METRO 21 REAL ESTATE GROUP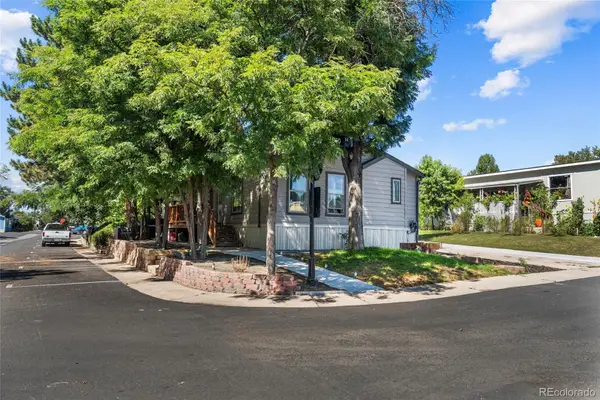 $129,000Active3 beds 2 baths1,080 sq. ft.
$129,000Active3 beds 2 baths1,080 sq. ft.2100 W 100th Avenue, Thornton, CO 80260
MLS# 4307441Listed by: MEGASTAR REALTY $100,000Active3 beds 1 baths1,344 sq. ft.
$100,000Active3 beds 1 baths1,344 sq. ft.9595 Pecos Lot 742 Street, Thornton, CO 80260
MLS# 7090286Listed by: GALA REALTY GROUP, LLC $320,000Active2 beds 2 baths992 sq. ft.
$320,000Active2 beds 2 baths992 sq. ft.4020 E 94th Avenue #E, Thornton, CO 80229
MLS# IR1043642Listed by: KELLER WILLIAMS 1ST REALTY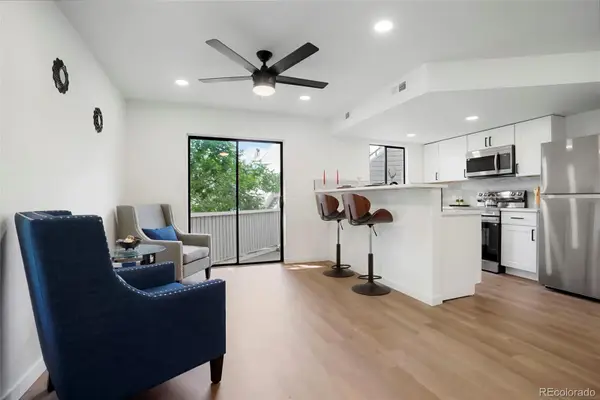 $234,900Active1 beds 1 baths560 sq. ft.
$234,900Active1 beds 1 baths560 sq. ft.8701 Huron Street #2-106, Thornton, CO 80260
MLS# 1933390Listed by: PRIORITY PROPERTIES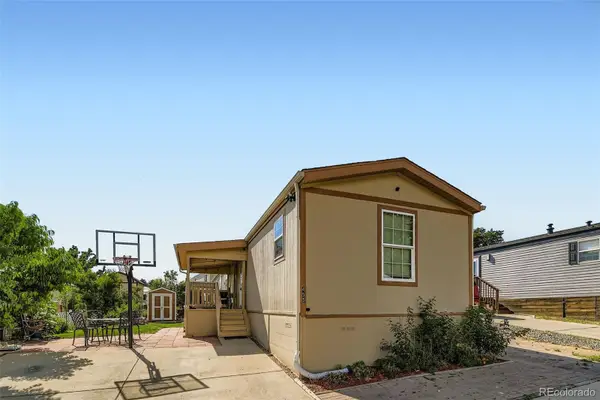 $95,000Active4 beds 2 baths1,216 sq. ft.
$95,000Active4 beds 2 baths1,216 sq. ft.9595 N Pecos. Street, Thornton, CO 80260
MLS# 1959055Listed by: KELLER WILLIAMS REALTY DOWNTOWN LLC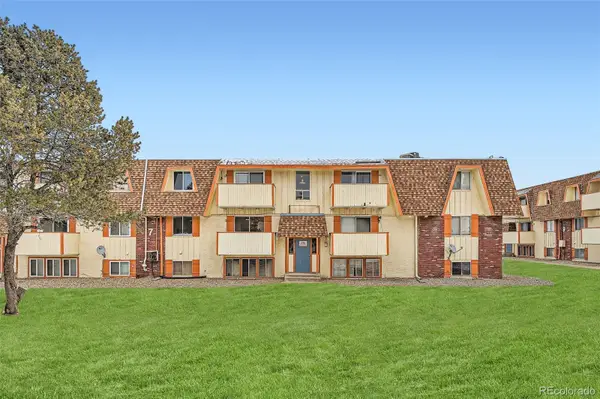 $145,000Active1 beds 1 baths606 sq. ft.
$145,000Active1 beds 1 baths606 sq. ft.10211 Ura Lane #7-204, Thornton, CO 80260
MLS# 2474458Listed by: HOMESMART $100,000Active3 beds 2 baths1,056 sq. ft.
$100,000Active3 beds 2 baths1,056 sq. ft.1500 W Thornton Parkway, Thornton, CO 80260
MLS# 2695961Listed by: KELLER WILLIAMS REALTY NORTHERN COLORADO $145,000Active4 beds 2 baths1,512 sq. ft.
$145,000Active4 beds 2 baths1,512 sq. ft.1500 W Thornton Parkway, Thornton, CO 80260
MLS# 2836713Listed by: KELLER WILLIAMS ADVANTAGE REALTY LLC
