6260 E 114th Avenue, Thornton, CO 80233
Local realty services provided by:Better Homes and Gardens Real Estate Kenney & Company
Listed by:ryan coleman303-346-7653
Office:sell your way realty llc.
MLS#:1550721
Source:ML
Price summary
- Price:$549,990
- Price per sq. ft.:$261.28
- Monthly HOA dues:$70
About this home
Welcome home to a rare find nestled in the heart of a vibrant community, directly across from Skylake Ranch Park. Imagine having a playground, basketball court, sand volleyball pit, and scenic walking trails just steps from your front door—no carpool required!
This thoughtfully updated 3-bedroom, 2 1/2 bathroom home sits on an oversized premium lot offering both space and privacy. The backyard is designed for enjoyment, featuring a covered patio and newly installed wrap-around concrete that includes convenient trash bin pads and direct sidewalk access to the front of the house. Whether you're entertaining guests or savoring a quiet morning coffee, this outdoor space has you covered—literally.
Inside, you’ll find a stylish blend of comfort and quality. The full kitchen remodel boasts quartz countertops, a matching backsplash, and sleek stainless steel appliances. New flooring flows throughout the main level, complemented by recessed lighting for a warm, inviting touch. Smart keyless entry, a finished garage with epoxy flooring, and recent upgrades like a new roof with impact-resistant shingles and new gutters add both function and finesse.
Don't miss the community garden, where you can flex your green thumb and grow everything but your patience.
With immediate access to neighborhood amenities and a layout ideal for daily living and entertaining alike, this home delivers the lifestyle you’ve been searching for—with a few fun extras thrown in. Whether you're upsizing, downsizing, or just-right sizing, this is the one opportunity you won’t want to miss. PRICE JUST REDUCED!
Contact an agent
Home facts
- Year built:2004
- Listing ID #:1550721
Rooms and interior
- Bedrooms:3
- Total bathrooms:3
- Full bathrooms:2
- Half bathrooms:1
- Living area:2,105 sq. ft.
Heating and cooling
- Cooling:Central Air
- Heating:Forced Air, Natural Gas
Structure and exterior
- Roof:Composition
- Year built:2004
- Building area:2,105 sq. ft.
- Lot area:0.18 Acres
Schools
- High school:Thornton
- Middle school:Shadow Ridge
- Elementary school:Glacier Peak
Utilities
- Sewer:Public Sewer
Finances and disclosures
- Price:$549,990
- Price per sq. ft.:$261.28
- Tax amount:$3,270 (2024)
New listings near 6260 E 114th Avenue
- Coming Soon
 $635,000Coming Soon4 beds 3 baths
$635,000Coming Soon4 beds 3 baths2028 E 145th Avenue, Thornton, CO 80602
MLS# 7024751Listed by: THE AGENCY - DENVER 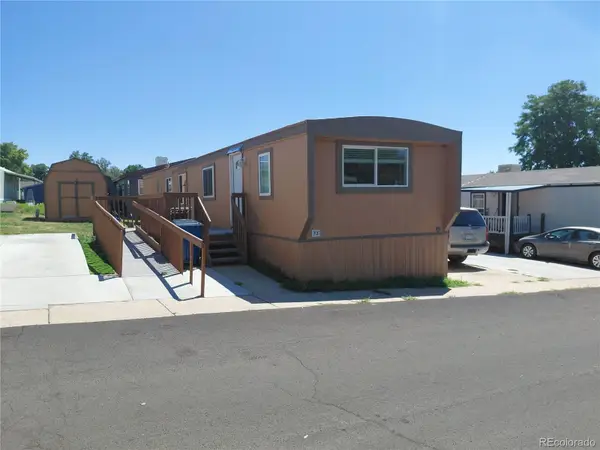 $80,000Active3 beds 1 baths924 sq. ft.
$80,000Active3 beds 1 baths924 sq. ft.2100 W 100th Avenue, Thornton, CO 80260
MLS# 1511248Listed by: JPAR MODERN REAL ESTATE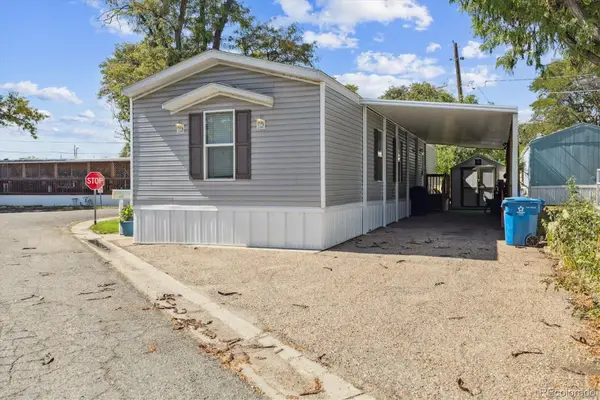 $64,900Active3 beds 2 baths960 sq. ft.
$64,900Active3 beds 2 baths960 sq. ft.3600 E 88th Avenue, Thornton, CO 80229
MLS# 1997829Listed by: METRO 21 REAL ESTATE GROUP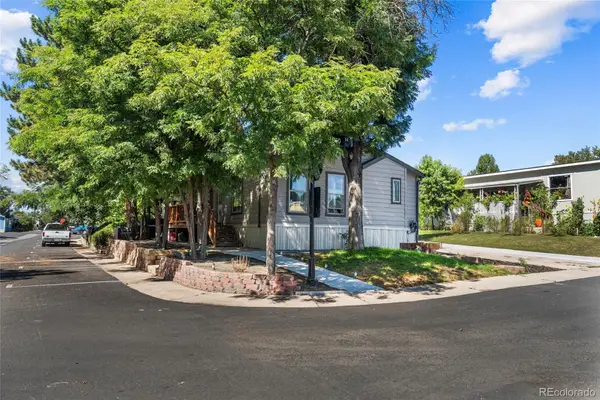 $129,000Active3 beds 2 baths1,080 sq. ft.
$129,000Active3 beds 2 baths1,080 sq. ft.2100 W 100th Avenue, Thornton, CO 80260
MLS# 4307441Listed by: MEGASTAR REALTY $100,000Active3 beds 1 baths1,344 sq. ft.
$100,000Active3 beds 1 baths1,344 sq. ft.9595 Pecos Lot 742 Street, Thornton, CO 80260
MLS# 7090286Listed by: GALA REALTY GROUP, LLC $320,000Active2 beds 2 baths992 sq. ft.
$320,000Active2 beds 2 baths992 sq. ft.4020 E 94th Avenue #E, Thornton, CO 80229
MLS# IR1043642Listed by: KELLER WILLIAMS 1ST REALTY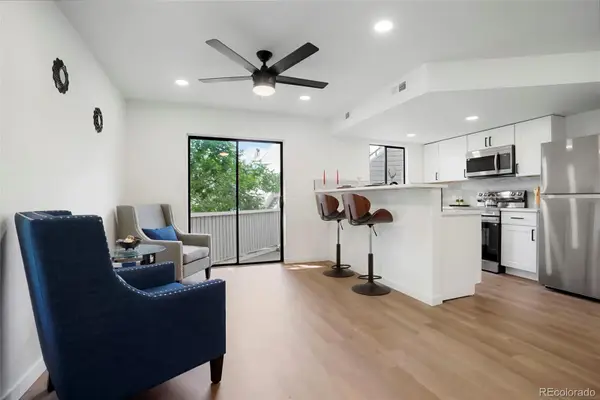 $234,900Active1 beds 1 baths560 sq. ft.
$234,900Active1 beds 1 baths560 sq. ft.8701 Huron Street #2-106, Thornton, CO 80260
MLS# 1933390Listed by: PRIORITY PROPERTIES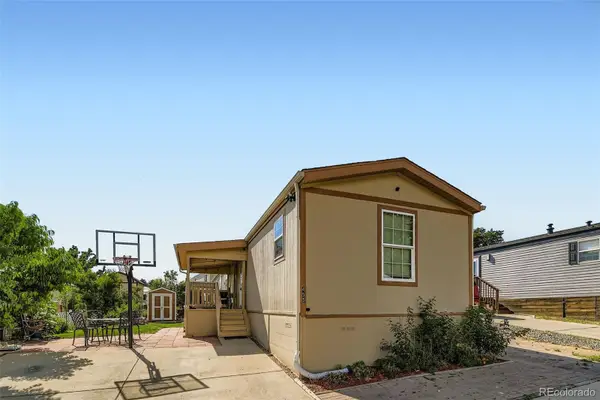 $95,000Active4 beds 2 baths1,216 sq. ft.
$95,000Active4 beds 2 baths1,216 sq. ft.9595 N Pecos. Street, Thornton, CO 80260
MLS# 1959055Listed by: KELLER WILLIAMS REALTY DOWNTOWN LLC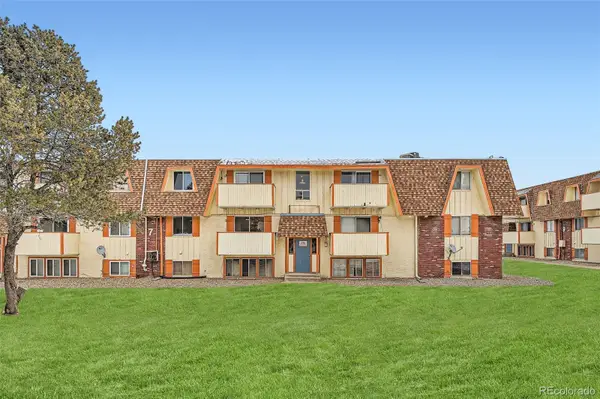 $145,000Active1 beds 1 baths606 sq. ft.
$145,000Active1 beds 1 baths606 sq. ft.10211 Ura Lane #7-204, Thornton, CO 80260
MLS# 2474458Listed by: HOMESMART $100,000Active3 beds 2 baths1,056 sq. ft.
$100,000Active3 beds 2 baths1,056 sq. ft.1500 W Thornton Parkway, Thornton, CO 80260
MLS# 2695961Listed by: KELLER WILLIAMS REALTY NORTHERN COLORADO
