6319 E 141st Drive, Thornton, CO 80602
Local realty services provided by:Better Homes and Gardens Real Estate Kenney & Company
6319 E 141st Drive,Thornton, CO 80602
$825,000
- 5 Beds
- 4 Baths
- 4,224 sq. ft.
- Single family
- Pending
Listed by: valentina sandovalvalentina@urnextnest.com,303-210-5233
Office: lpt realty
MLS#:3502975
Source:ML
Price summary
- Price:$825,000
- Price per sq. ft.:$195.31
- Monthly HOA dues:$165
About this home
This beautifully maintained home makes a grand impression the moment you step inside. The soaring foyer features a sweeping staircase that curves around a stunning custom chandelier, creating a breathtaking display of light and elegance. The vaulted living room is equally impressive, anchored by another striking custom chandelier that blends effortlessly with any décor style. The open, thoughtful floor plan includes an eat-in luxury kitchen, butler’s pantry complete with wine cooler, and seamless flow into the more formal dining room — perfect for hosting gatherings of any size. Work from home in comfort with a dedicated office, then retreat to the spacious main-floor primary suite, boasting a spa-like five-piece bath and generous walk-in closet. Upstairs, you’ll find four additional bedrooms, including a Jack-and-Jill layout for convenience and privacy. The outdoor living spaces are just as exceptional. Professionally landscaped grounds showcase a covered patio, low-maintenance turf with a full sprinkler system, a hot tub under a charming pergola, and a sparkling blue-glass fire pit — the ultimate entertainer’s dream. Whether you’re relaxing with family or hosting friends, this backyard is designed to impress. Flooded with natural light and crafted with thoughtful details throughout, this home offers the perfect balance of elegance, comfort, and function. Don’t miss your chance to see this gorgeous property in person — schedule your showing today!
Contact an agent
Home facts
- Year built:2022
- Listing ID #:3502975
Rooms and interior
- Bedrooms:5
- Total bathrooms:4
- Full bathrooms:3
- Living area:4,224 sq. ft.
Heating and cooling
- Cooling:Air Conditioning-Room
- Heating:Forced Air
Structure and exterior
- Roof:Shingle
- Year built:2022
- Building area:4,224 sq. ft.
- Lot area:0.18 Acres
Schools
- High school:Riverdale Ridge
- Middle school:Roger Quist
- Elementary school:West Ridge
Utilities
- Water:Public
- Sewer:Public Sewer
Finances and disclosures
- Price:$825,000
- Price per sq. ft.:$195.31
- Tax amount:$8,702 (2024)
New listings near 6319 E 141st Drive
- New
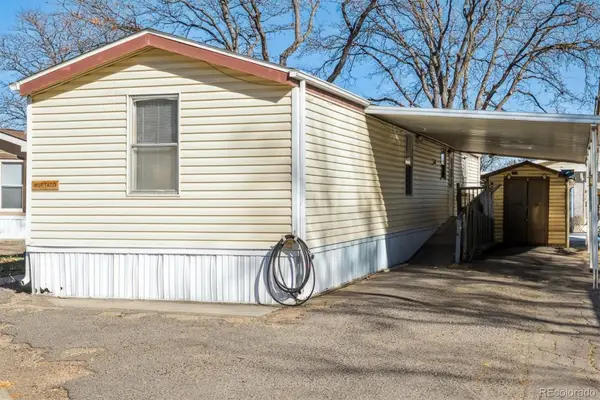 $45,500Active2 beds 2 baths868 sq. ft.
$45,500Active2 beds 2 baths868 sq. ft.3600 E 88th Avenue, Thornton, CO 80229
MLS# 6713971Listed by: METRO 21 REAL ESTATE GROUP - New
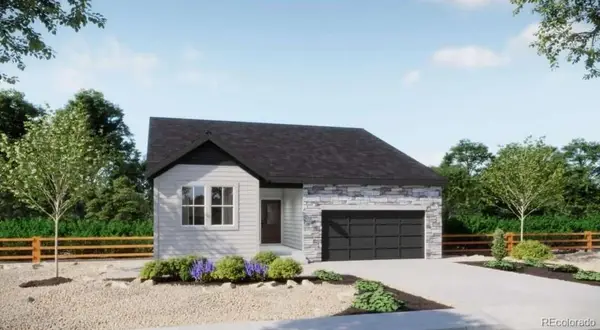 $673,940Active3 beds 2 baths1,699 sq. ft.
$673,940Active3 beds 2 baths1,699 sq. ft.15253 Olive Way, Thornton, CO 80602
MLS# 4083916Listed by: RE/MAX PROFESSIONALS - New
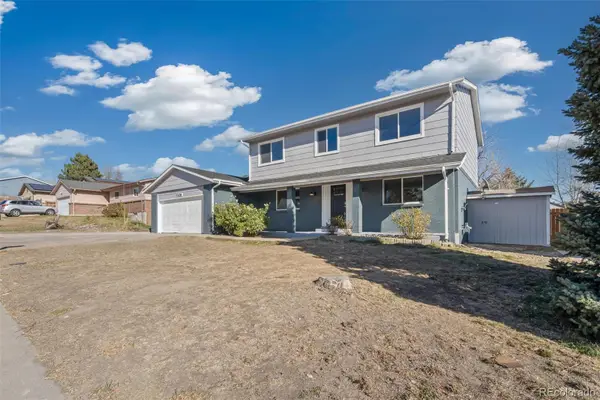 $599,900Active7 beds 4 baths3,185 sq. ft.
$599,900Active7 beds 4 baths3,185 sq. ft.9608 Pecos Street, Denver, CO 80260
MLS# 9255780Listed by: MEGASTAR REALTY - New
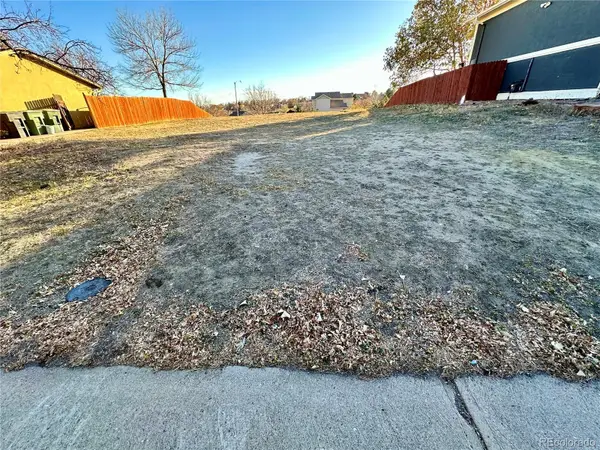 $300,000Active0.21 Acres
$300,000Active0.21 Acres2422 E 96th Way, Thornton, CO 80229
MLS# 3006448Listed by: LOKATION - New
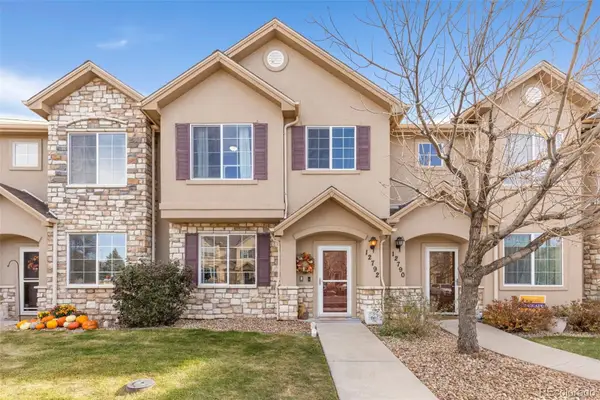 $410,000Active3 beds 3 baths1,429 sq. ft.
$410,000Active3 beds 3 baths1,429 sq. ft.12792 Ivy Street, Thornton, CO 80602
MLS# 6340064Listed by: JASON MITCHELL REAL ESTATE COLORADO, LLC - Open Sun, 12 to 2pmNew
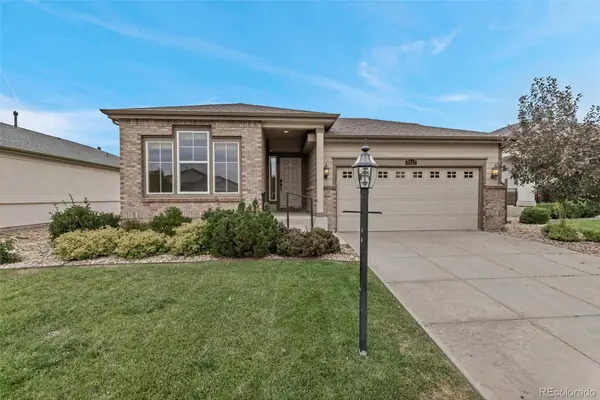 $649,999Active2 beds 3 baths4,296 sq. ft.
$649,999Active2 beds 3 baths4,296 sq. ft.15122 Wabash Place, Brighton, CO 80602
MLS# 7560503Listed by: RE/MAX MOMENTUM - New
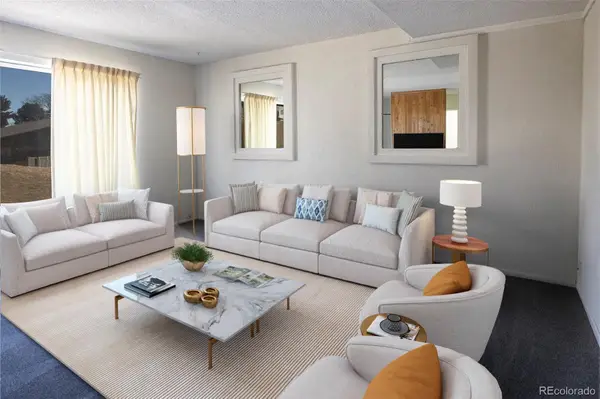 $280,000Active2 beds 3 baths1,408 sq. ft.
$280,000Active2 beds 3 baths1,408 sq. ft.8746 Mariposa Street, Thornton, CO 80260
MLS# 6138271Listed by: KELLER WILLIAMS DTC - New
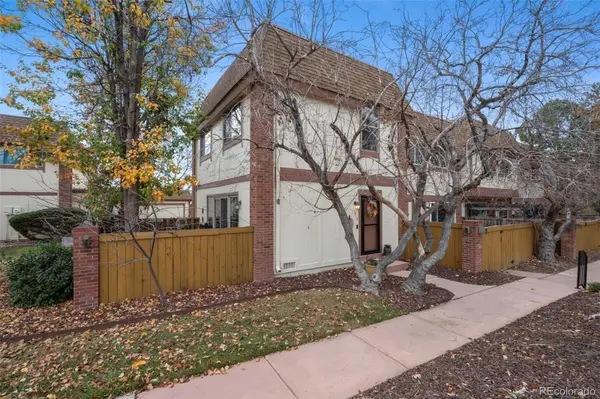 $270,000Active2 beds 2 baths1,073 sq. ft.
$270,000Active2 beds 2 baths1,073 sq. ft.1915 W 101st Avenue, Thornton, CO 80260
MLS# 7231719Listed by: BROKERS GUILD HOMES - New
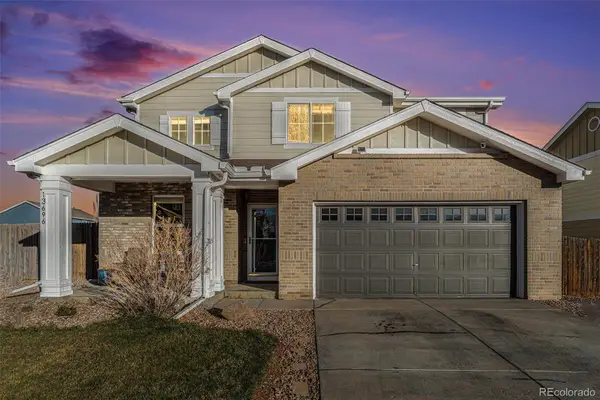 $540,000Active3 beds 3 baths2,074 sq. ft.
$540,000Active3 beds 3 baths2,074 sq. ft.13696 Lilac Street, Thornton, CO 80602
MLS# 7289243Listed by: MB BELLISSIMO HOMES - Coming SoonOpen Sat, 12 to 2pm
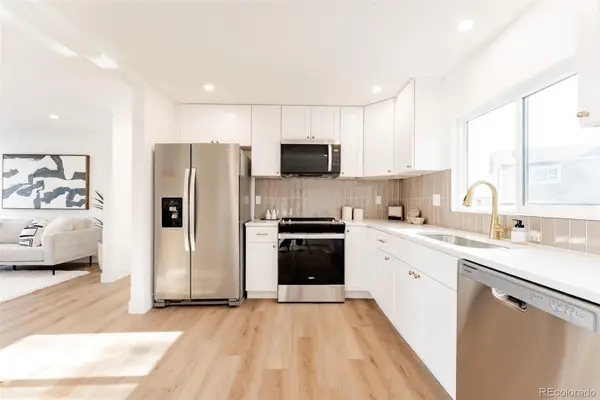 $497,000Coming Soon4 beds 2 baths
$497,000Coming Soon4 beds 2 baths11171 Forest Avenue, Thornton, CO 80233
MLS# 6507273Listed by: H&CO REAL ESTATE LLC
