6384 E 154th Place, Thornton, CO 80602
Local realty services provided by:Better Homes and Gardens Real Estate Kenney & Company
6384 E 154th Place,Thornton, CO 80602
$749,990
- 4 Beds
- 3 Baths
- 3,915 sq. ft.
- Single family
- Active
Listed by:team lasseninfo@teamlassen.com,303-668-7007
Office:mb team lassen
MLS#:2369202
Source:ML
Price summary
- Price:$749,990
- Price per sq. ft.:$191.57
- Monthly HOA dues:$138
About this home
Nestled on one of the largest homesites in the community and backing to serene open space, this stunning 3220 sq. ft. ranch home blends timeless design with modern luxury. A welcoming covered back deck invites you to enjoy the peaceful surroundings, while the enlarged garage offers ample space for storage or hobbies. Inside, the open-concept layout boasts high-end finishes, including elegant two-toned cabinetry complemented by pristine white quartz countertops and a classic white subway tile backsplash. Luxury vinyl plank flooring flows seamlessly throughout the entire first floor, adding warmth and durability. With four spacious bedrooms, three baths, and an office, this home offers the perfect balance of comfort and sophistication. The fully finished basement expands your living space, providing endless possibilities for entertainment or a guest retreat. Experience the best of style, space, and setting in this exceptional ranch home! The listing team represents seller/builder as a Transaction Broker.
Contact an agent
Home facts
- Year built:2025
- Listing ID #:2369202
Rooms and interior
- Bedrooms:4
- Total bathrooms:3
- Full bathrooms:2
- Living area:3,915 sq. ft.
Heating and cooling
- Cooling:Central Air
- Heating:Natural Gas
Structure and exterior
- Roof:Composition
- Year built:2025
- Building area:3,915 sq. ft.
- Lot area:0.31 Acres
Schools
- High school:Riverdale Ridge
- Middle school:Roger Quist
- Elementary school:West Ridge
Utilities
- Water:Public
- Sewer:Public Sewer
Finances and disclosures
- Price:$749,990
- Price per sq. ft.:$191.57
- Tax amount:$2,191 (2024)
New listings near 6384 E 154th Place
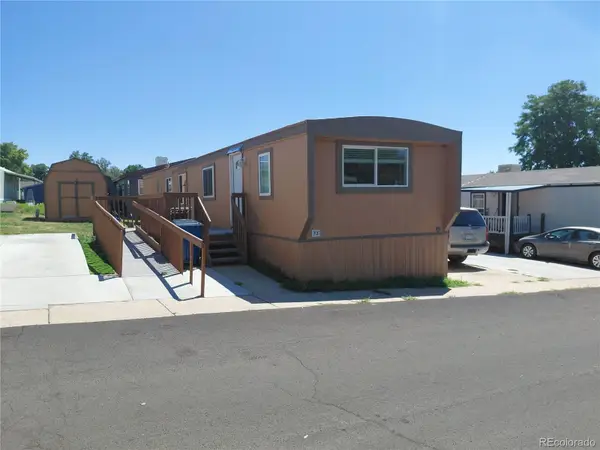 $80,000Active3 beds 1 baths924 sq. ft.
$80,000Active3 beds 1 baths924 sq. ft.2100 W 100th Avenue, Thornton, CO 80260
MLS# 1511248Listed by: JPAR MODERN REAL ESTATE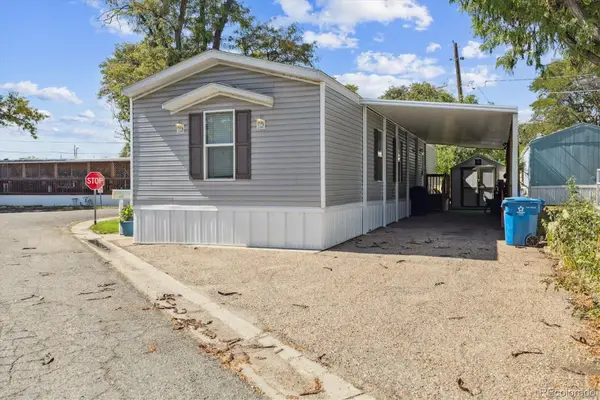 $64,900Active3 beds 2 baths960 sq. ft.
$64,900Active3 beds 2 baths960 sq. ft.3600 E 88th Avenue, Thornton, CO 80229
MLS# 1997829Listed by: METRO 21 REAL ESTATE GROUP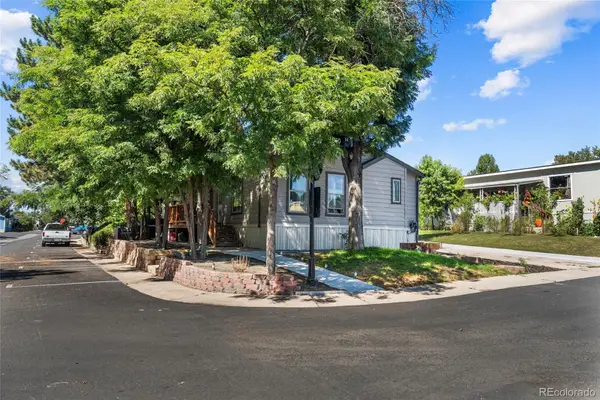 $129,000Active3 beds 2 baths1,080 sq. ft.
$129,000Active3 beds 2 baths1,080 sq. ft.2100 W 100th Avenue, Thornton, CO 80260
MLS# 4307441Listed by: MEGASTAR REALTY $100,000Active3 beds 1 baths1,344 sq. ft.
$100,000Active3 beds 1 baths1,344 sq. ft.9595 Pecos Lot 742 Street, Thornton, CO 80260
MLS# 7090286Listed by: GALA REALTY GROUP, LLC $320,000Active2 beds 2 baths992 sq. ft.
$320,000Active2 beds 2 baths992 sq. ft.4020 E 94th Avenue #E, Thornton, CO 80229
MLS# IR1043642Listed by: KELLER WILLIAMS 1ST REALTY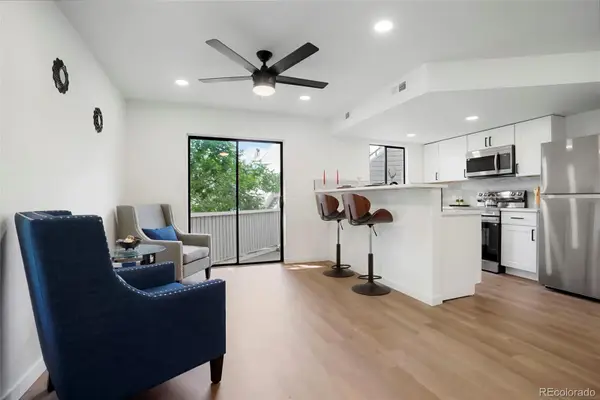 $234,900Active1 beds 1 baths560 sq. ft.
$234,900Active1 beds 1 baths560 sq. ft.8701 Huron Street #2-106, Thornton, CO 80260
MLS# 1933390Listed by: PRIORITY PROPERTIES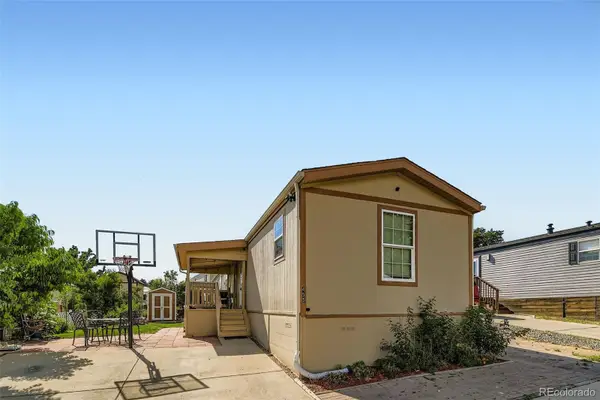 $95,000Active4 beds 2 baths1,216 sq. ft.
$95,000Active4 beds 2 baths1,216 sq. ft.9595 N Pecos. Street, Thornton, CO 80260
MLS# 1959055Listed by: KELLER WILLIAMS REALTY DOWNTOWN LLC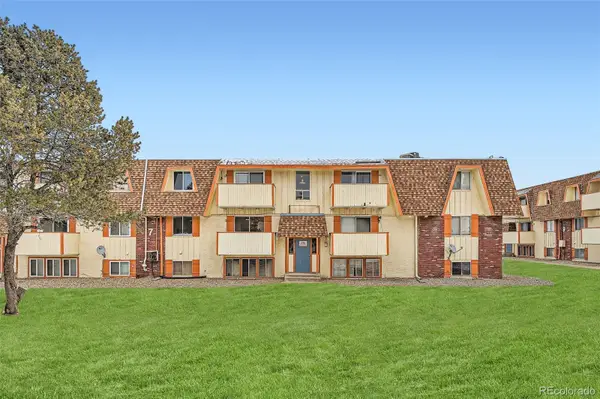 $145,000Active1 beds 1 baths606 sq. ft.
$145,000Active1 beds 1 baths606 sq. ft.10211 Ura Lane #7-204, Thornton, CO 80260
MLS# 2474458Listed by: HOMESMART $100,000Active3 beds 2 baths1,056 sq. ft.
$100,000Active3 beds 2 baths1,056 sq. ft.1500 W Thornton Parkway, Thornton, CO 80260
MLS# 2695961Listed by: KELLER WILLIAMS REALTY NORTHERN COLORADO $145,000Active4 beds 2 baths1,512 sq. ft.
$145,000Active4 beds 2 baths1,512 sq. ft.1500 W Thornton Parkway, Thornton, CO 80260
MLS# 2836713Listed by: KELLER WILLIAMS ADVANTAGE REALTY LLC
