6746 E 149th Avenue, Thornton, CO 80602
Local realty services provided by:Better Homes and Gardens Real Estate Kenney & Company
6746 E 149th Avenue,Thornton, CO 80602
$522,850
- 3 Beds
- 3 Baths
- 1,868 sq. ft.
- Single family
- Active
Upcoming open houses
- Sat, Jan 2411:00 am - 02:00 pm
- Sun, Jan 2511:00 am - 02:00 pm
Listed by: kris cerettokris@thecerettogroup.com,720-939-0558
Office: coldwell banker realty 56
MLS#:1573362
Source:ML
Price summary
- Price:$522,850
- Price per sq. ft.:$279.9
- Monthly HOA dues:$163
About this home
*** This home eligible for special 3.75% financing - Terms and conditions apply - Ask for details!***Welcome to the Skyline Collection by Lennar, where modern design meets everyday convenience. This thoughtfully crafted three-story home begins with a spacious two-bay garage on the first level, complete with additional storage to keep life organized. The second level features a contemporary open floorplan that seamlessly connects the kitchen, dining area, and Great Room, creating an inviting space for both daily living and entertaining. A private deck extends the living area outdoors, perfect for relaxing or hosting guests. Upstairs, all three bedrooms are located on the top floor, including a luxurious owner’s suite with a peaceful bedroom retreat, a private en-suite bathroom, and a walk-in closet. The laundry room is conveniently positioned near the bedrooms for added ease. Set in a vibrant community, residents enjoy access to upscale shopping and dining at the nearby Denver Premium Outlets, along with a wide range of recreational activities at Trail Winds Recreation Center. Move in Ready!
Contact an agent
Home facts
- Year built:2024
- Listing ID #:1573362
Rooms and interior
- Bedrooms:3
- Total bathrooms:3
- Full bathrooms:1
- Half bathrooms:1
- Living area:1,868 sq. ft.
Heating and cooling
- Cooling:Central Air
- Heating:Forced Air
Structure and exterior
- Roof:Composition
- Year built:2024
- Building area:1,868 sq. ft.
- Lot area:0.07 Acres
Schools
- High school:Riverdale Ridge
- Middle school:Roger Quist
- Elementary school:West Ridge
Utilities
- Water:Public
- Sewer:Public Sewer
Finances and disclosures
- Price:$522,850
- Price per sq. ft.:$279.9
- Tax amount:$5,616 (2025)
New listings near 6746 E 149th Avenue
- New
 $660,000Active4 beds 4 baths2,589 sq. ft.
$660,000Active4 beds 4 baths2,589 sq. ft.1976 E 148th Drive, Thornton, CO 80602
MLS# 6878597Listed by: RE/MAX PROFESSIONALS - New
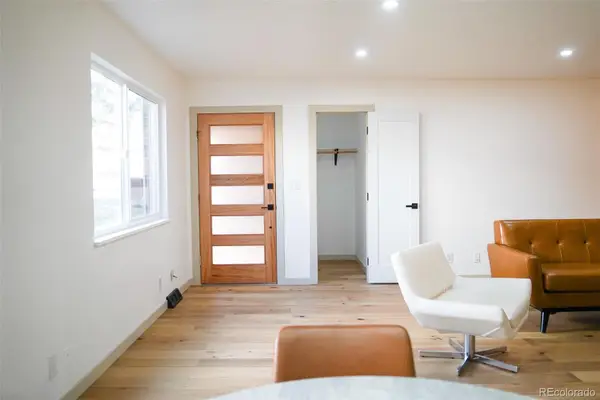 $329,000Active2 beds 2 baths1,161 sq. ft.
$329,000Active2 beds 2 baths1,161 sq. ft.9857 Orangewood Drive, Thornton, CO 80260
MLS# 4476330Listed by: RE/MAX MOMENTUM - New
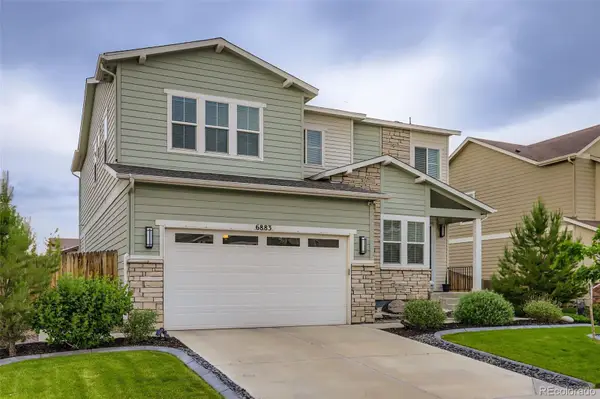 $699,000Active3 beds 4 baths3,696 sq. ft.
$699,000Active3 beds 4 baths3,696 sq. ft.6883 E 132nd Place, Thornton, CO 80602
MLS# 9488268Listed by: MB PROFESSIONALS DESIGNER REALTY - New
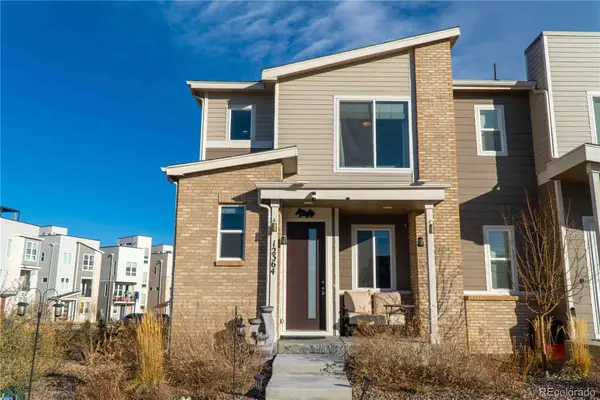 $449,999Active3 beds 3 baths1,449 sq. ft.
$449,999Active3 beds 3 baths1,449 sq. ft.12364 Irma Drive, Thornton, CO 80241
MLS# 6717915Listed by: FULL CIRCLE REALTY CO - New
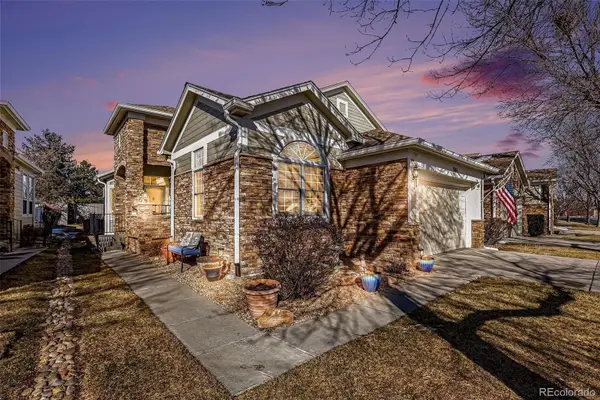 $515,000Active3 beds 3 baths2,418 sq. ft.
$515,000Active3 beds 3 baths2,418 sq. ft.3765 E 127th Way, Thornton, CO 80241
MLS# 8544881Listed by: YOUR CASTLE REALTY LLC - New
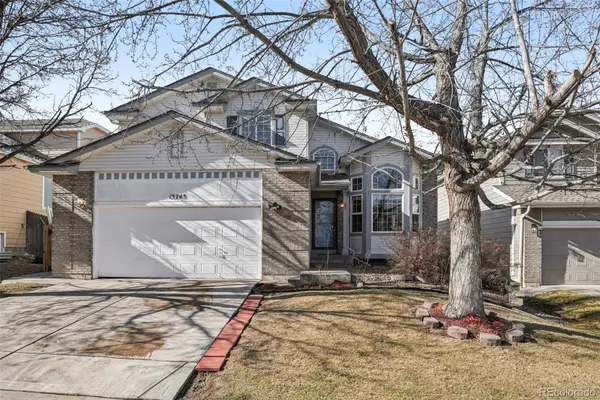 $575,000Active3 beds 3 baths3,164 sq. ft.
$575,000Active3 beds 3 baths3,164 sq. ft.13743 Steele Court, Thornton, CO 80602
MLS# 2968843Listed by: RE/MAX PROFESSIONALS - New
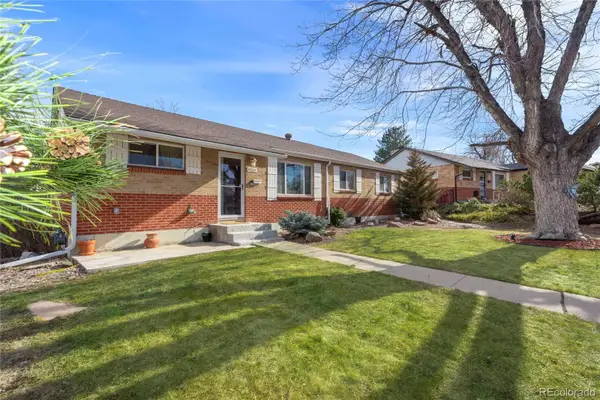 $436,000Active4 beds 2 baths1,589 sq. ft.
$436,000Active4 beds 2 baths1,589 sq. ft.9310 Clayton Street, Thornton, CO 80229
MLS# 6554269Listed by: COLDWELL BANKER REALTY 56 - New
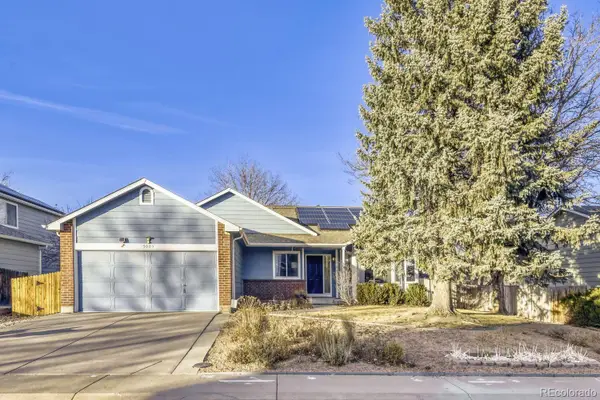 $599,900Active4 beds 3 baths3,246 sq. ft.
$599,900Active4 beds 3 baths3,246 sq. ft.5005 E 117th Avenue, Thornton, CO 80233
MLS# 6589119Listed by: AVENUE REALTY & MORTGAGE - New
 $765,000Active4 beds 3 baths4,102 sq. ft.
$765,000Active4 beds 3 baths4,102 sq. ft.3075 E 141st Place, Thornton, CO 80602
MLS# 4621191Listed by: COMPASS - DENVER - New
 $75,000Active3 beds 2 baths1,056 sq. ft.
$75,000Active3 beds 2 baths1,056 sq. ft.9595 Pecos Lot 50 Street, Thornton, CO 80260
MLS# 2874900Listed by: KELLER WILLIAMS DTC
