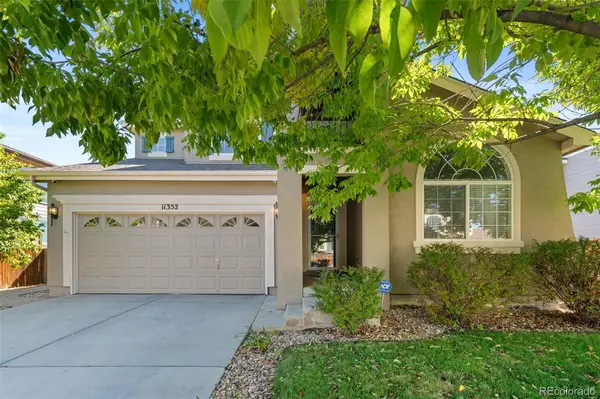6796 E 149th Drive, Thornton, CO 80602
Local realty services provided by:Better Homes and Gardens Real Estate Kenney & Company
6796 E 149th Drive,Thornton, CO 80602
$638,350
- 4 Beds
- 4 Baths
- 2,235 sq. ft.
- Single family
- Active
Listed by: kris cerettokris@thecerettogroup.com,720-939-0558
Office: coldwell banker realty 56
MLS#:4921625
Source:ML
Price summary
- Price:$638,350
- Price per sq. ft.:$285.62
- Monthly HOA dues:$145
About this home
**Eligible for 3.75 FHA 5/1 ARM or 3.99% fixed rate on eligible clearance homes when using builder’s preferred lender – terms and conditions apply – ask for details***Welcome to the Skyline Collection—where thoughtful design meets modern living. This three-level home begins with a private secondary bedroom suite on the first floor, ideal for overnight guests or household members who value their own space. On the second level, you'll find a spacious Great Room, a contemporary kitchen, and a cozy nook, all arranged in an open-concept layout that encourages connection and comfort. Sliding glass doors lead to a covered deck, offering a flexible space for entertaining or relaxing. The top floor features three bedrooms, including a luxurious owner's suite complete with a peaceful bedroom, an en-suite bathroom, and a walk-in closet. The laundry room is conveniently located near the bedrooms for added ease. Located near Denver Premium Outlets, residents enjoy access to upscale shopping and dining, while Trail Winds Recreation Center provides a wide range of activities for all ages. This home is move-in ready and waiting for you to make it your own. Estimated completion is October 2025.
Contact an agent
Home facts
- Year built:2024
- Listing ID #:4921625
Rooms and interior
- Bedrooms:4
- Total bathrooms:4
- Full bathrooms:2
- Half bathrooms:1
- Living area:2,235 sq. ft.
Heating and cooling
- Cooling:Central Air
- Heating:Forced Air
Structure and exterior
- Roof:Composition
- Year built:2024
- Building area:2,235 sq. ft.
- Lot area:0.07 Acres
Schools
- High school:Riverdale Ridge
- Middle school:Roger Quist
- Elementary school:West Ridge
Utilities
- Water:Public
- Sewer:Public Sewer
Finances and disclosures
- Price:$638,350
- Price per sq. ft.:$285.62
- Tax amount:$6,766 (2024)
New listings near 6796 E 149th Drive
- Coming Soon
 $565,000Coming Soon3 beds 3 baths
$565,000Coming Soon3 beds 3 baths11352 Leyden Street, Thornton, CO 80233
MLS# 4681363Listed by: LOKATION REAL ESTATE - New
 $430,000Active3 beds 2 baths1,176 sq. ft.
$430,000Active3 beds 2 baths1,176 sq. ft.1721 Eppinger Boulevard, Thornton, CO 80229
MLS# 9969888Listed by: KELLER WILLIAMS PREMIER REALTY, LLC - New
 $414,000Active3 beds 2 baths1,160 sq. ft.
$414,000Active3 beds 2 baths1,160 sq. ft.5425 E 100th Drive, Thornton, CO 80229
MLS# 8226933Listed by: AMERICAN PROPERTY SOLUTIONS - New
 $135,000Active1 beds 1 baths606 sq. ft.
$135,000Active1 beds 1 baths606 sq. ft.10211 Ura Lane #7-303, Thornton, CO 80260
MLS# 7181879Listed by: PRIORITY REALTY - New
 $36,000Active2 beds 2 baths1,344 sq. ft.
$36,000Active2 beds 2 baths1,344 sq. ft.3600 E 88th Avenue, Thornton, CO 80229
MLS# 9908699Listed by: JPAR MODERN REAL ESTATE - New
 $531,850Active3 beds 3 baths1,868 sq. ft.
$531,850Active3 beds 3 baths1,868 sq. ft.6887 E 149th Avenue, Thornton, CO 80602
MLS# 2838118Listed by: COLDWELL BANKER REALTY 56 - New
 $589,800Active4 beds 4 baths2,166 sq. ft.
$589,800Active4 beds 4 baths2,166 sq. ft.6897 E 149th Avenue, Thornton, CO 80602
MLS# 9009631Listed by: COLDWELL BANKER REALTY 56 - New
 $267,500Active2 beds 1 baths855 sq. ft.
$267,500Active2 beds 1 baths855 sq. ft.9842 Lane Street, Thornton, CO 80260
MLS# IR1048669Listed by: SEARS REAL ESTATE - New
 $119,865Active3 beds 2 baths1,296 sq. ft.
$119,865Active3 beds 2 baths1,296 sq. ft.2100 W 100th Avenue, Thornton, CO 80260
MLS# 7764728Listed by: LOKATION REAL ESTATE - New
 $319,900Active2 beds 2 baths1,152 sq. ft.
$319,900Active2 beds 2 baths1,152 sq. ft.9048 Gale Boulevard #2, Thornton, CO 80260
MLS# 6611997Listed by: RE/MAX ALLIANCE
