6844 E 133rd Place, Thornton, CO 80602
Local realty services provided by:Better Homes and Gardens Real Estate Kenney & Company
Listed by:lori fontynLori.Fontyn@gmail.com,303-359-9937
Office:coldwell banker realty 56
MLS#:2199900
Source:ML
Price summary
- Price:$690,000
- Price per sq. ft.:$169.53
About this home
BRAND NEW ROOF August, 2025!! Large, gourmet kitchen gives plenty of space to host family and friends. Walk-in pantry, double ovens and chefs gas stove will make cooking a delight! Bonus room off the living room is perfect for an office. Upstairs you will find a large and inviting primary bedroom and spa like bathroom, jack and jill bedrooms and a private guest bedroom with ensuite full bath. Laundry conveniently located upstairs with the bedrooms. Large unfinished basement is the perfect blank slate for you to expand your living area or add an additional bedroom and bathroom! This home boasts tons of storage. Outside you will want to relax on the back patio or sit out by the fire pit. Just a few steps away from the neighborhood park, you can sit on the porch and see the park. Furnace and A/C inspected and maintained Sept, 2025.
Contact an agent
Home facts
- Year built:2017
- Listing ID #:2199900
Rooms and interior
- Bedrooms:4
- Total bathrooms:4
- Full bathrooms:3
- Half bathrooms:1
- Living area:4,070 sq. ft.
Heating and cooling
- Cooling:Central Air
- Heating:Forced Air, Natural Gas
Structure and exterior
- Roof:Shingle
- Year built:2017
- Building area:4,070 sq. ft.
- Lot area:0.14 Acres
Schools
- High school:Riverdale Ridge
- Middle school:Roger Quist
- Elementary school:West Ridge
Utilities
- Water:Public
- Sewer:Public Sewer
Finances and disclosures
- Price:$690,000
- Price per sq. ft.:$169.53
- Tax amount:$8,044 (2024)
New listings near 6844 E 133rd Place
- New
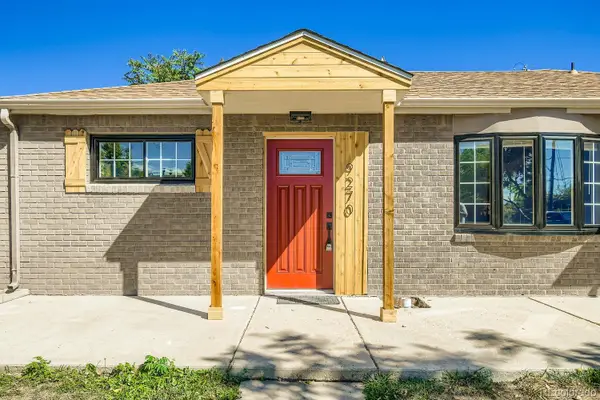 $465,900Active3 beds 2 baths1,176 sq. ft.
$465,900Active3 beds 2 baths1,176 sq. ft.9270 Fir Drive, Thornton, CO 80029
MLS# 3422990Listed by: HOMESMART REALTY - New
 $365,000Active3 beds 2 baths1,100 sq. ft.
$365,000Active3 beds 2 baths1,100 sq. ft.12646 Elm Street, Thornton, CO 80241
MLS# IR1045119Listed by: COLDWELL BANKER REALTY-BOULDER - New
 $629,990Active5 beds 4 baths3,172 sq. ft.
$629,990Active5 beds 4 baths3,172 sq. ft.3480 E 100th Court, Thornton, CO 80229
MLS# 4411412Listed by: ORCHARD BROKERAGE LLC - Open Sun, 12am to 2pmNew
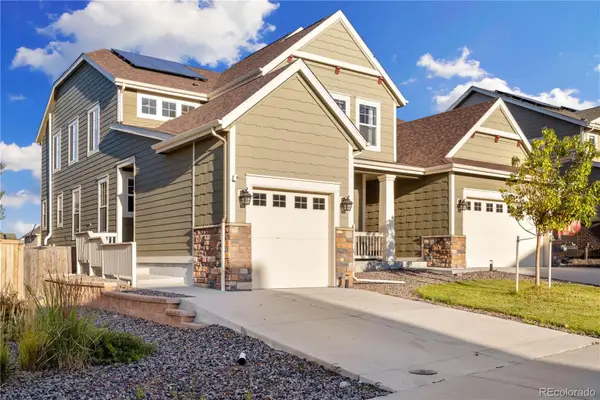 $935,000Active5 beds 5 baths6,257 sq. ft.
$935,000Active5 beds 5 baths6,257 sq. ft.14246 Glencoe Street, Thornton, CO 80602
MLS# 8214761Listed by: MEGASTAR REALTY - Open Sun, 11am to 12pmNew
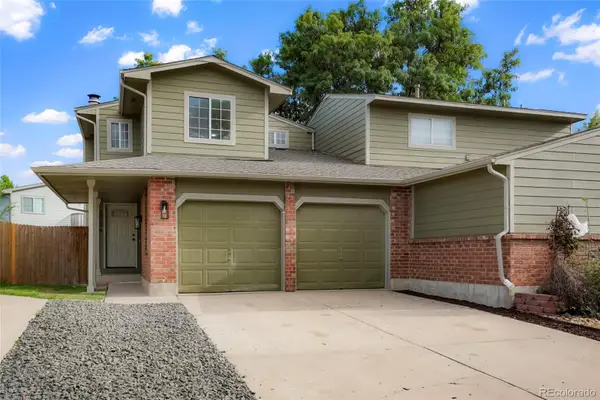 $420,000Active3 beds 2 baths1,152 sq. ft.
$420,000Active3 beds 2 baths1,152 sq. ft.12694 Fairfax Street, Thornton, CO 80241
MLS# 8312655Listed by: HOMESMART - New
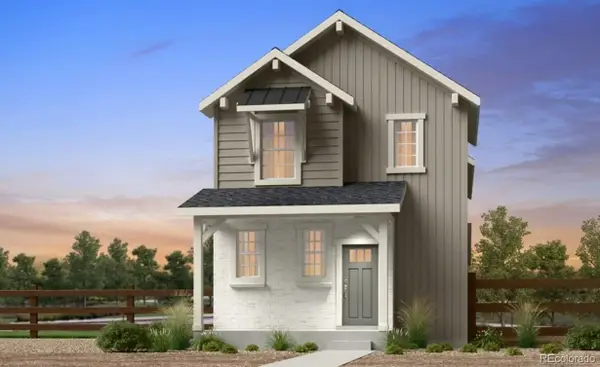 $595,599Active4 beds 3 baths2,122 sq. ft.
$595,599Active4 beds 3 baths2,122 sq. ft.14843 Arbor Boulevard W, Thornton, CO 80602
MLS# 1671167Listed by: RE/MAX PROFESSIONALS - New
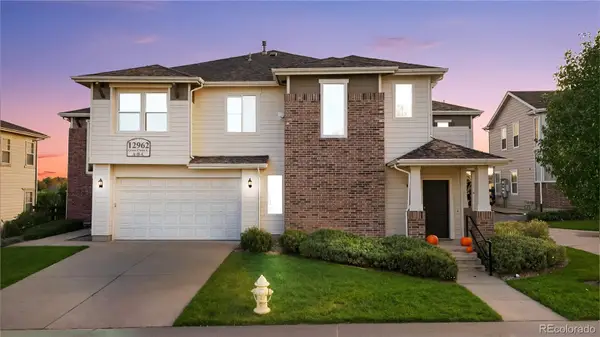 $360,000Active2 beds 2 baths1,191 sq. ft.
$360,000Active2 beds 2 baths1,191 sq. ft.12962 Grant Circle #C, Thornton, CO 80241
MLS# 6720047Listed by: WHAT'S NEXT-REALTY - New
 $524,900Active3 beds 3 baths2,460 sq. ft.
$524,900Active3 beds 3 baths2,460 sq. ft.6830 Juniper Drive, Thornton, CO 80602
MLS# 2224189Listed by: COLDWELL BANKER REALTY 56 - New
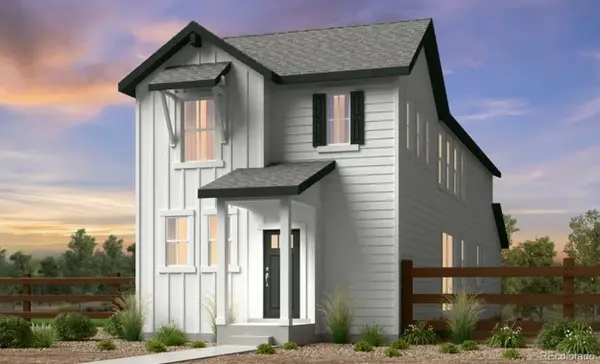 $550,749Active4 beds 3 baths2,122 sq. ft.
$550,749Active4 beds 3 baths2,122 sq. ft.14873 Arbor Boulevard W, Thornton, CO 80602
MLS# 6792837Listed by: RE/MAX PROFESSIONALS - New
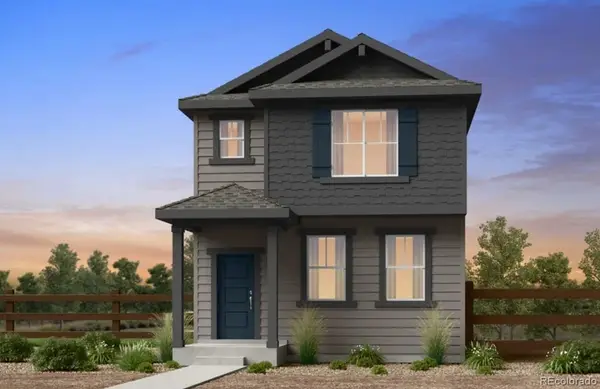 $550,749Active3 beds 3 baths1,803 sq. ft.
$550,749Active3 beds 3 baths1,803 sq. ft.14845 Arbor Boulevard W, Thornton, CO 80602
MLS# 7924249Listed by: RE/MAX PROFESSIONALS
