6932 E 133rd Avenue, Thornton, CO 80602
Local realty services provided by:Better Homes and Gardens Real Estate Kenney & Company
6932 E 133rd Avenue,Thornton, CO 80602
$575,000
- 3 Beds
- 2 Baths
- 3,316 sq. ft.
- Single family
- Active
Listed by:brittney baskallbbhomes.co@gmail.com
Office:pak home realty
MLS#:5890091
Source:ML
Price summary
- Price:$575,000
- Price per sq. ft.:$173.4
About this home
SELLER IS MOTIVATED!! SELLERS CONCESSIONS OFFERED TO HELP WITH A CREDIT OR TO PAY DOWN YOUR RATE. BONUS LENDER INCENTIVE: If you use the sellers agent preferred lender, the lender will cover all your appraisal costs!
Welcome to your dream ranch-style home! This open floor plan is perfect for entertaining and comfortable living. The chef-style kitchen is a culinary dream, featuring a double oven, five-burner gas cooktop, commercial-style hood, and stunning quartz countertops. Relax in the master suite with a walk-in closet and a huge spa shower. The unfinished basement offers endless possibilities for future expansion. Enjoy the beautifully landscaped front and backyard, perfect for outdoor activities. Located near a community park with a playground, basketball courts and trails this home is ideal for an active lifestyle. Plus, it's equipped with built-in wiring for surround sound. Don't miss the chance to make this amazing property your own!
Contact an agent
Home facts
- Year built:2018
- Listing ID #:5890091
Rooms and interior
- Bedrooms:3
- Total bathrooms:2
- Full bathrooms:1
- Living area:3,316 sq. ft.
Heating and cooling
- Cooling:Attic Fan, Central Air
- Heating:Forced Air, Natural Gas
Structure and exterior
- Roof:Composition
- Year built:2018
- Building area:3,316 sq. ft.
- Lot area:0.14 Acres
Schools
- High school:Riverdale Ridge
- Middle school:Roger Quist
- Elementary school:West Ridge
Utilities
- Sewer:Public Sewer
Finances and disclosures
- Price:$575,000
- Price per sq. ft.:$173.4
- Tax amount:$6,934 (2024)
New listings near 6932 E 133rd Avenue
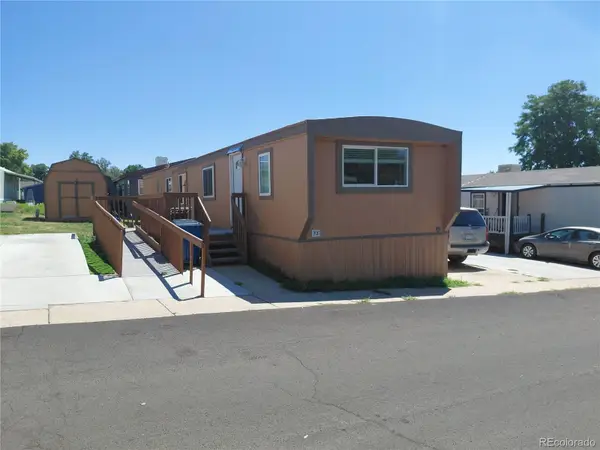 $80,000Active3 beds 1 baths924 sq. ft.
$80,000Active3 beds 1 baths924 sq. ft.2100 W 100th Avenue, Thornton, CO 80260
MLS# 1511248Listed by: JPAR MODERN REAL ESTATE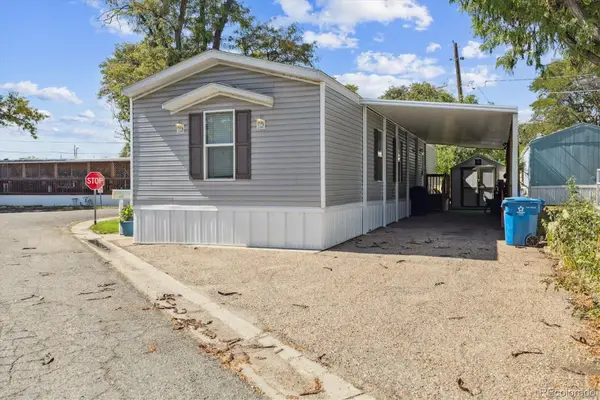 $64,900Active3 beds 2 baths960 sq. ft.
$64,900Active3 beds 2 baths960 sq. ft.3600 E 88th Avenue, Thornton, CO 80229
MLS# 1997829Listed by: METRO 21 REAL ESTATE GROUP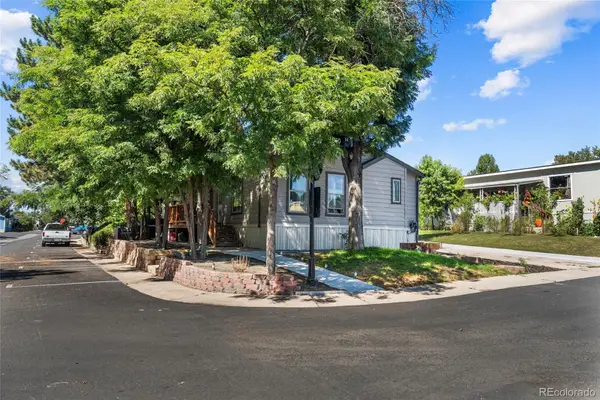 $129,000Active3 beds 2 baths1,080 sq. ft.
$129,000Active3 beds 2 baths1,080 sq. ft.2100 W 100th Avenue, Thornton, CO 80260
MLS# 4307441Listed by: MEGASTAR REALTY $100,000Active3 beds 1 baths1,344 sq. ft.
$100,000Active3 beds 1 baths1,344 sq. ft.9595 Pecos Lot 742 Street, Thornton, CO 80260
MLS# 7090286Listed by: GALA REALTY GROUP, LLC $320,000Active2 beds 2 baths992 sq. ft.
$320,000Active2 beds 2 baths992 sq. ft.4020 E 94th Avenue #E, Thornton, CO 80229
MLS# IR1043642Listed by: KELLER WILLIAMS 1ST REALTY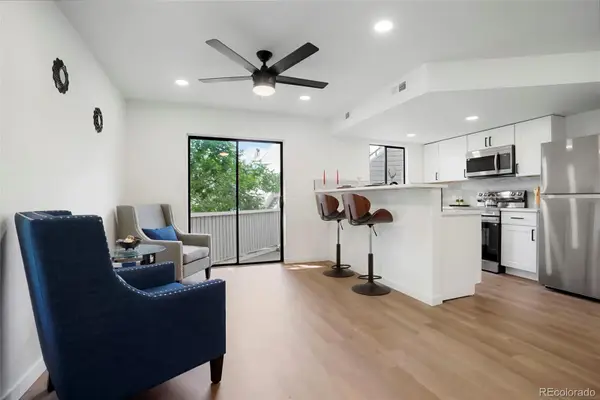 $234,900Active1 beds 1 baths560 sq. ft.
$234,900Active1 beds 1 baths560 sq. ft.8701 Huron Street #2-106, Thornton, CO 80260
MLS# 1933390Listed by: PRIORITY PROPERTIES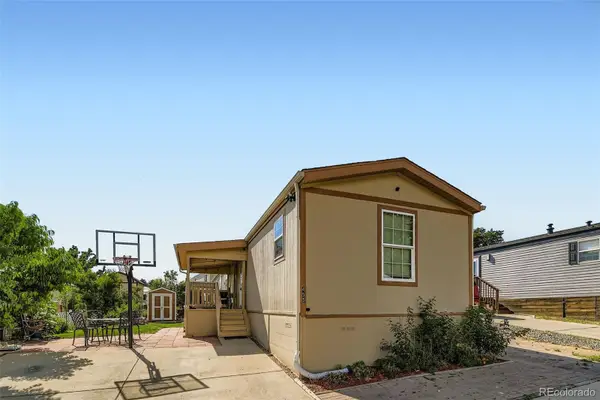 $95,000Active4 beds 2 baths1,216 sq. ft.
$95,000Active4 beds 2 baths1,216 sq. ft.9595 N Pecos. Street, Thornton, CO 80260
MLS# 1959055Listed by: KELLER WILLIAMS REALTY DOWNTOWN LLC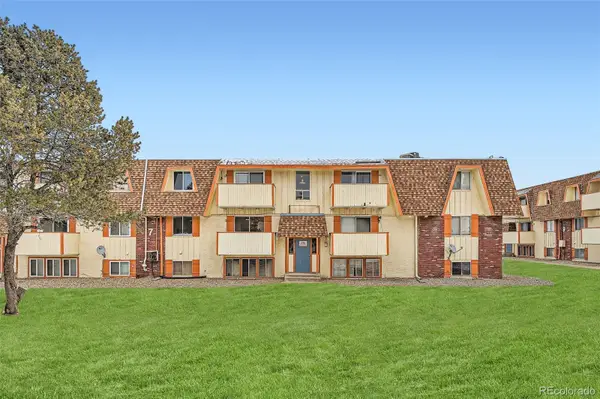 $145,000Active1 beds 1 baths606 sq. ft.
$145,000Active1 beds 1 baths606 sq. ft.10211 Ura Lane #7-204, Thornton, CO 80260
MLS# 2474458Listed by: HOMESMART $100,000Active3 beds 2 baths1,056 sq. ft.
$100,000Active3 beds 2 baths1,056 sq. ft.1500 W Thornton Parkway, Thornton, CO 80260
MLS# 2695961Listed by: KELLER WILLIAMS REALTY NORTHERN COLORADO $145,000Active4 beds 2 baths1,512 sq. ft.
$145,000Active4 beds 2 baths1,512 sq. ft.1500 W Thornton Parkway, Thornton, CO 80260
MLS# 2836713Listed by: KELLER WILLIAMS ADVANTAGE REALTY LLC
