7 Sandpiper Circle, Thornton, CO 80241
Local realty services provided by:Better Homes and Gardens Real Estate Kenney & Company
Upcoming open houses
- Fri, Oct 0304:00 pm - 06:00 pm
Listed by:team denver homesTeam@TeamDenverHomes.com,303-893-3200
Office:liv sotheby's international realty
MLS#:7962230
Source:ML
Price summary
- Price:$1,375,000
- Price per sq. ft.:$268.03
- Monthly HOA dues:$189
About this home
Welcome to this stunning 5-bedroom, 7-bathroom estate located in the highly sought-after Lake Every Estates. Situated on a beautifully landscaped ½-acre lot, this expansive 5,130 sq ft home offers luxury, comfort, and resort-style living both inside and out.
From the moment you arrive, you'll notice the home's impressive curb appeal — enhanced by a brand-new roof and French gutters (2024), fresh exterior stucco, and lush, mature landscaping. The front yard features two tranquil water features, surrounded by vibrant flowers and manicured shrubs, all brought to life in the evening by extensive outdoor lighting that showcases the property’s beauty after dark.
Step into the backyard oasis where every detail has been thoughtfully designed for relaxation and entertainment. Enjoy the covered patio, charming pergola, a 6-person hot tub, and designated zones for basketball and a trampoline — perfect for family fun. A third water fountain adds a peaceful ambiance, creating a true sanctuary just steps from your back door.
Inside, the home is equally impressive. Rich hardwood floors, refinished in 2025, flow throughout the main level, complemented by white wood blinds and shutters that add a touch of elegance and privacy. The chef’s kitchen features granite countertops, ample storage, and a seamless connection to the dining and living areas — ideal for gatherings.
Each of the five spacious bedrooms includes its own private en suite bathroom, offering comfort and privacy for family and guests alike — a rare and luxurious feature.
The basement is an entertainer’s dream with a full built-in bar complete with a kegerator, pool table, and game area — perfect for hosting game nights or watching the big game with friends. The commercial-size washer and dryer (2024) add practicality and ease for a busy household.
This home is a perfect blend of function and luxury, inside and out — a true gem in one of the area’s most desirable neighborhoods.
Contact an agent
Home facts
- Year built:1999
- Listing ID #:7962230
Rooms and interior
- Bedrooms:5
- Total bathrooms:7
- Full bathrooms:5
- Half bathrooms:2
- Living area:5,130 sq. ft.
Heating and cooling
- Cooling:Central Air
- Heating:Forced Air, Natural Gas
Structure and exterior
- Roof:Composition
- Year built:1999
- Building area:5,130 sq. ft.
- Lot area:0.55 Acres
Schools
- High school:Mountain Range
- Middle school:Century
- Elementary school:Hunters Glen
Utilities
- Water:Public
- Sewer:Public Sewer
Finances and disclosures
- Price:$1,375,000
- Price per sq. ft.:$268.03
- Tax amount:$10,071 (2024)
New listings near 7 Sandpiper Circle
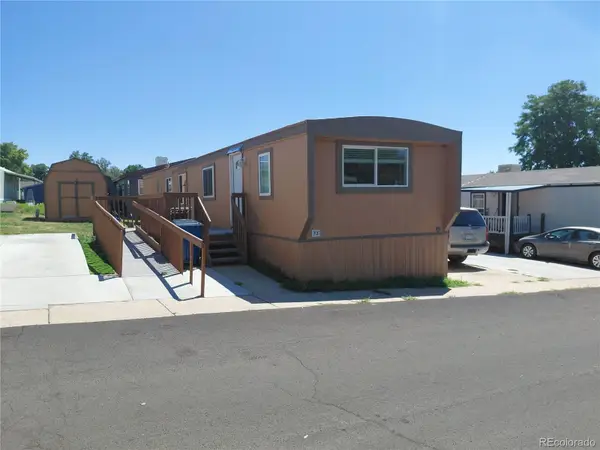 $80,000Active3 beds 1 baths924 sq. ft.
$80,000Active3 beds 1 baths924 sq. ft.2100 W 100th Avenue, Thornton, CO 80260
MLS# 1511248Listed by: JPAR MODERN REAL ESTATE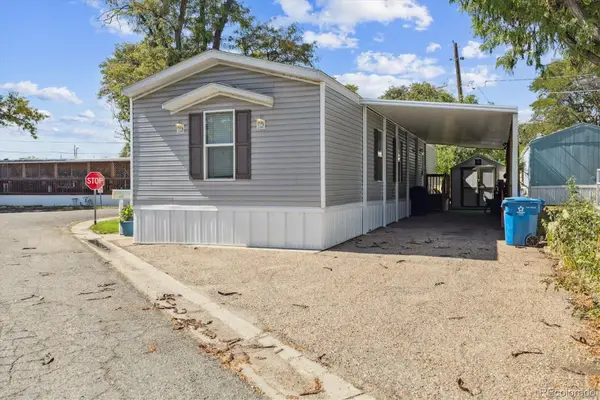 $64,900Active3 beds 2 baths960 sq. ft.
$64,900Active3 beds 2 baths960 sq. ft.3600 E 88th Avenue, Thornton, CO 80229
MLS# 1997829Listed by: METRO 21 REAL ESTATE GROUP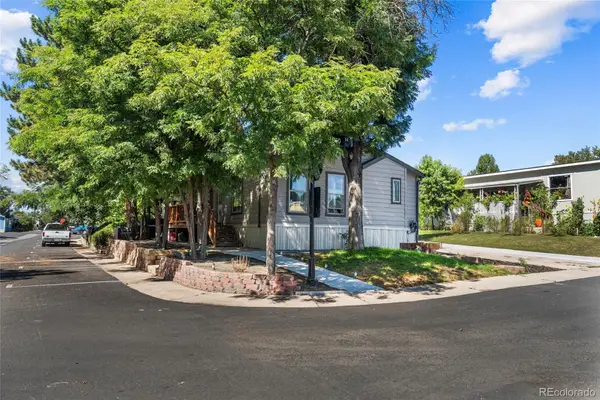 $129,000Active3 beds 2 baths1,080 sq. ft.
$129,000Active3 beds 2 baths1,080 sq. ft.2100 W 100th Avenue, Thornton, CO 80260
MLS# 4307441Listed by: MEGASTAR REALTY $100,000Active3 beds 1 baths1,344 sq. ft.
$100,000Active3 beds 1 baths1,344 sq. ft.9595 Pecos Lot 742 Street, Thornton, CO 80260
MLS# 7090286Listed by: GALA REALTY GROUP, LLC $320,000Active2 beds 2 baths992 sq. ft.
$320,000Active2 beds 2 baths992 sq. ft.4020 E 94th Avenue #E, Thornton, CO 80229
MLS# IR1043642Listed by: KELLER WILLIAMS 1ST REALTY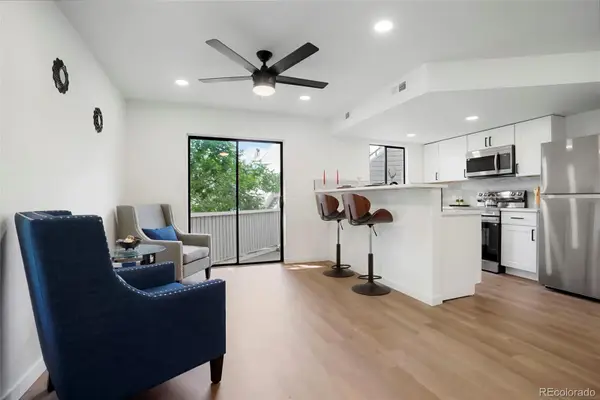 $234,900Active1 beds 1 baths560 sq. ft.
$234,900Active1 beds 1 baths560 sq. ft.8701 Huron Street #2-106, Thornton, CO 80260
MLS# 1933390Listed by: PRIORITY PROPERTIES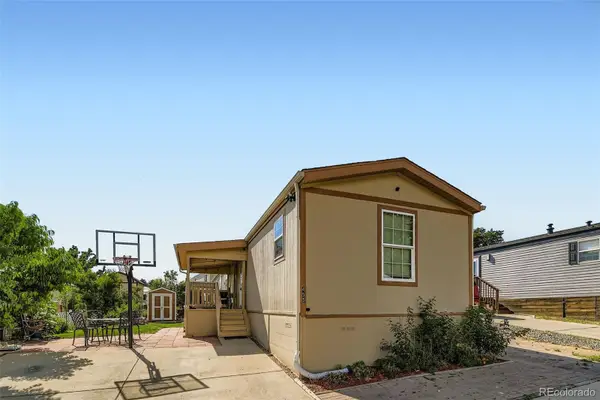 $95,000Active4 beds 2 baths1,216 sq. ft.
$95,000Active4 beds 2 baths1,216 sq. ft.9595 N Pecos. Street, Thornton, CO 80260
MLS# 1959055Listed by: KELLER WILLIAMS REALTY DOWNTOWN LLC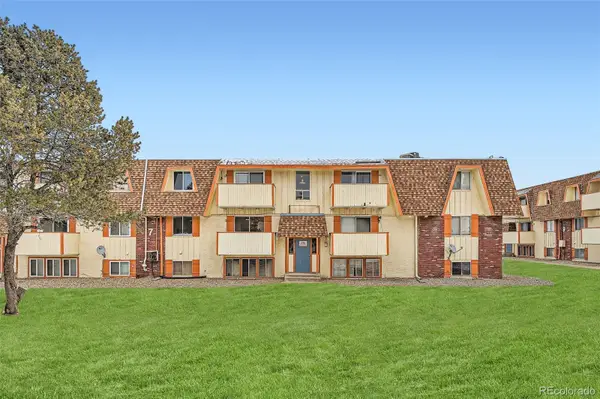 $145,000Active1 beds 1 baths606 sq. ft.
$145,000Active1 beds 1 baths606 sq. ft.10211 Ura Lane #7-204, Thornton, CO 80260
MLS# 2474458Listed by: HOMESMART $100,000Active3 beds 2 baths1,056 sq. ft.
$100,000Active3 beds 2 baths1,056 sq. ft.1500 W Thornton Parkway, Thornton, CO 80260
MLS# 2695961Listed by: KELLER WILLIAMS REALTY NORTHERN COLORADO $145,000Active4 beds 2 baths1,512 sq. ft.
$145,000Active4 beds 2 baths1,512 sq. ft.1500 W Thornton Parkway, Thornton, CO 80260
MLS# 2836713Listed by: KELLER WILLIAMS ADVANTAGE REALTY LLC
