7007 E 131st Drive, Thornton, CO 80602
Local realty services provided by:Better Homes and Gardens Real Estate Kenney & Company
7007 E 131st Drive,Thornton, CO 80602
$675,000
- 5 Beds
- 3 Baths
- 4,298 sq. ft.
- Single family
- Active
Listed by:the munoz groupcynthia.munoz@redfin.com,720-987-4258
Office:redfin corporation
MLS#:6144274
Source:ML
Price summary
- Price:$675,000
- Price per sq. ft.:$157.05
- Monthly HOA dues:$95
About this home
Stunning and spacious home backing to open space in the desirable Quebec Riverdale community! A wonderful covered front
porch welcomes you into the main level of this home that boasts soaring vaulted ceilings and abundant natural light
through many windows. A formal living room at the front of the home leads into the formal dining area ensuring plenty of
space for entertaining. A sunny front office space is found through French doors and is the perfect spot for an art studio or
at home office. Continue down the hall and find the open concept main living space where the kitchen, family room, and
dining nook seamlessly create a large living space. The kitchen boasts stainless steel appliances, a kitchen island with sink
and seating, and a full-size pantry. Cozy up in the family room next to the gas fireplace on chilly nights, and enjoy easy
indoor-outdoor living through sliding glass doors off the dining nook to the upper level deck for dining al fresco on summer
evenings. The primary bedroom retreat is on the main level and features beautiful vaulted ceilings and a private five-piece
en-suite bathroom with barn door entry. An additional bedroom, bathroom, and laundry room with garage access complete
the main level. Discover even more square footage in the expansive finished basement! Endless possibilities await with a
large media room that leads into a spacious bonus room with a fireplace, and walk-out access to the lower level deck. Two
additional conforming bedrooms, one non-conforming bedroom, and a bathroom complete the basement level. You can
enjoy your outdoor oasis no matter the weather with a sunny second level deck and a partially covered lower level deck.
The fenced in backyard features lush landscaping and views of open space and a greenbelt just beyond the yard. Enjoy
your private oasis while still being just minutes away from all of life's conveniences including shopping, parks, schools, and more!
Contact an agent
Home facts
- Year built:2005
- Listing ID #:6144274
Rooms and interior
- Bedrooms:5
- Total bathrooms:3
- Full bathrooms:1
- Living area:4,298 sq. ft.
Heating and cooling
- Cooling:Central Air
- Heating:Forced Air, Natural Gas
Structure and exterior
- Roof:Composition
- Year built:2005
- Building area:4,298 sq. ft.
- Lot area:0.19 Acres
Schools
- High school:Riverdale Ridge
- Middle school:Roger Quist
- Elementary school:West Ridge
Utilities
- Water:Public
- Sewer:Community Sewer, Public Sewer
Finances and disclosures
- Price:$675,000
- Price per sq. ft.:$157.05
- Tax amount:$3,427 (2022)
New listings near 7007 E 131st Drive
- Coming Soon
 $585,000Coming Soon3 beds 3 baths
$585,000Coming Soon3 beds 3 baths13988 Kearney Street, Thornton, CO 80602
MLS# 6043395Listed by: KELLER WILLIAMS REALTY URBAN ELITE - New
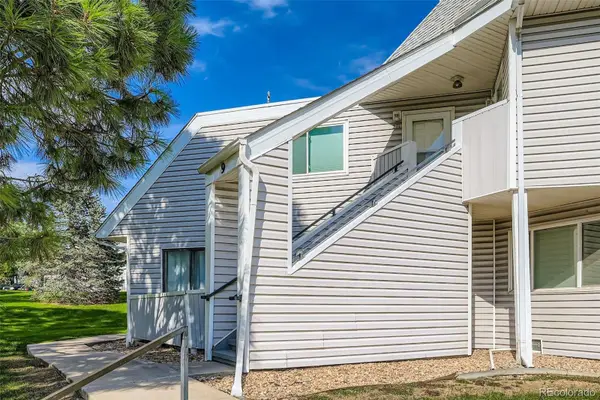 $139,900Active1 beds 1 baths500 sq. ft.
$139,900Active1 beds 1 baths500 sq. ft.8701 Huron Street #9-211, Thornton, CO 80260
MLS# 8811720Listed by: RE/MAX PROFESSIONALS - New
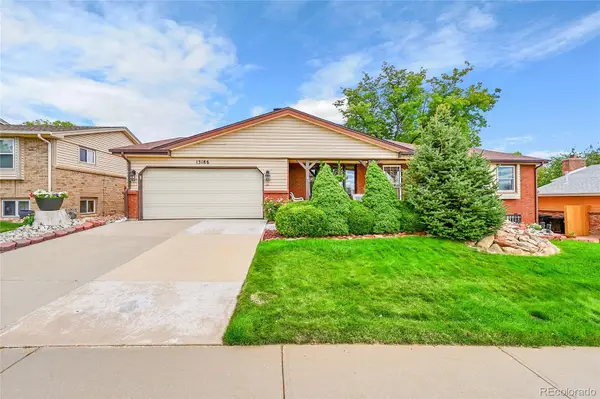 $485,000Active4 beds 3 baths2,666 sq. ft.
$485,000Active4 beds 3 baths2,666 sq. ft.13186 Fillmore Street, Thornton, CO 80241
MLS# 2946824Listed by: THE CARLTON COMPANY - Coming Soon
 $910,000Coming Soon6 beds 4 baths
$910,000Coming Soon6 beds 4 baths8664 E 132nd Place, Thornton, CO 80602
MLS# IR1043711Listed by: RE/MAX ELEVATE - ERIE - Open Sat, 12 to 2pmNew
 $827,740Active5 beds 4 baths3,601 sq. ft.
$827,740Active5 beds 4 baths3,601 sq. ft.7160 E 152nd Avenue, Brighton, CO 80602
MLS# 4649315Listed by: RE/MAX PROFESSIONALS - New
 $634,900Active4 beds 4 baths2,235 sq. ft.
$634,900Active4 beds 4 baths2,235 sq. ft.6763 Arbor Boulevard E, Thornton, CO 80602
MLS# 3026892Listed by: COLDWELL BANKER REALTY 56 - Coming Soon
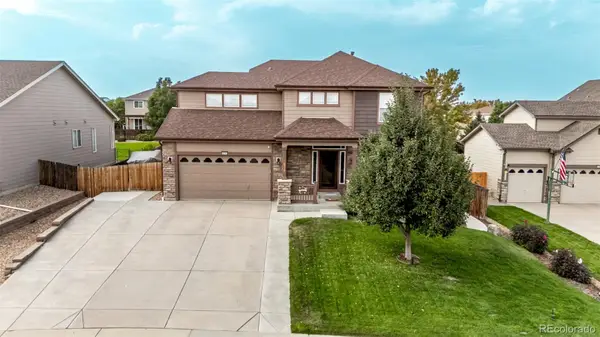 $720,500Coming Soon4 beds 3 baths
$720,500Coming Soon4 beds 3 baths6315 E 127th Place, Thornton, CO 80602
MLS# 5892590Listed by: PAK HOME REALTY - New
 $460,000Active2 beds 2 baths1,137 sq. ft.
$460,000Active2 beds 2 baths1,137 sq. ft.5204 E 119th Way, Thornton, CO 80233
MLS# 8946608Listed by: KHAYA REAL ESTATE LLC - New
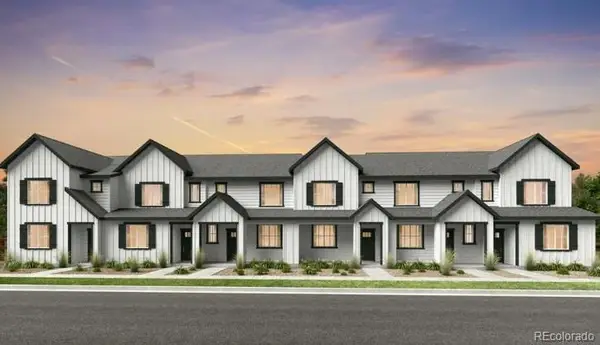 $468,649Active3 beds 3 baths1,420 sq. ft.
$468,649Active3 beds 3 baths1,420 sq. ft.6641 E 148th Drive #5, Thornton, CO 80602
MLS# 6420132Listed by: RE/MAX PROFESSIONALS - New
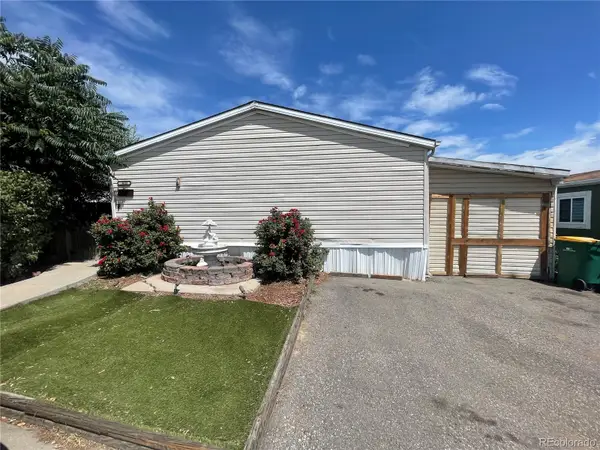 $125,000Active3 beds 2 baths1,080 sq. ft.
$125,000Active3 beds 2 baths1,080 sq. ft.2635 Pheasant Street, Denver, CO 80260
MLS# 7944954Listed by: JPAR MODERN REAL ESTATE
