7131 E 125th Place, Thornton, CO 80602
Local realty services provided by:Better Homes and Gardens Real Estate Kenney & Company
Upcoming open houses
- Sat, Sep 0611:00 am - 01:00 pm
- Sun, Sep 0711:00 am - 01:00 pm
Listed by:maegan christensenmaegsellscolorado@gmail.com,248-891-4262
Office:weichert realtors professionals
MLS#:1552345
Source:ML
Price summary
- Price:$799,900
- Price per sq. ft.:$206.8
- Monthly HOA dues:$84
About this home
SHOWSTOPPER RANCH WITH OUTDOOR OASIS + FULLY FINISHED BASEMENT!
This 5-bedroom, 3-bath beauty stands out with thoughtful upgrades from top to bottom - matte black finishes, LVP throughout (brand new in the basement), and a light-filled, open-concept layout that’s made for easy living and effortless entertaining. The kitchen features Kitchenaid and Samsung appliances, sleek finishes, and opens to the backyard through a 3-panel sliding door that blends indoor and outdoor living.
Step outside to a covered, mesh-screened patio for shaded dinners or quiet mornings, with mountain views from both the front porch and the back patio. An extended concrete patio provides additional space to gather, grill, or relax, and decorative stamped concrete curbing in both the front and back landscaping adds a clean, elevated look. There’s even a built-in doggy door with outdoor steps for your furry companion.
The finished basement offers incredible flexibility, featuring a full wet bar, spacious rec room, two bedrooms with walk-in closets, a full bath, and a bonus flex room ready for your home gym, office, or extra storage. A whole-house water softener and filtration system is also included.
Located in Creekside Village, this home sits in one of Thornton’s most walkable pockets—close to Starbucks, Pilates, Ziggys, Sonic, Walmart, the new Little Sunshine daycare, King Soopers, parks, trails, and playgrounds.
Homes with this layout, finish level, and location don’t come along often. Don’t miss your chance to see it in person!
Contact an agent
Home facts
- Year built:2023
- Listing ID #:1552345
Rooms and interior
- Bedrooms:5
- Total bathrooms:3
- Full bathrooms:2
- Living area:3,868 sq. ft.
Heating and cooling
- Cooling:Central Air
- Heating:Forced Air
Structure and exterior
- Roof:Composition, Shingle
- Year built:2023
- Building area:3,868 sq. ft.
- Lot area:0.17 Acres
Schools
- High school:Riverdale Ridge
- Middle school:Roger Quist
- Elementary school:West Ridge
Utilities
- Water:Public
- Sewer:Public Sewer
Finances and disclosures
- Price:$799,900
- Price per sq. ft.:$206.8
- Tax amount:$7,596 (2024)
New listings near 7131 E 125th Place
- New
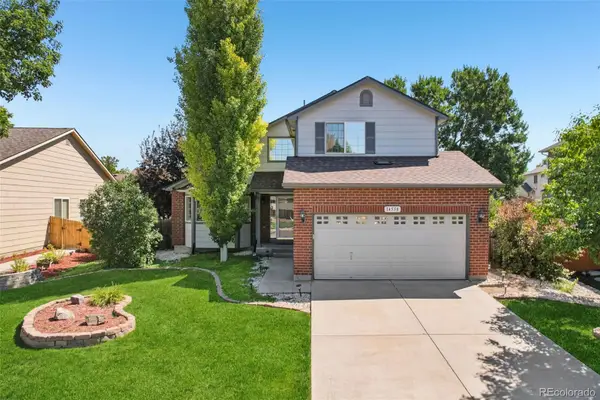 $595,000Active4 beds 3 baths2,519 sq. ft.
$595,000Active4 beds 3 baths2,519 sq. ft.14558 Vine Street, Thornton, CO 80602
MLS# 1896772Listed by: REAL BROKER, LLC DBA REAL - Open Sat, 10am to 12pmNew
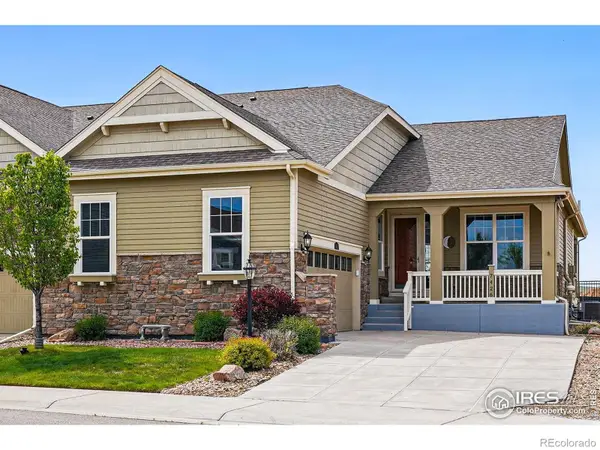 $550,000Active2 beds 2 baths3,592 sq. ft.
$550,000Active2 beds 2 baths3,592 sq. ft.7426 E 148th Place, Thornton, CO 80602
MLS# IR1042871Listed by: COMPASS-DENVER - New
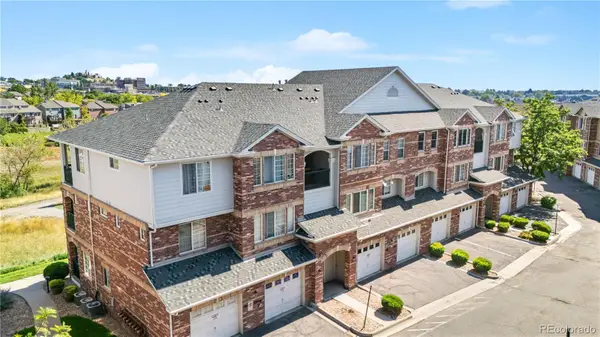 $384,000Active2 beds 2 baths1,171 sq. ft.
$384,000Active2 beds 2 baths1,171 sq. ft.8944 Fox Drive #6-202, Denver, CO 80260
MLS# 1549870Listed by: DISTINCT REAL ESTATE LLC - New
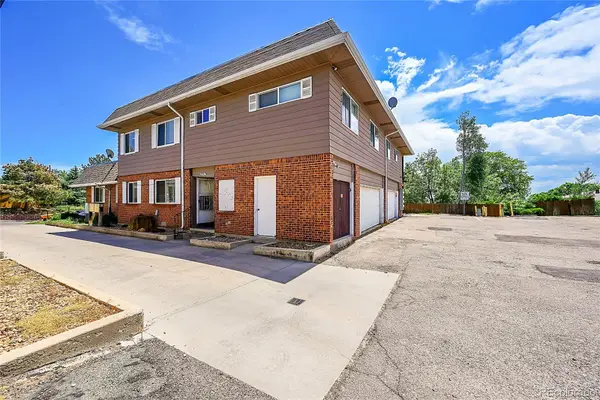 $275,000Active2 beds 2 baths1,161 sq. ft.
$275,000Active2 beds 2 baths1,161 sq. ft.9947 Croke Drive, Denver, CO 80260
MLS# 3047488Listed by: EXIT REALTY DTC, CHERRY CREEK, PIKES PEAK. - New
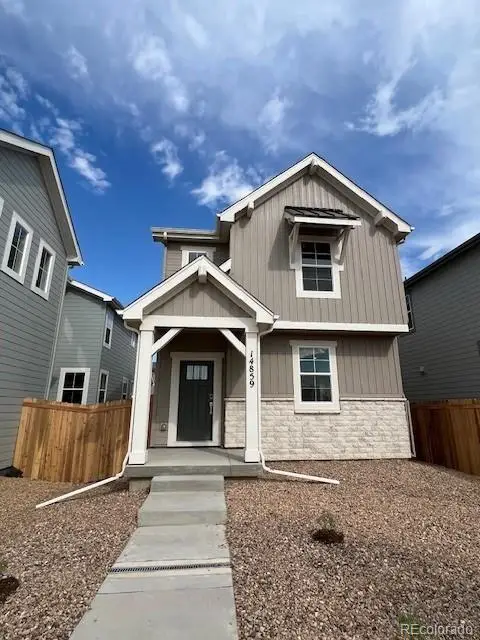 $559,149Active4 beds 3 baths1,803 sq. ft.
$559,149Active4 beds 3 baths1,803 sq. ft.14859 Arbor Boulevard W, Thornton, CO 80602
MLS# 6750385Listed by: RE/MAX PROFESSIONALS - New
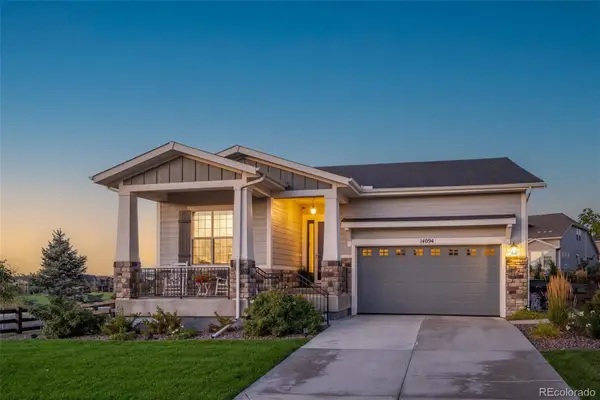 $749,999Active4 beds 3 baths2,928 sq. ft.
$749,999Active4 beds 3 baths2,928 sq. ft.14094 Ivy Court, Thornton, CO 80602
MLS# 6761786Listed by: COMPASS - DENVER - New
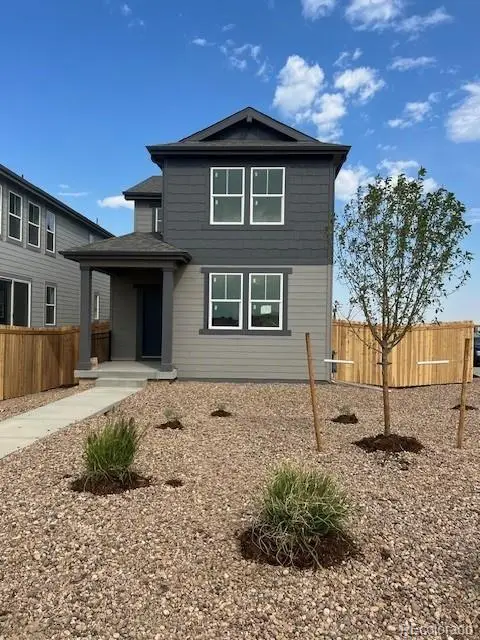 $563,999Active3 beds 3 baths1,606 sq. ft.
$563,999Active3 beds 3 baths1,606 sq. ft.14855 Arbor Boulevard W, Thornton, CO 80602
MLS# 3223623Listed by: RE/MAX PROFESSIONALS - New
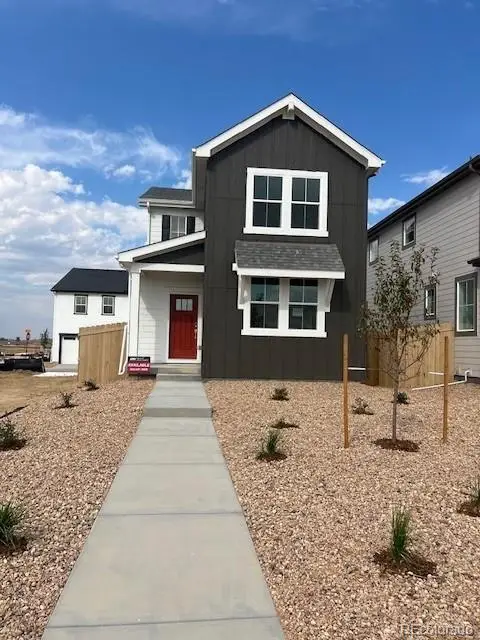 $545,449Active3 beds 3 baths1,606 sq. ft.
$545,449Active3 beds 3 baths1,606 sq. ft.6561 E 148th, Thornton, CO 80602
MLS# 6175718Listed by: RE/MAX PROFESSIONALS - New
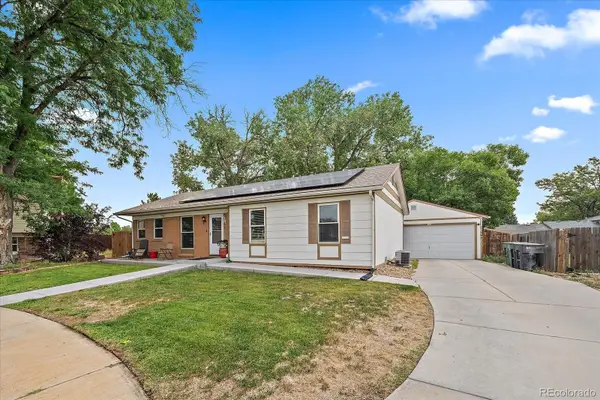 $435,000Active3 beds 2 baths1,310 sq. ft.
$435,000Active3 beds 2 baths1,310 sq. ft.9984 Columbine Street, Thornton, CO 80229
MLS# 8195994Listed by: RE/MAX MOMENTUM
