7410 E 123rd Avenue, Thornton, CO 80602
Local realty services provided by:Better Homes and Gardens Real Estate Kenney & Company
Listed by:karri christensenKarri.Christensen@Orchard.com,661-332-6597
Office:orchard brokerage llc.
MLS#:5748150
Source:ML
Price summary
- Price:$650,000
- Price per sq. ft.:$172.23
- Monthly HOA dues:$79
About this home
Stunning Former Model Home in Thornton’s King Ranch Neighborhood!
Corner lot with gorgeous curb appeal, inviting covered entry, and a secure front door welcome you to this 3-bedroom, 2.5-bath beauty. Hardwood floors flow through the entry, family room, dining, kitchen, and master suite, adding elegance and warmth throughout.
The chef-ready kitchen features stainless steel double ovens, built-in microwave, 36” soft-close cabinets, butler’s pantry, and a spacious island for prep and storage. Enjoy a bright breakfast nook plus a formal dining room for special-occasion dinners. The open layout flows seamlessly into the family room with coffered ceiling, ceiling fan, gas fireplace, and recessed entertainment niche.
Need a home office or private study? The French-door study off the entry foyer is perfect. Step outside through the sliding door to a beautifully landscaped, fenced backyard with solar landscape lighting, flagstone path, sprinkler and drip systems, covered patio, and solar panels—energy-efficient living at its best.
The vaulted master suite boasts a spa-inspired 5-piece bath with tile flooring. Plus, a 1,565 sq.ft. open basement offers endless possibilities for a media room, gym, or additional living space.
Additional perks include central A/C, burglar alarm, 3-car tandem garage, smoke-free living, new hail-resistant roof (2024), NEST Thermostat, and the peace of mind that comes with solar-powered savings.
This home combines style, comfort, and efficiency—perfect for families, entertaining, or everyday living.
Click the Virtual Tour link to view the 3D walkthrough. Discounted rate options and no lender fee future refinancing may be available for qualified buyers of this home.
Contact an agent
Home facts
- Year built:2011
- Listing ID #:5748150
Rooms and interior
- Bedrooms:3
- Total bathrooms:3
- Full bathrooms:2
- Half bathrooms:1
- Living area:3,774 sq. ft.
Heating and cooling
- Cooling:Central Air
- Heating:Forced Air, Natural Gas, Solar
Structure and exterior
- Roof:Composition
- Year built:2011
- Building area:3,774 sq. ft.
- Lot area:0.18 Acres
Schools
- High school:Prairie View
- Middle school:Roger Quist
- Elementary school:Brantner
Utilities
- Water:Public
- Sewer:Public Sewer
Finances and disclosures
- Price:$650,000
- Price per sq. ft.:$172.23
- Tax amount:$4,288 (2024)
New listings near 7410 E 123rd Avenue
- New
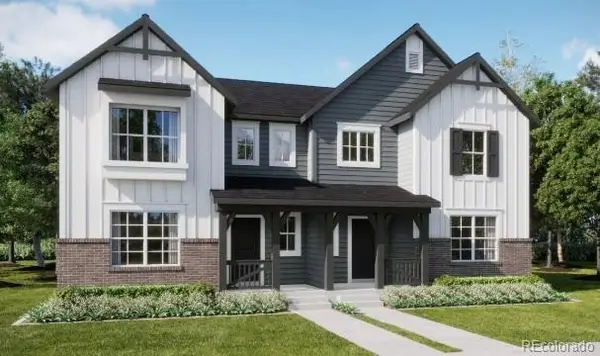 $499,900Active4 beds 3 baths1,867 sq. ft.
$499,900Active4 beds 3 baths1,867 sq. ft.2863 E 153rd Avenue, Thornton, CO 80602
MLS# 3640416Listed by: COLDWELL BANKER REALTY 56 - New
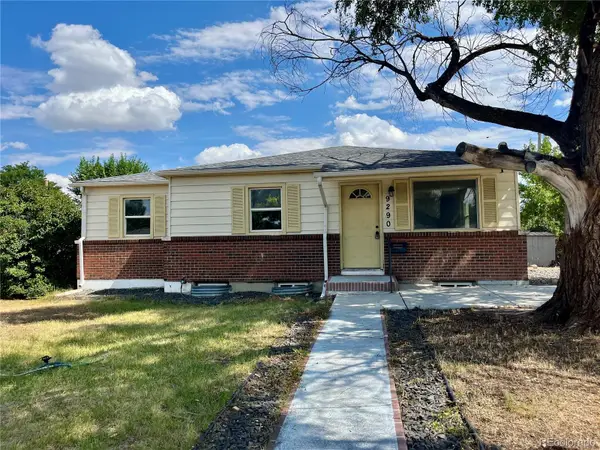 $420,000Active4 beds 2 baths2,028 sq. ft.
$420,000Active4 beds 2 baths2,028 sq. ft.9290 Palo Verde Street, Thornton, CO 80229
MLS# 4676217Listed by: HOMESMART - Coming Soon
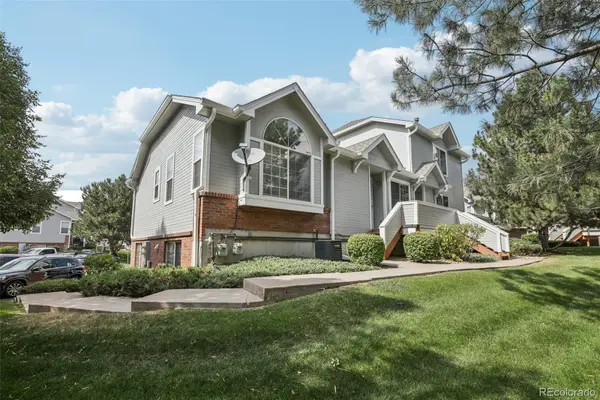 $350,000Coming Soon2 beds 2 baths
$350,000Coming Soon2 beds 2 baths4060 E 119th Place #A, Thornton, CO 80233
MLS# 5431186Listed by: RE/MAX ALLIANCE - New
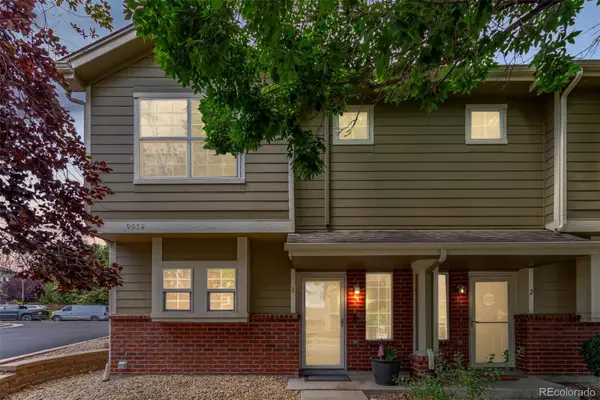 $360,000Active2 beds 3 baths1,248 sq. ft.
$360,000Active2 beds 3 baths1,248 sq. ft.9052 Gale Boulevard #1, Thornton, CO 80260
MLS# 8501364Listed by: REAL BROKER, LLC DBA REAL - New
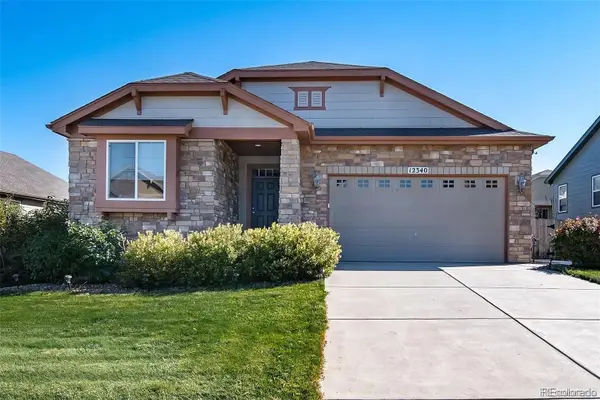 $578,000Active2 beds 3 baths1,605 sq. ft.
$578,000Active2 beds 3 baths1,605 sq. ft.12340 Syracuse Street, Thornton, CO 80602
MLS# 3550084Listed by: WHAT'S NEXT-REALTY - New
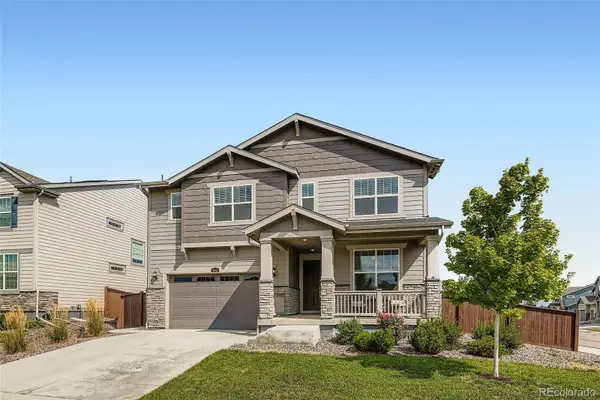 $725,000Active5 beds 4 baths4,056 sq. ft.
$725,000Active5 beds 4 baths4,056 sq. ft.4941 E 144th Drive, Thornton, CO 80602
MLS# 7749768Listed by: ORCHARD BROKERAGE LLC - New
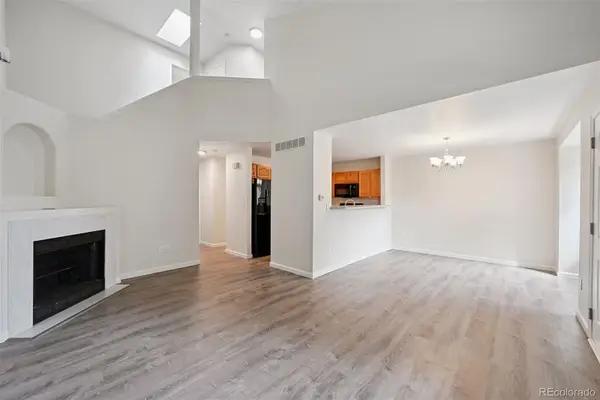 $370,000Active2 beds 3 baths1,677 sq. ft.
$370,000Active2 beds 3 baths1,677 sq. ft.1804 W 101st Avenue, Thornton, CO 80260
MLS# 3427243Listed by: COLORADO CLOCKWORK REALTY, INC. - New
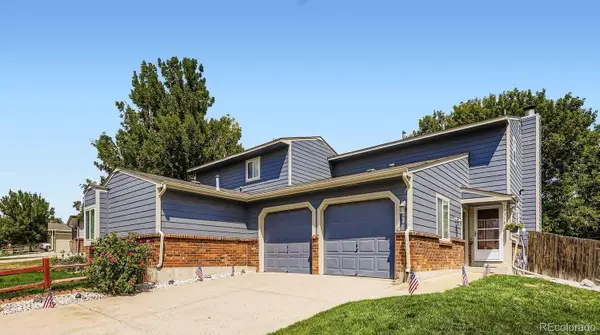 $330,000Active2 beds 2 baths990 sq. ft.
$330,000Active2 beds 2 baths990 sq. ft.12512 Fairfax Street, Thornton, CO 80241
MLS# 9974232Listed by: THRIVE REAL ESTATE GROUP - New
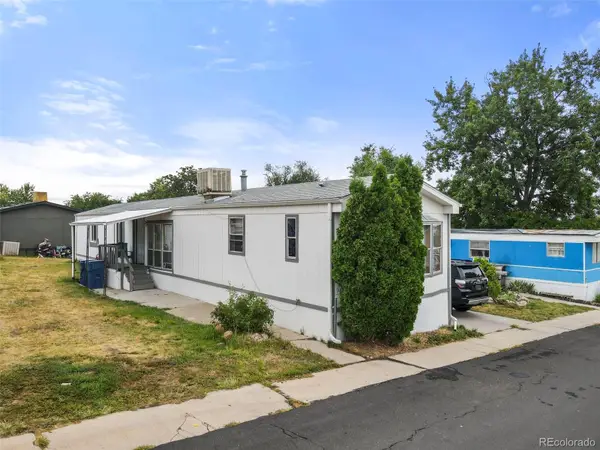 $90,000Active-- beds -- baths1,216 sq. ft.
$90,000Active-- beds -- baths1,216 sq. ft.2100 W 100th Avenue, Thornton, CO 80260
MLS# 7414067Listed by: MEGASTAR REALTY
