7830 E 148th Drive, Thornton, CO 80602
Local realty services provided by:Better Homes and Gardens Real Estate Kenney & Company
7830 E 148th Drive,Thornton, CO 80602
$710,000
- 3 Beds
- 4 Baths
- 4,576 sq. ft.
- Single family
- Active
Listed by: dalton hinesdalton@thrivedenver.com,303-916-3442
Office: thrive real estate group
MLS#:7042888
Source:ML
Price summary
- Price:$710,000
- Price per sq. ft.:$155.16
- Monthly HOA dues:$100
About this home
55+ ACTIVE LIVING COMMUNITY. This exceptional 3-bedroom, 4-bathroom home offers a perfect blend of luxury and comfort. Upon entry, the foyer showcases upgraded wood flooring that flows into an expansive open-concept living, dining, and kitchen area. The chef’s kitchen impresses with its 5-burner gas stovetop, stainless steel appliances including two ovens (one convection), a walk-in pantry, granite countertops, and a large island ideal for entertaining. A versatile study or flex space with elegant wood flooring adds functionality.
The spacious master suite features wood floors, a bright south-facing bay window, a generous walk-in closet, and an oversized shower. Enjoy the airy ambiance from the 9-foot ceilings and 8-foot doors throughout the main level. Step outside onto a large covered deck with ceiling fans and sun shades, offering stunning mountain and foothill views. Professionally landscaped xeriscaping enhances the home's curb appeal.
A recently added, spa-inspired bathroom in the basement—completed within the past two years—brings a luxurious touch to the lower level. Designed with relaxation in mind, it features a walk-in glass-enclosed shower, modern tilework, premium fixtures, and ambient lighting, creating a serene retreat!
The substantial unfinished basement presents a blank canvas, equipped with epoxy-sealed concrete floor, extra outlets, recessed lighting, and room to create your ideal space. A gorgeous Additional highlights include an oversized garage wired for 220 volts and extra electrical setup for an exterior generator.
Situated in a gated 55+ golf community, residents have exclusive access to a clubhouse, indoor/outdoor pool, tennis courts, fitness center, restaurant/bar, and a wealth of amenities. This beautifully appointed home combines style, convenience, and lifestyle for discerning buyers. Don’t miss this rare opportunity!
Contact an agent
Home facts
- Year built:2017
- Listing ID #:7042888
Rooms and interior
- Bedrooms:3
- Total bathrooms:4
- Full bathrooms:3
- Half bathrooms:1
- Living area:4,576 sq. ft.
Heating and cooling
- Cooling:Central Air
- Heating:Forced Air
Structure and exterior
- Roof:Shake
- Year built:2017
- Building area:4,576 sq. ft.
- Lot area:0.14 Acres
Schools
- High school:Riverdale Ridge
- Middle school:Roger Quist
- Elementary school:Brantner
Utilities
- Water:Public
- Sewer:Public Sewer
Finances and disclosures
- Price:$710,000
- Price per sq. ft.:$155.16
- Tax amount:$6,332 (2024)
New listings near 7830 E 148th Drive
- New
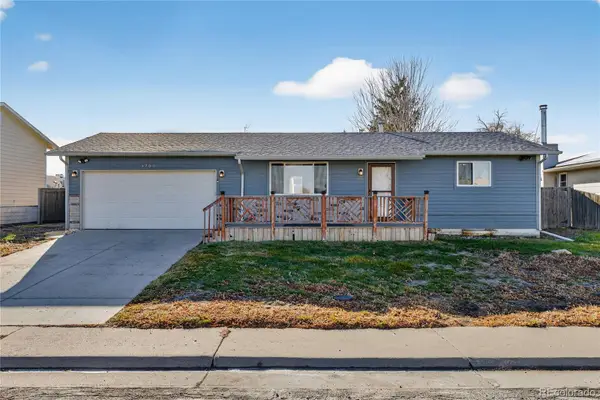 $365,000Active3 beds 2 baths1,728 sq. ft.
$365,000Active3 beds 2 baths1,728 sq. ft.3700 E 89th Avenue, Thornton, CO 80229
MLS# 5526142Listed by: REDFIN CORPORATION - New
 $575,000Active4 beds 3 baths2,915 sq. ft.
$575,000Active4 beds 3 baths2,915 sq. ft.2375 Lake Avenue, Thornton, CO 80241
MLS# 8987635Listed by: SELLSTATE ACE PROPERTIES - New
 $472,400Active3 beds 3 baths1,673 sq. ft.
$472,400Active3 beds 3 baths1,673 sq. ft.6778 E 149th Avenue #4, Thornton, CO 80602
MLS# 1607368Listed by: COLDWELL BANKER REALTY 56 - New
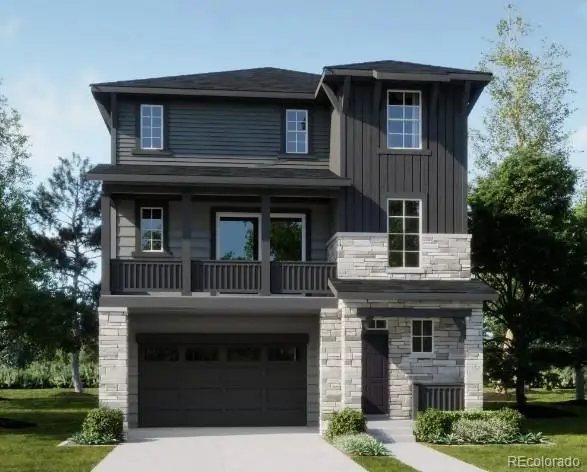 $541,850Active3 beds 3 baths1,994 sq. ft.
$541,850Active3 beds 3 baths1,994 sq. ft.6847 E 149th Avenue, Thornton, CO 80602
MLS# 4739225Listed by: COLDWELL BANKER REALTY 56 - New
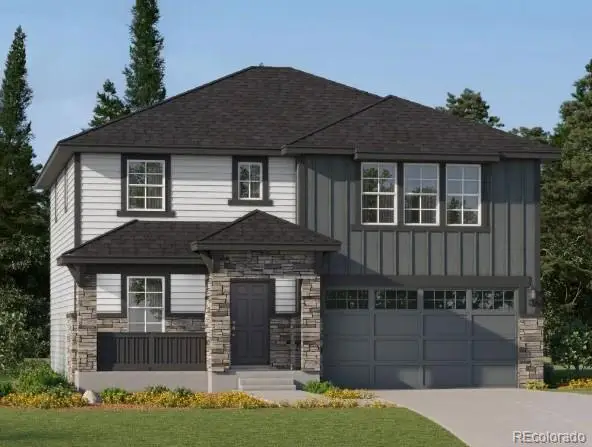 $599,050Active4 beds 3 baths2,184 sq. ft.
$599,050Active4 beds 3 baths2,184 sq. ft.3102 E 152nd Circle, Thornton, CO 80602
MLS# 5759899Listed by: COLDWELL BANKER REALTY 56 - New
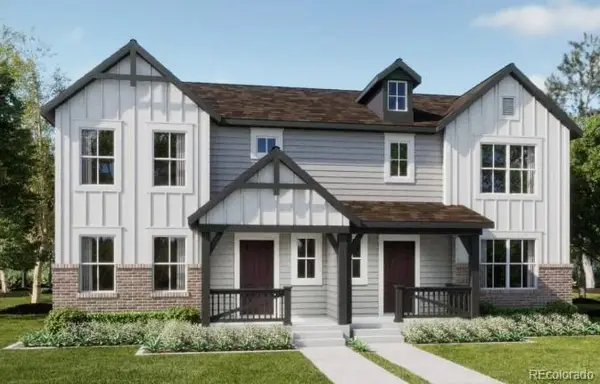 $463,900Active3 beds 3 baths1,474 sq. ft.
$463,900Active3 beds 3 baths1,474 sq. ft.2819 E 153rd Avenue, Thornton, CO 80602
MLS# 7449188Listed by: COLDWELL BANKER REALTY 56 - New
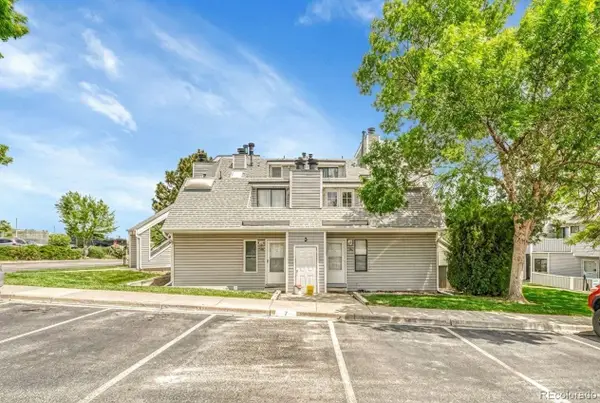 $150,000Active1 beds 1 baths500 sq. ft.
$150,000Active1 beds 1 baths500 sq. ft.8701 Huron Street #211, Thornton, CO 80260
MLS# 7327116Listed by: KELLER WILLIAMS DTC 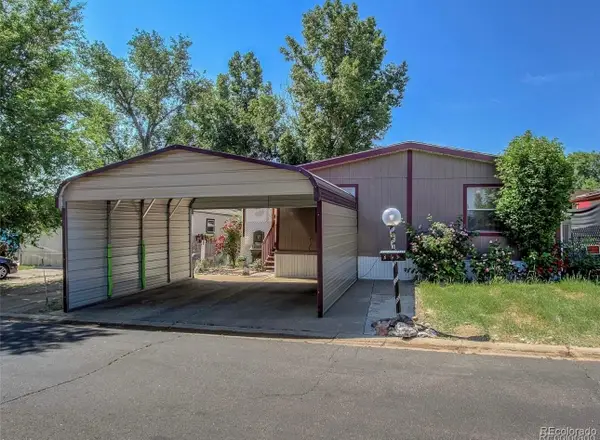 $75,000Active3 beds 2 baths1,680 sq. ft.
$75,000Active3 beds 2 baths1,680 sq. ft.1500 W Thornton Parkway, Thornton, CO 80260
MLS# 3908580Listed by: KELLER WILLIAMS REALTY DOWNTOWN LLC- New
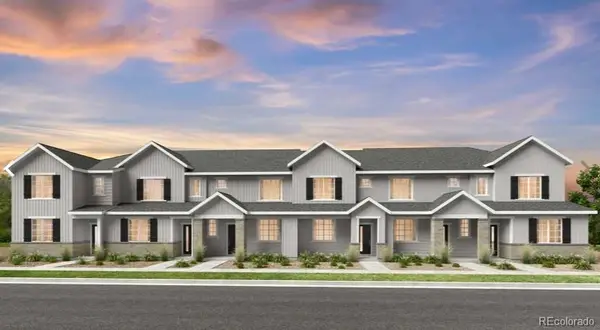 $458,990Active3 beds 3 baths1,420 sq. ft.
$458,990Active3 beds 3 baths1,420 sq. ft.6721 E 148th Drive #1, Thornton, CO 80602
MLS# 9551966Listed by: RE/MAX PROFESSIONALS - New
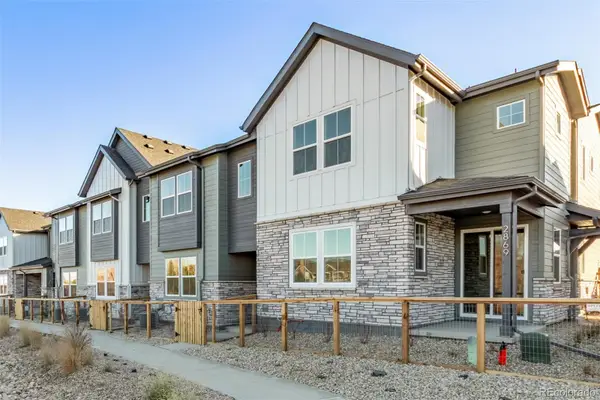 $489,900Active3 beds 3 baths1,689 sq. ft.
$489,900Active3 beds 3 baths1,689 sq. ft.2879 E 103rd Drive, Thornton, CO 80229
MLS# 6555194Listed by: JESUS OROZCO JR
