8578 E 133rd Drive, Thornton, CO 80602
Local realty services provided by:Better Homes and Gardens Real Estate Kenney & Company
8578 E 133rd Drive,Thornton, CO 80602
$600,000
- 3 Beds
- 2 Baths
- 3,028 sq. ft.
- Single family
- Active
Listed by:nicholas trujillonick@griffithhometeam.com,303-552-1360
Office:re/max professionals
MLS#:3973092
Source:ML
Price summary
- Price:$600,000
- Price per sq. ft.:$198.15
- Monthly HOA dues:$95
About this home
Welcome home to this contemporary turn-key ranch residence in the sought-after Timberleaf, featuring thoughtful updates situated on a large premium lot without any backing neighbors. Stunning laminate hardwood floors, high ceilings, a neutral palette, and an open floor plan greet you upon entry and unfold to 1,500 sqft of functional living and entertaining space. The gas fireplace with tile surround brings warmth and texture to the inviting family room, steps from the spacious eat-in kitchen. Enjoy preparing a meal in the upgraded kitchen complete with an oversized center island, a stainless steel appliance package, a walk-in pantry, granite counters, and abundant white shaker cabinetry. Step out of the large glass slider to a large back patio for al fresco dining or relaxing in the hot tub under the stars. The fenced-in backyard is a canvas of endless potential with no neighbors behind you for additional privacy. Retreat to the main floor primary suite featuring a large walk-in closet and an ensuite 4-piece bath with a large walk-in shower. Two generously sized second bedrooms, a full bath, and laundry/mud room round out this beautiful home. Additional features of this residence include an attached 3-car garage, an integrated smart home technology package, a tankless water heater, and an unfinished basement for future expansion or ample storage space. The Timberleaf community includes a community park within just steps of your front door and minutes from shopping, dining, Riverdale Dunes Golf Course, Adams County Open Space, neighborhood schools, and major roadways. This home is ready for its next chapter; now, all it needs is you!
Contact an agent
Home facts
- Year built:2022
- Listing ID #:3973092
Rooms and interior
- Bedrooms:3
- Total bathrooms:2
- Full bathrooms:1
- Living area:3,028 sq. ft.
Heating and cooling
- Cooling:Central Air
- Heating:Forced Air, Natural Gas
Structure and exterior
- Roof:Shingle
- Year built:2022
- Building area:3,028 sq. ft.
- Lot area:0.18 Acres
Schools
- High school:Riverdale Ridge
- Middle school:Roger Quist
- Elementary school:Brantner
Utilities
- Water:Public
- Sewer:Public Sewer
Finances and disclosures
- Price:$600,000
- Price per sq. ft.:$198.15
- Tax amount:$6,562 (2024)
New listings near 8578 E 133rd Drive
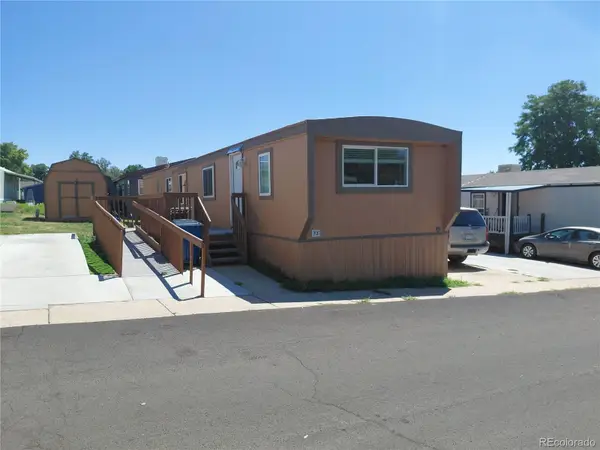 $80,000Active3 beds 1 baths924 sq. ft.
$80,000Active3 beds 1 baths924 sq. ft.2100 W 100th Avenue, Thornton, CO 80260
MLS# 1511248Listed by: JPAR MODERN REAL ESTATE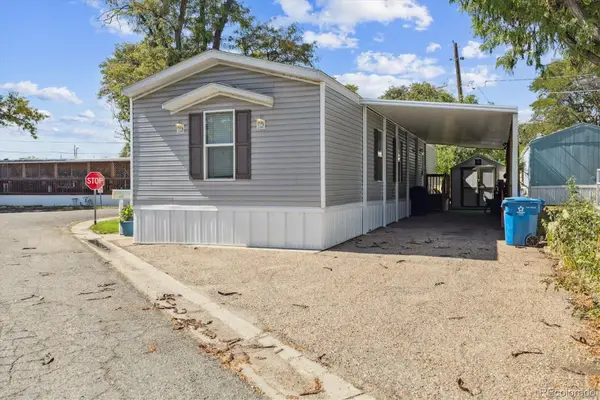 $64,900Active3 beds 2 baths960 sq. ft.
$64,900Active3 beds 2 baths960 sq. ft.3600 E 88th Avenue, Thornton, CO 80229
MLS# 1997829Listed by: METRO 21 REAL ESTATE GROUP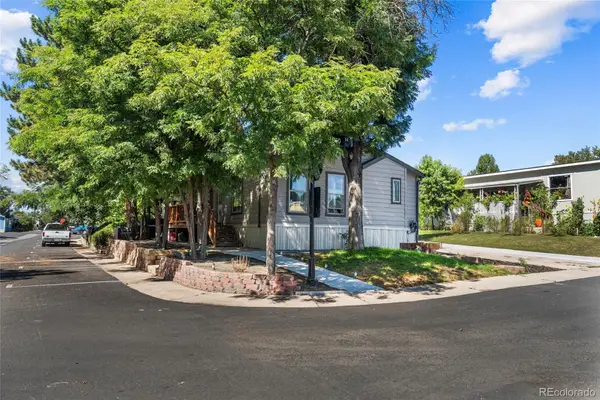 $129,000Active3 beds 2 baths1,080 sq. ft.
$129,000Active3 beds 2 baths1,080 sq. ft.2100 W 100th Avenue, Thornton, CO 80260
MLS# 4307441Listed by: MEGASTAR REALTY $100,000Active3 beds 1 baths1,344 sq. ft.
$100,000Active3 beds 1 baths1,344 sq. ft.9595 Pecos Lot 742 Street, Thornton, CO 80260
MLS# 7090286Listed by: GALA REALTY GROUP, LLC $320,000Active2 beds 2 baths992 sq. ft.
$320,000Active2 beds 2 baths992 sq. ft.4020 E 94th Avenue #E, Thornton, CO 80229
MLS# IR1043642Listed by: KELLER WILLIAMS 1ST REALTY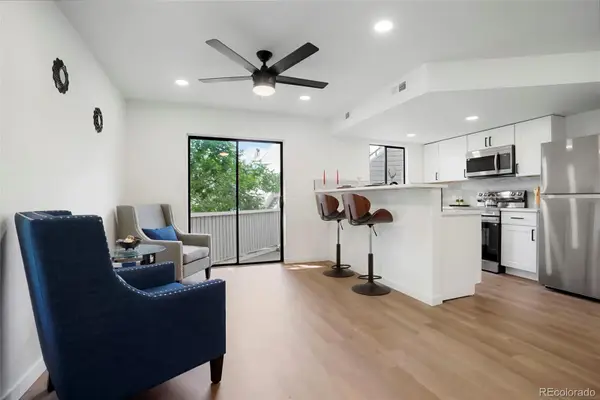 $234,900Active1 beds 1 baths560 sq. ft.
$234,900Active1 beds 1 baths560 sq. ft.8701 Huron Street #2-106, Thornton, CO 80260
MLS# 1933390Listed by: PRIORITY PROPERTIES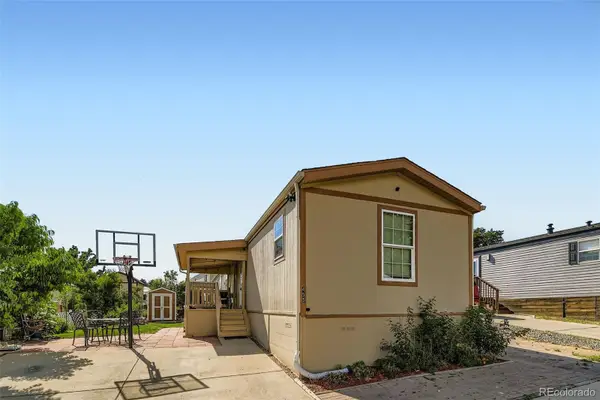 $95,000Active4 beds 2 baths1,216 sq. ft.
$95,000Active4 beds 2 baths1,216 sq. ft.9595 N Pecos. Street, Thornton, CO 80260
MLS# 1959055Listed by: KELLER WILLIAMS REALTY DOWNTOWN LLC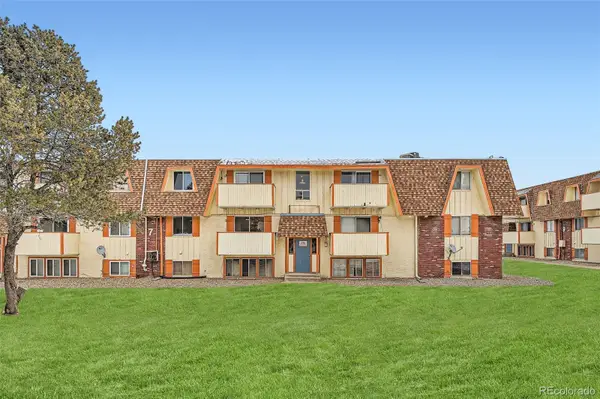 $145,000Active1 beds 1 baths606 sq. ft.
$145,000Active1 beds 1 baths606 sq. ft.10211 Ura Lane #7-204, Thornton, CO 80260
MLS# 2474458Listed by: HOMESMART $100,000Active3 beds 2 baths1,056 sq. ft.
$100,000Active3 beds 2 baths1,056 sq. ft.1500 W Thornton Parkway, Thornton, CO 80260
MLS# 2695961Listed by: KELLER WILLIAMS REALTY NORTHERN COLORADO $145,000Active4 beds 2 baths1,512 sq. ft.
$145,000Active4 beds 2 baths1,512 sq. ft.1500 W Thornton Parkway, Thornton, CO 80260
MLS# 2836713Listed by: KELLER WILLIAMS ADVANTAGE REALTY LLC
