8624 E 148th Circle, Thornton, CO 80602
Local realty services provided by:Better Homes and Gardens Real Estate Kenney & Company
Listed by:cindy aciernoacecindy@msn.com,303-522-2847
Office:metro denver 1 realtors
MLS#:5234986
Source:ML
Price summary
- Price:$680,000
- Price per sq. ft.:$226.82
- Monthly HOA dues:$100
About this home
Welcome to this Open yet Cozy Floor plan in highly sought-after 55+ Community. Brand New Class IV Hail Resistant Roof, Gutters and Exterior Paint 09/2025. The gourmet kitchen has upgraded cabinets, granite countertops, double ovens along with all appliances included. The breakfast nook perfect for casual dining along with additional eating space. The formal dining room is nothing less than wonderful. The open floor plan, great room and 9' ceilings allows the natural light throughout the home. The primary bed and en-suite with a soaker tub, and walk-in closet offer a comfortable relaxing retreat. Situated on a Private Lot, Both front and back have been Professionally landscaped with a drip system, custom over sized Composite Deck, a Fenced area for your Fur Babies along with additional yard space, Perfect for Relaxing and Great for entertaining family and guests . The flooring includes a thoughtful mix of Hardwood, Carpet and Tile. The Garage offers 610 Sq. Ft. 2.5-Car with Room to park your Golf Cart. The basement is an open slate ready for your personal design offering insulated walls and 455 Sq. Ft. Crawl Space for year round out-of-the way storage. The Gated Community has Resort Style Amenities that include a Championship Golf Course, Indoor Pool, Spa, Outdoor Pool, Billiards, Gym, Pickleball, Tennis, Restaurant/Grill, Out Door Patio, many Clubs/Groups to enhance an Active and Social Lifestyle.
Contact an agent
Home facts
- Year built:2008
- Listing ID #:5234986
Rooms and interior
- Bedrooms:2
- Total bathrooms:2
- Full bathrooms:2
- Living area:2,998 sq. ft.
Heating and cooling
- Cooling:Central Air
- Heating:Forced Air, Natural Gas
Structure and exterior
- Roof:Composition
- Year built:2008
- Building area:2,998 sq. ft.
- Lot area:0.17 Acres
Schools
- High school:Riverdale Ridge
- Middle school:Roger Quist
- Elementary school:Brantner
Utilities
- Water:Private
- Sewer:Public Sewer
Finances and disclosures
- Price:$680,000
- Price per sq. ft.:$226.82
- Tax amount:$4,761 (2024)
New listings near 8624 E 148th Circle
- New
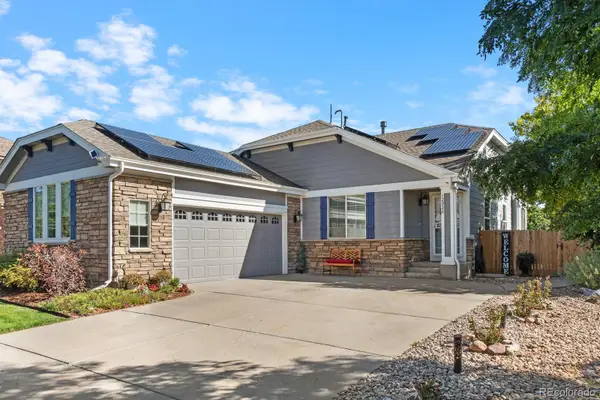 $683,000Active5 beds 3 baths2,400 sq. ft.
$683,000Active5 beds 3 baths2,400 sq. ft.12926 Jasmine Court, Thornton, CO 80602
MLS# 9045987Listed by: BUNNELL REALTY LLC - New
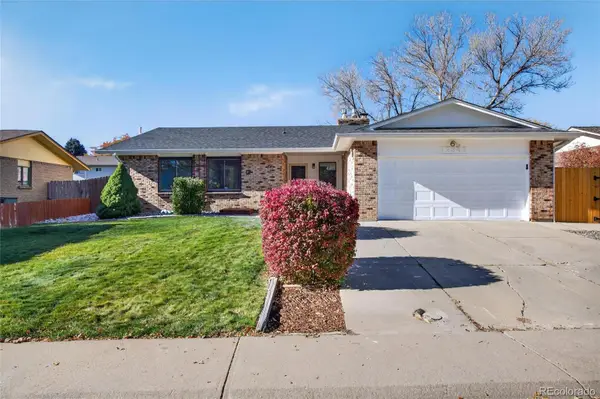 $549,997Active5 beds 3 baths2,628 sq. ft.
$549,997Active5 beds 3 baths2,628 sq. ft.12943 Dexter Way, Thornton, CO 80241
MLS# 2728024Listed by: RESIDENT REALTY NORTH METRO LLC - New
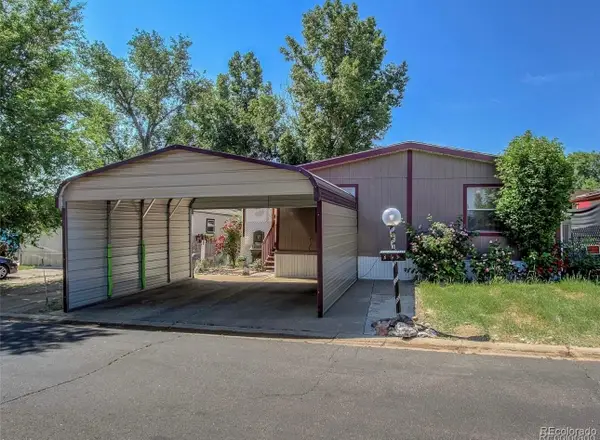 $75,000Active3 beds 2 baths1,680 sq. ft.
$75,000Active3 beds 2 baths1,680 sq. ft.1500 W Thorton Parkway, Thornton, CO 80260
MLS# 3908580Listed by: KELLER WILLIAMS REALTY DOWNTOWN LLC - New
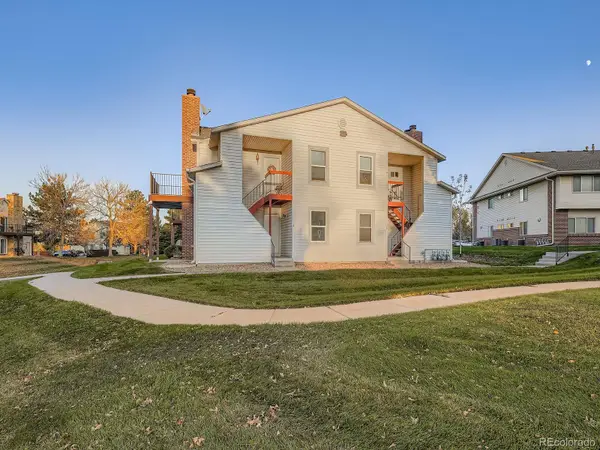 $289,000Active2 beds 2 baths951 sq. ft.
$289,000Active2 beds 2 baths951 sq. ft.4165 E 119th Place #A, Thornton, CO 80233
MLS# 9106779Listed by: REAL BROKER, LLC DBA REAL - New
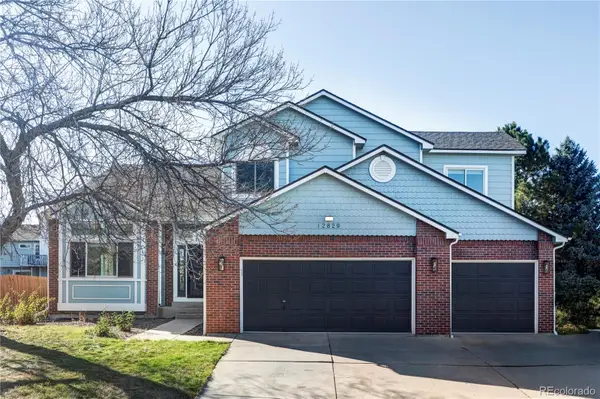 $695,000Active3 beds 3 baths4,216 sq. ft.
$695,000Active3 beds 3 baths4,216 sq. ft.12829 Claude Place, Thornton, CO 80241
MLS# 4017768Listed by: COMPASS - DENVER - Coming Soon
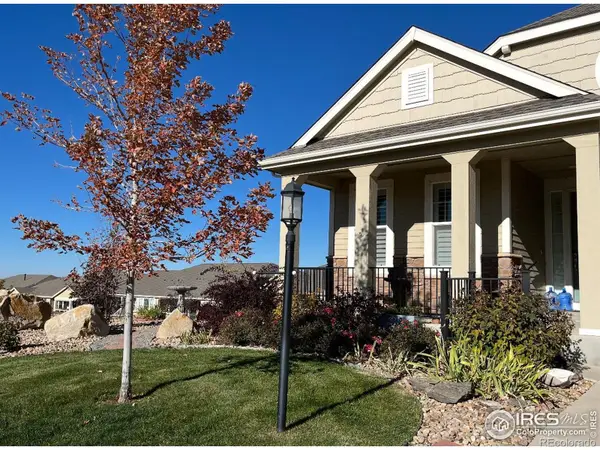 $685,000Coming Soon3 beds 3 baths
$685,000Coming Soon3 beds 3 baths14931 Quince Way, Thornton, CO 80602
MLS# IR1046697Listed by: GROUP CENTERRA - New
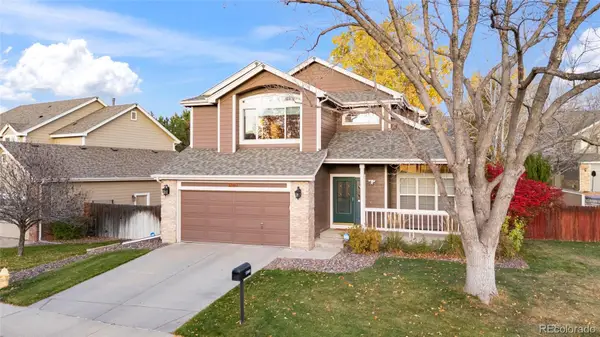 $560,000Active3 beds 3 baths2,462 sq. ft.
$560,000Active3 beds 3 baths2,462 sq. ft.13560 High Circle, Thornton, CO 80241
MLS# 2934005Listed by: THE LEICHT SOURCE REALTY LLC - Coming Soon
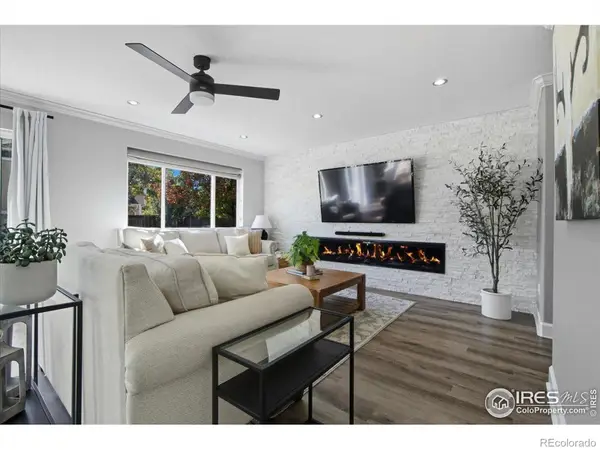 $639,900Coming Soon4 beds 4 baths
$639,900Coming Soon4 beds 4 baths12845 Jasmine Way, Thornton, CO 80602
MLS# IR1046676Listed by: RE/MAX ALLIANCE-LOVELAND - New
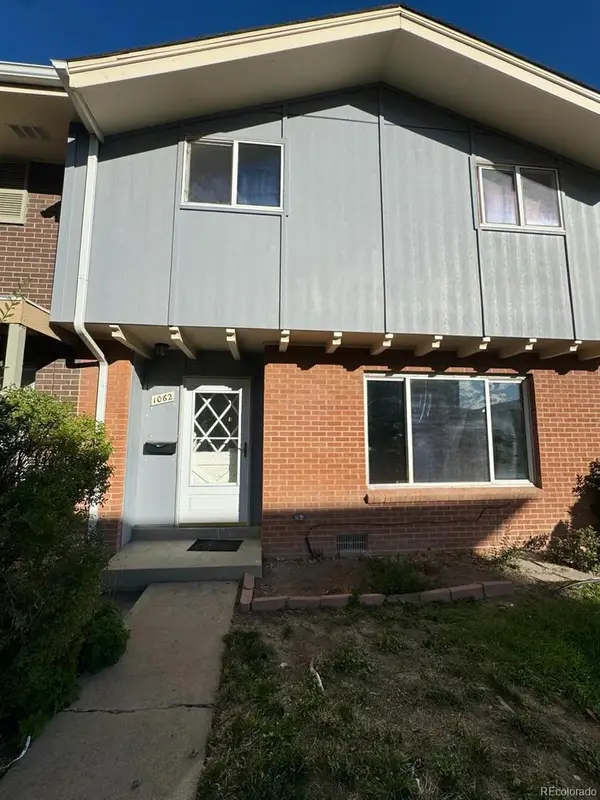 $250,000Active4 beds 3 baths1,536 sq. ft.
$250,000Active4 beds 3 baths1,536 sq. ft.1062 W 88th Avenue, Thornton, CO 80260
MLS# 5887739Listed by: KELLER WILLIAMS REALTY DOWNTOWN LLC
