9316 Harrison Street, Thornton, CO 80229
Local realty services provided by:Better Homes and Gardens Real Estate Kenney & Company
Listed by: jane knaufjane@metrohomefinders.com,720-362-9004
Office: metro home finders
MLS#:3119926
Source:ML
Price summary
- Price:$419,999
- Price per sq. ft.:$300
- Monthly HOA dues:$52
About this home
Seller is offering an upfront $5,000 closing cost concession towards interest rate buy down, closings costs and or pre-paids.
Step into this beautifully updated home in Thornton, CO, where modern design meets everyday functionality. From the moment you enter, you'll notice the stylish upgrades throughout. The kitchen boasts brand-new appliances, refreshed cabinets in Behr’s elegant 'Graphic Charcoal,' and luxurious vinyl flooring that flows seamlessly across the main level, primary bathroom, and laundry room. The bathrooms have been thoughtfully renovated with contemporary vanities, countertops, and sinks, paired with updated lighting and plumbing fixtures that add a touch of sophistication throughout. Comfort and efficiency come standard thanks to a new Champion sliding patio door with screen and upgraded HVAC systems. Outside, the professionally landscaped backyard features a spacious deck—perfect for summer BBQs and entertaining. With so many modern touches, this move-in-ready home offers the perfect blend of style, comfort, and convenience. Don’t miss your chance to make it yours!
Contact an agent
Home facts
- Year built:2002
- Listing ID #:3119926
Rooms and interior
- Bedrooms:3
- Total bathrooms:3
- Full bathrooms:2
- Half bathrooms:1
- Flooring:Carpet, Vinyl
- Kitchen Description:Dishwasher, Disposal, Microwave, Oven, Refrigerator
- Basement:Yes
- Basement Description:Crawl Space
- Living area:1,400 sq. ft.
Heating and cooling
- Cooling:Central Air
- Heating:Forced Air
Structure and exterior
- Roof:Shingle
- Year built:2002
- Building area:1,400 sq. ft.
- Lot area:0.08 Acres
- Lot Features:Sprinklers In Front, Sprinklers In Rear
- Construction Materials:Frame, Wood Siding
- Exterior Features:Deck, Front Porch, Private Yard
- Foundation Description:Concrete Perimeter
- Levels:2 Story
Schools
- High school:Academy
- Middle school:Meadow K-8
- Elementary school:Meadow K-8
Utilities
- Water:Public
- Sewer:Public Sewer
Finances and disclosures
- Price:$419,999
- Price per sq. ft.:$300
- Tax amount:$2,375 (2024)
Features and amenities
- Laundry features:Dryer, Washer
- Amenities:Carbon Monoxide Detector(s), Double Pane Windows, Smoke Detector(s), Video Doorbell
New listings near 9316 Harrison Street
- New
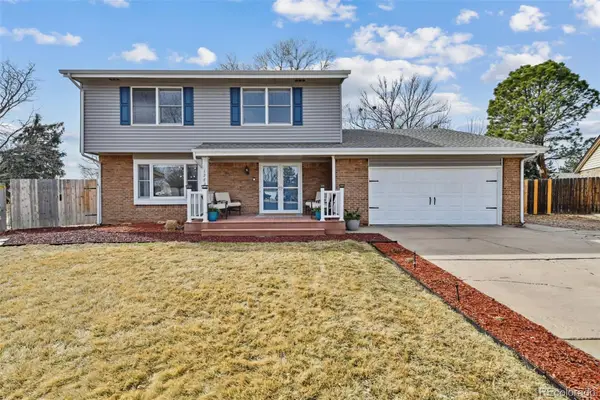 $590,000Active4 beds 3 baths2,564 sq. ft.
$590,000Active4 beds 3 baths2,564 sq. ft.12829 Cook Drive, Thornton, CO 80241
MLS# 9897559Listed by: COLORADO CLOCKWORK REALTY, INC. - New
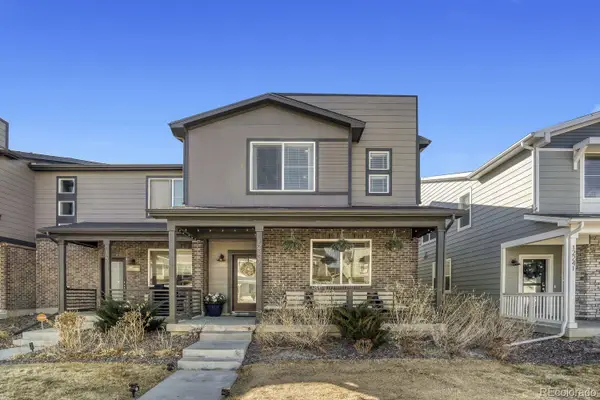 $499,500Active3 beds 3 baths1,874 sq. ft.
$499,500Active3 beds 3 baths1,874 sq. ft.12237 Creamery Street, Thornton, CO 80241
MLS# 7848812Listed by: BROKERS GUILD HOMES - Open Sat, 11am to 1pmNew
 $750,000Active4 beds 4 baths4,327 sq. ft.
$750,000Active4 beds 4 baths4,327 sq. ft.1980 E 150th Court, Thornton, CO 80602
MLS# 3433886Listed by: DEMIS REALTY INC - New
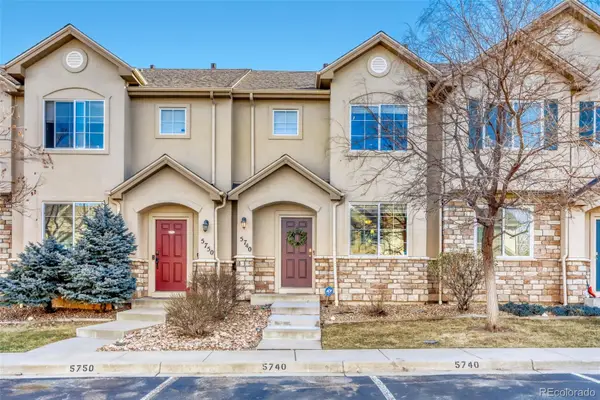 $375,000Active2 beds 3 baths1,446 sq. ft.
$375,000Active2 beds 3 baths1,446 sq. ft.5740 E 127th Place, Thornton, CO 80602
MLS# 5205262Listed by: BERKSHIRE HATHAWAY HOMESERVICES COLORADO REAL ESTATE, LLC - New
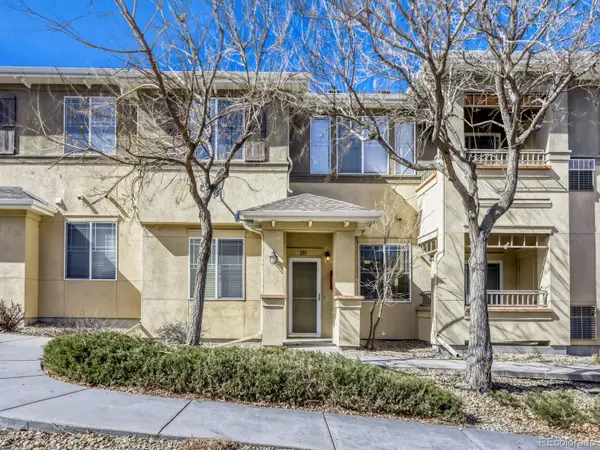 $330,000Active3 beds 2 baths1,380 sq. ft.
$330,000Active3 beds 2 baths1,380 sq. ft.833 E 98th Avenue #207, Thornton, CO 80229
MLS# 2311836Listed by: HOMESMART REALTY - Coming Soon
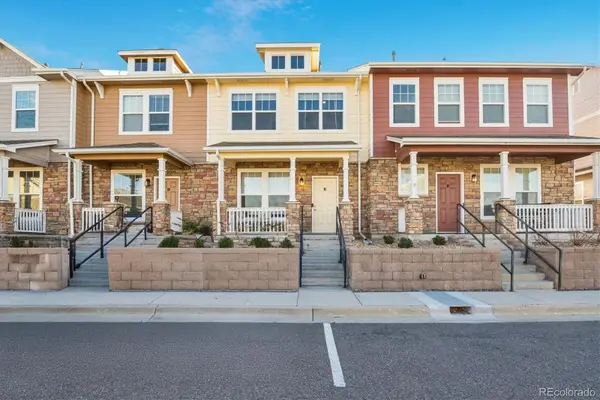 $444,900Coming Soon3 beds 3 baths
$444,900Coming Soon3 beds 3 baths13604 Garfield Street #E, Thornton, CO 80602
MLS# 6483243Listed by: RE/MAX NORTHWEST INC - New
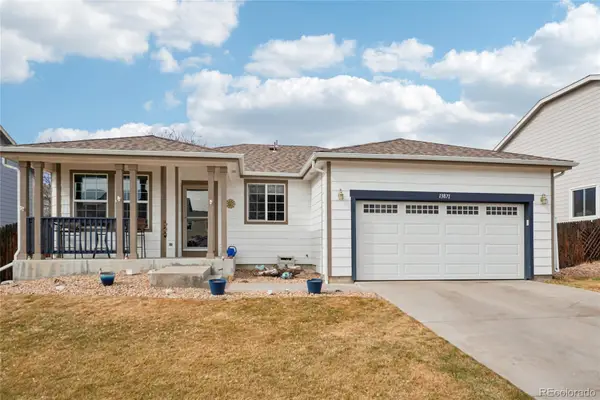 $560,000Active4 beds 3 baths2,638 sq. ft.
$560,000Active4 beds 3 baths2,638 sq. ft.13871 Ivy Street, Thornton, CO 80602
MLS# 8016581Listed by: REDFIN CORPORATION - New
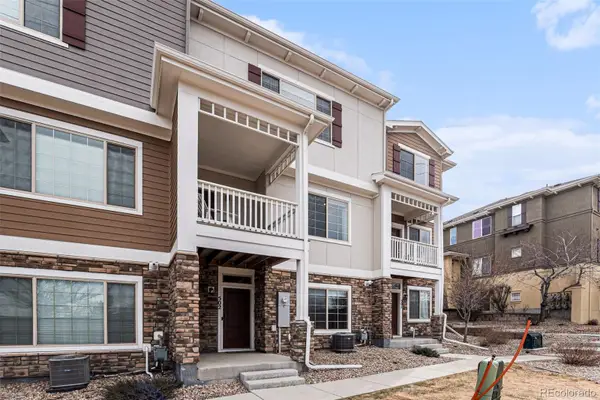 $414,000Active3 beds 3 baths2,437 sq. ft.
$414,000Active3 beds 3 baths2,437 sq. ft.811 E 98th Avenue #502, Thornton, CO 80229
MLS# 2373544Listed by: MODERN COLLECTIVE REAL ESTATE - New
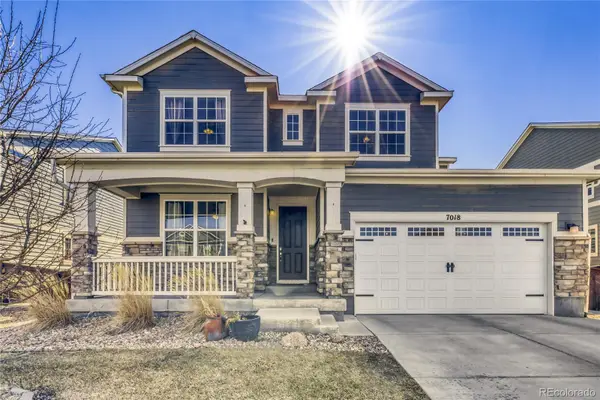 $750,000Active4 beds 5 baths4,120 sq. ft.
$750,000Active4 beds 5 baths4,120 sq. ft.7018 E 123rd Place, Thornton, CO 80602
MLS# 4026156Listed by: SNYDER REALTY TEAM - New
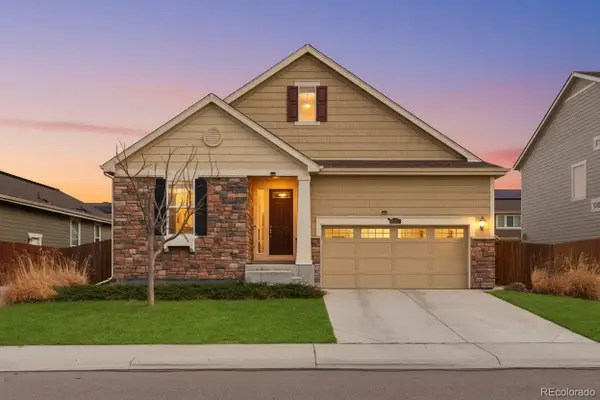 $679,000Active3 beds 3 baths4,488 sq. ft.
$679,000Active3 beds 3 baths4,488 sq. ft.16076 Columbine Place, Thornton, CO 80602
MLS# 7511462Listed by: HOME SONG REALTY

