9361 Bellaire Drive, Thornton, CO 80229
Local realty services provided by:Better Homes and Gardens Real Estate Kenney & Company
Listed by:thomas collinstomtbonecollins@gmail.com,720-232-0946
Office:realty one group premier colorado
MLS#:6474739
Source:ML
Price summary
- Price:$499,052
- Price per sq. ft.:$231.9
- Monthly HOA dues:$19.17
About this home
Beautifully updated 4-bedroom, 3-bath split-level home in the desirable Remington Filing 1 subdivision. This move-in ready property includes an extra unfinished partial basement, an oversized 2-car attached garage, and numerous recent upgrades.
Interior highlights include brand new carpet, fresh interior paint, hardwood laminate flooring, and a cozy wood-burning fireplace. The kitchen is fully equipped with all appliances—refrigerator, microwave, oven, dishwasher, garbage disposal, and washer/dryer.
Major mechanical updates include a newer A/C unit, furnace, water heater, sprinkler system, and a brand-new roof, exterior paint, and windows for improved energy efficiency.
The backyard is a standout feature, offering a peaceful oasis with a covered patio, lower wood deck, and upper viewing deck overlooking a waterfall pond. A detached shed with eclectic design, a designated gardening area with over 20 years of successful crops, and a 6-ft privacy fence with gate complete the outdoor space.
Conveniently located near parks, schools, shopping, and major roadways. Don’t miss this unique opportunity—schedule your showing today!
Contact an agent
Home facts
- Year built:1981
- Listing ID #:6474739
Rooms and interior
- Bedrooms:4
- Total bathrooms:3
- Full bathrooms:1
- Living area:2,152 sq. ft.
Heating and cooling
- Cooling:Central Air
- Heating:Forced Air
Structure and exterior
- Roof:Composition
- Year built:1981
- Building area:2,152 sq. ft.
- Lot area:0.19 Acres
Schools
- High school:Adams City
- Middle school:Adams City
- Elementary school:Alsup
Utilities
- Water:Public
- Sewer:Public Sewer
Finances and disclosures
- Price:$499,052
- Price per sq. ft.:$231.9
- Tax amount:$2,707 (2024)
New listings near 9361 Bellaire Drive
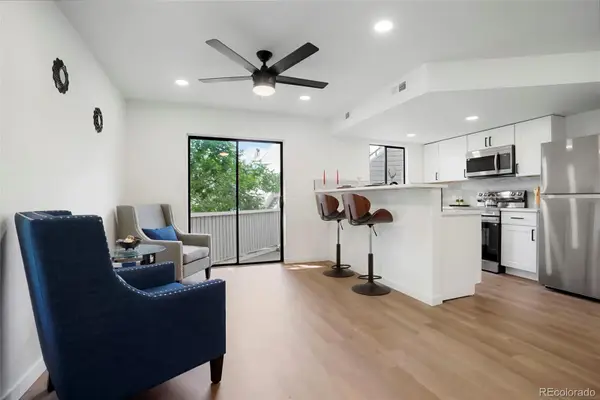 $234,900Active1 beds 1 baths560 sq. ft.
$234,900Active1 beds 1 baths560 sq. ft.8701 Huron Street #2-106, Thornton, CO 80260
MLS# 1933390Listed by: PRIORITY PROPERTIES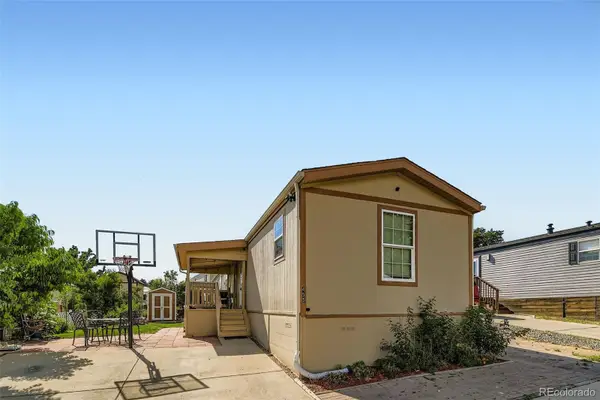 $95,000Active4 beds 2 baths1,216 sq. ft.
$95,000Active4 beds 2 baths1,216 sq. ft.9595 N Pecos. Street, Thornton, CO 80260
MLS# 1959055Listed by: KELLER WILLIAMS REALTY DOWNTOWN LLC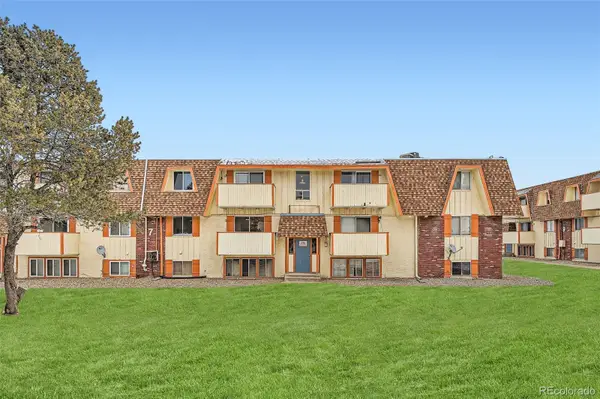 $145,000Active1 beds 1 baths606 sq. ft.
$145,000Active1 beds 1 baths606 sq. ft.10211 Ura Lane #7-204, Thornton, CO 80260
MLS# 2474458Listed by: HOMESMART $100,000Active3 beds 2 baths1,056 sq. ft.
$100,000Active3 beds 2 baths1,056 sq. ft.1500 W Thornton Parkway, Thornton, CO 80260
MLS# 2695961Listed by: KELLER WILLIAMS REALTY NORTHERN COLORADO $145,000Active4 beds 2 baths1,512 sq. ft.
$145,000Active4 beds 2 baths1,512 sq. ft.1500 W Thornton Parkway, Thornton, CO 80260
MLS# 2836713Listed by: KELLER WILLIAMS ADVANTAGE REALTY LLC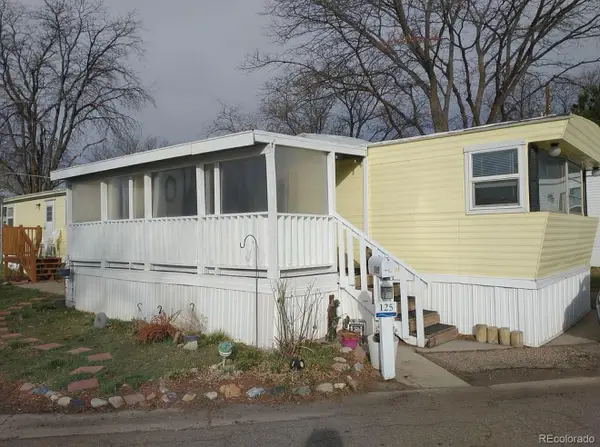 $39,000Active3 beds 2 baths1,724 sq. ft.
$39,000Active3 beds 2 baths1,724 sq. ft.3600 E 88th Avenue, Thornton, CO 80229
MLS# 3221187Listed by: KELLER WILLIAMS AVENUES REALTY $110,000Active3 beds 2 baths1,216 sq. ft.
$110,000Active3 beds 2 baths1,216 sq. ft.10201 Riverdale Road, Thornton, CO 80229
MLS# 3371478Listed by: KELLER WILLIAMS REALTY DOWNTOWN LLC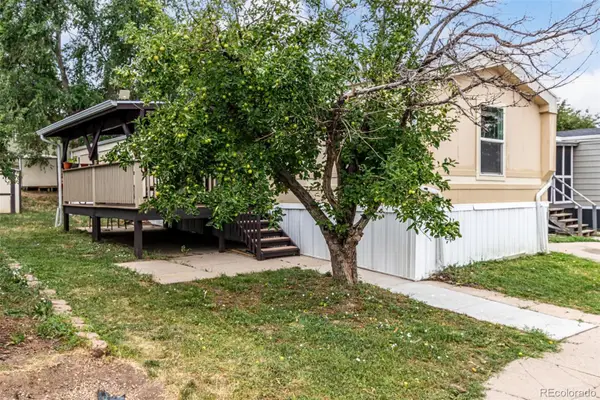 $90,000Active3 beds 2 baths1,152 sq. ft.
$90,000Active3 beds 2 baths1,152 sq. ft.10201 Riverdale Road, Thornton, CO 80229
MLS# 3548856Listed by: CENTURY 21 PROSPERITY- New
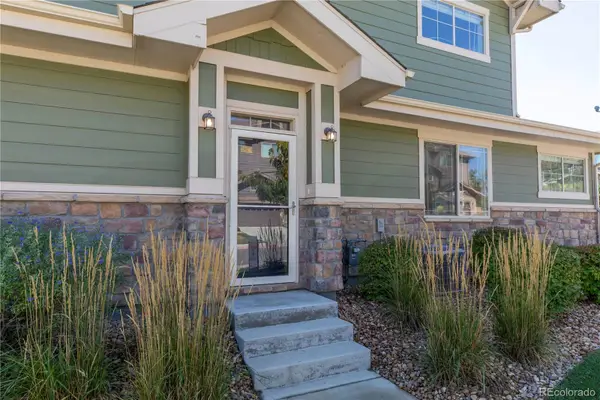 $410,000Active3 beds 3 baths1,482 sq. ft.
$410,000Active3 beds 3 baths1,482 sq. ft.9773 Dahlia Lane, Thornton, CO 80229
MLS# 3878881Listed by: RE/MAX PROFESSIONALS 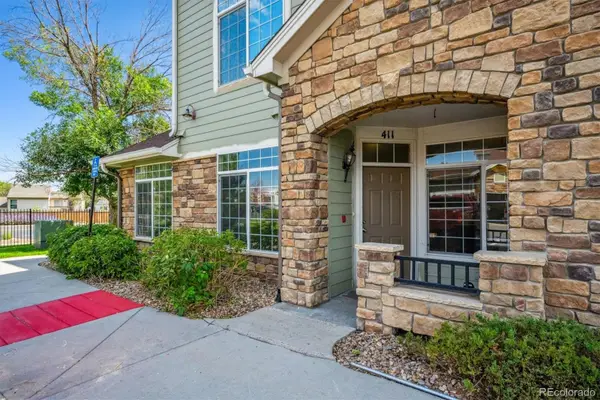 $285,000Active2 beds 2 baths999 sq. ft.
$285,000Active2 beds 2 baths999 sq. ft.12711 Colorado Boulevard #D411, Thornton, CO 80241
MLS# 4210621Listed by: BERKSHIRE HATHAWAY HOMESERVICES RE OF THE ROCKIES
