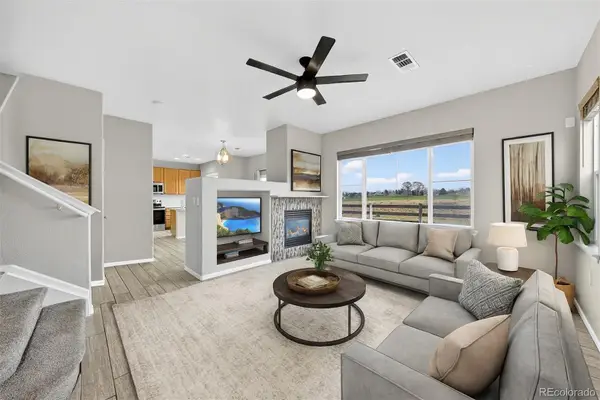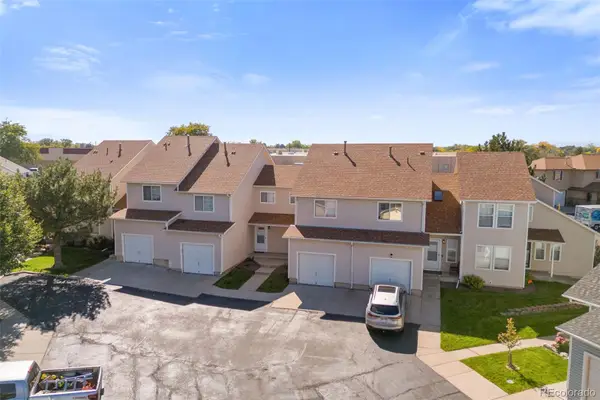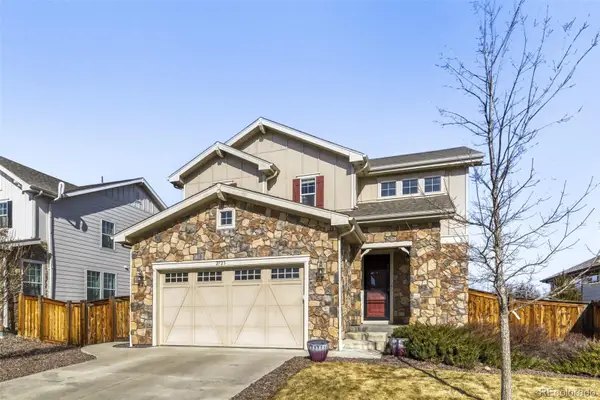9648 Lane Street, Thornton, CO 80260
Local realty services provided by:Better Homes and Gardens Real Estate Kenney & Company
9648 Lane Street,Thornton, CO 80260
$459,900
- 3 Beds
- 2 Baths
- 1,192 sq. ft.
- Single family
- Active
Listed by: laura scholtz720-231-1803
Office: redt llc.
MLS#:9356632
Source:ML
Price summary
- Price:$459,900
- Price per sq. ft.:$385.82
About this home
Excellent Hillcrest home that is move in ready! Inviting main level has vaulted ceilings, wood flooring, a cozy wood burning fireplace, a beautiful open kitchen with built in eating area, abundant cabinetry and countertops and all appliances ready for you to move in and enjoy. The sizable back deck is right off the kitchen for easy grilling and entertaining, while lounging and enjoying the beautiful, fully fenced back yard. Upstairs you will find 2 bedrooms with walk in closets and an updated full bath. This home has large windows for a light and bright interior. The basement is also light and bright as it's a daylight basement (partially above grade), has a nice, private conforming bedroom and another full bath. This conscience homeowner has done the hard work for you; the roof mounted evaporative cooler has a new pump, there's a new water heater and a newer motor in the furnace that allowing you to move in worry free. The fragrant landscaping is nicely maintained and you can keep your lawn equipment in the sizable shed in the back yard. RV? Boat? No problem as the north fence has a large gate for RV and boat parking. Walk to lush Pecos Park with expansive green space, a huge playground, lots of seating options and pavilion. Homes in this area are moving incredibly fast! Don't miss out on this one!
Contact an agent
Home facts
- Year built:1982
- Listing ID #:9356632
Rooms and interior
- Bedrooms:3
- Total bathrooms:2
- Full bathrooms:2
- Living area:1,192 sq. ft.
Heating and cooling
- Cooling:Evaporative Cooling
- Heating:Forced Air
Structure and exterior
- Roof:Shingle
- Year built:1982
- Building area:1,192 sq. ft.
- Lot area:0.17 Acres
Schools
- High school:Northglenn
- Middle school:Silver Hills
- Elementary school:Hillcrest
Utilities
- Sewer:Public Sewer
Finances and disclosures
- Price:$459,900
- Price per sq. ft.:$385.82
- Tax amount:$2,717 (2024)
New listings near 9648 Lane Street
- Coming Soon
 $795,000Coming Soon4 beds 3 baths
$795,000Coming Soon4 beds 3 baths2066 E 129th Avenue, Thornton, CO 80241
MLS# 2615773Listed by: RE/MAX MOMENTUM - New
 $695,000Active4 beds 3 baths3,278 sq. ft.
$695,000Active4 beds 3 baths3,278 sq. ft.7438 E 157th Avenue, Thornton, CO 80602
MLS# 4295336Listed by: ELEVATE PROPERTY GROUP LLC - Coming SoonOpen Sun, 11am to 1pm
 $496,000Coming Soon3 beds 2 baths
$496,000Coming Soon3 beds 2 baths1792 E 97th Avenue, Thornton, CO 80229
MLS# 6755042Listed by: CORCORAN PERRY & CO. - New
 $574,900Active3 beds 3 baths2,978 sq. ft.
$574,900Active3 beds 3 baths2,978 sq. ft.6880 Juniper Drive, Thornton, CO 80602
MLS# 7623501Listed by: COLDWELL BANKER REALTY 56 - New
 $425,000Active2 beds 3 baths1,328 sq. ft.
$425,000Active2 beds 3 baths1,328 sq. ft.12962 Grant Circle #A, Thornton, CO 80241
MLS# 5897628Listed by: MB DELAHANTY & ASSOCIATES - New
 $426,900Active2 beds 3 baths1,328 sq. ft.
$426,900Active2 beds 3 baths1,328 sq. ft.12982 Grant Circle #A, Thornton, CO 80241
MLS# 9235444Listed by: KB RANCH AND HOME - New
 $2,340,000Active2 beds 2 baths1,884 sq. ft.
$2,340,000Active2 beds 2 baths1,884 sq. ft.3991 E 121st Avenue, Thornton, CO 80241
MLS# 4732768Listed by: COMPASS - DENVER - Coming Soon
 $690,000Coming Soon4 beds 3 baths
$690,000Coming Soon4 beds 3 baths14067 Hudson Street, Thornton, CO 80602
MLS# 2182058Listed by: REAL BROKER, LLC DBA REAL - Coming SoonOpen Sat, 11am to 1pm
 $440,000Coming Soon2 beds 2 baths
$440,000Coming Soon2 beds 2 baths13064 Garfield Drive, Thornton, CO 80241
MLS# 5304691Listed by: MILEHIMODERN - Coming SoonOpen Sat, 10am to 1pm
 $565,000Coming Soon3 beds 3 baths
$565,000Coming Soon3 beds 3 baths2725 E 159th Way, Thornton, CO 80602
MLS# 9911150Listed by: ASCENSION REAL ESTATE GROUP, LLC

