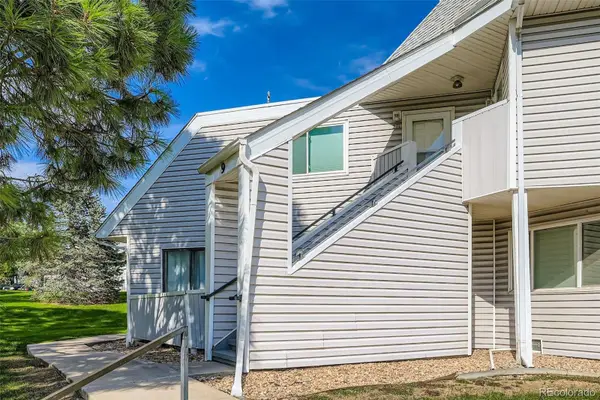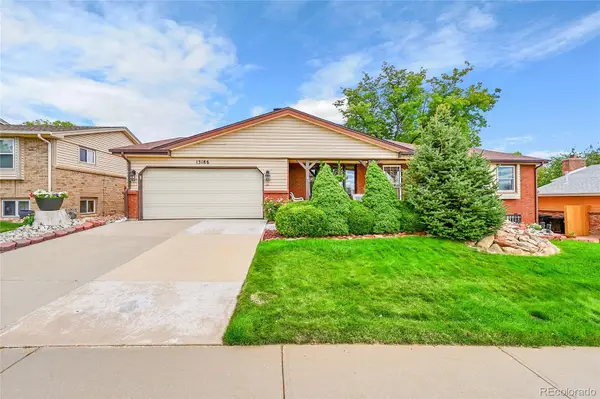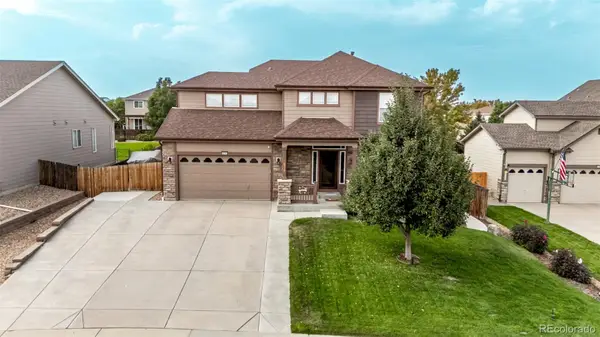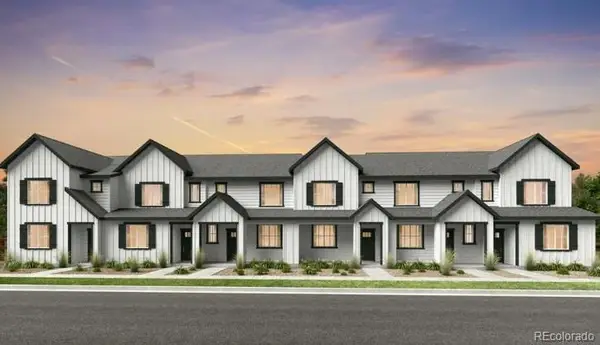9677 Detroit Court, Thornton, CO 80229
Local realty services provided by:Better Homes and Gardens Real Estate Kenney & Company
9677 Detroit Court,Thornton, CO 80229
$475,000
- 3 Beds
- 2 Baths
- 1,451 sq. ft.
- Single family
- Active
Listed by:jodi wilsonjodisellshouses@gmail.com,303-885-2880
Office:re/max alliance
MLS#:4119003
Source:ML
Price summary
- Price:$475,000
- Price per sq. ft.:$327.36
About this home
Wow! What a great place to call home! This adorable tri-level sits on a large cul-de-sac lot with a huge, private backyard! Over 1,450 finished SF, 3 beds and 1 1/2 baths! You'll walk into new laminate floors in the front room which can either be a formal sitting or dining room but your eyes will be drawn to the gorgeous kitchen! Open to the dining room, the totally renovated kitchen has a large peninsula/island w/breakfast bar, stainless applc's including custom range hood, plenty of cabinets, new sink & faucet, new blinds, recessed lighting & a solar tube! The glass French doors allow access to the newly refinished covered deck in the backyard. Upstairs you'll find the primary bedroom w/walk-in closet and access to the nicely remodeled full bath, along with a secondary bedroom. On the lower level there is a cozy family room w/new laminate flooring, a bedroom, a newly renovated half bath and laundry room. A large crawl space allows for extra storage. New interior paint and blinds throughout. New water heater. Sprinkler system front and back. Central A/C. One car attached garage, plus an additional parking pad long enough for boat or RV. Huge private backyard has storage shed, and newly refinished covered deck. Great location with easy access to I-25, downtown, shopping, restaurants, schools, water park and more!
Contact an agent
Home facts
- Year built:1974
- Listing ID #:4119003
Rooms and interior
- Bedrooms:3
- Total bathrooms:2
- Full bathrooms:1
- Half bathrooms:1
- Living area:1,451 sq. ft.
Heating and cooling
- Cooling:Central Air
- Heating:Forced Air
Structure and exterior
- Roof:Composition
- Year built:1974
- Building area:1,451 sq. ft.
- Lot area:0.2 Acres
Schools
- High school:Academy
- Middle school:York Int'l K-12
- Elementary school:Meadow K-8
Utilities
- Water:Public
- Sewer:Public Sewer
Finances and disclosures
- Price:$475,000
- Price per sq. ft.:$327.36
- Tax amount:$2,458 (2024)
New listings near 9677 Detroit Court
- New
 $690,000Active4 beds 3 baths3,756 sq. ft.
$690,000Active4 beds 3 baths3,756 sq. ft.14160 Hudson Street, Thornton, CO 80602
MLS# IR1043744Listed by: WK REAL ESTATE - Coming SoonOpen Sat, 10am to 1pm
 $585,000Coming Soon3 beds 3 baths
$585,000Coming Soon3 beds 3 baths13988 Kearney Street, Thornton, CO 80602
MLS# 6043395Listed by: KELLER WILLIAMS REALTY URBAN ELITE - New
 $139,900Active1 beds 1 baths500 sq. ft.
$139,900Active1 beds 1 baths500 sq. ft.8701 Huron Street #9-211, Thornton, CO 80260
MLS# 8811720Listed by: RE/MAX PROFESSIONALS - New
 $485,000Active4 beds 3 baths2,666 sq. ft.
$485,000Active4 beds 3 baths2,666 sq. ft.13186 Fillmore Street, Thornton, CO 80241
MLS# 2946824Listed by: THE CARLTON COMPANY - Coming Soon
 $910,000Coming Soon6 beds 4 baths
$910,000Coming Soon6 beds 4 baths8664 E 132nd Place, Thornton, CO 80602
MLS# IR1043711Listed by: RE/MAX ELEVATE - ERIE - Open Sat, 12 to 2pmNew
 $827,740Active5 beds 4 baths3,601 sq. ft.
$827,740Active5 beds 4 baths3,601 sq. ft.7160 E 152nd Avenue, Brighton, CO 80602
MLS# 4649315Listed by: RE/MAX PROFESSIONALS - New
 $634,900Active4 beds 4 baths2,235 sq. ft.
$634,900Active4 beds 4 baths2,235 sq. ft.6763 Arbor Boulevard E, Thornton, CO 80602
MLS# 3026892Listed by: COLDWELL BANKER REALTY 56 - Coming Soon
 $720,500Coming Soon4 beds 3 baths
$720,500Coming Soon4 beds 3 baths6315 E 127th Place, Thornton, CO 80602
MLS# 5892590Listed by: PAK HOME REALTY - Open Sat, 11am to 1pmNew
 $460,000Active2 beds 2 baths1,137 sq. ft.
$460,000Active2 beds 2 baths1,137 sq. ft.5204 E 119th Way, Thornton, CO 80233
MLS# 8946608Listed by: KHAYA REAL ESTATE LLC - New
 $468,649Active3 beds 3 baths1,420 sq. ft.
$468,649Active3 beds 3 baths1,420 sq. ft.6641 E 148th Drive #5, Thornton, CO 80602
MLS# 6420132Listed by: RE/MAX PROFESSIONALS
