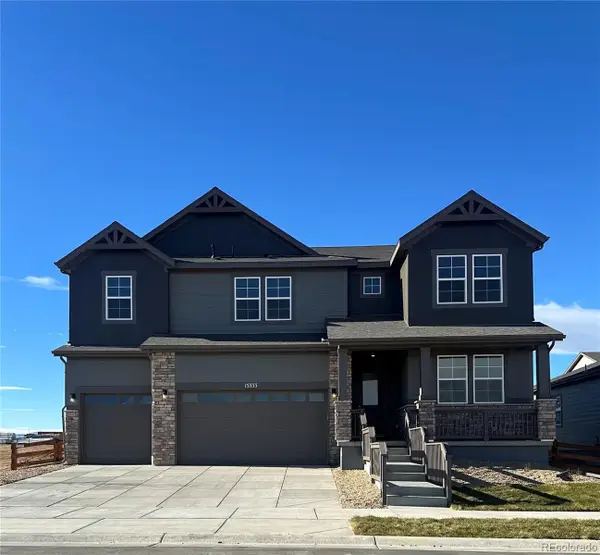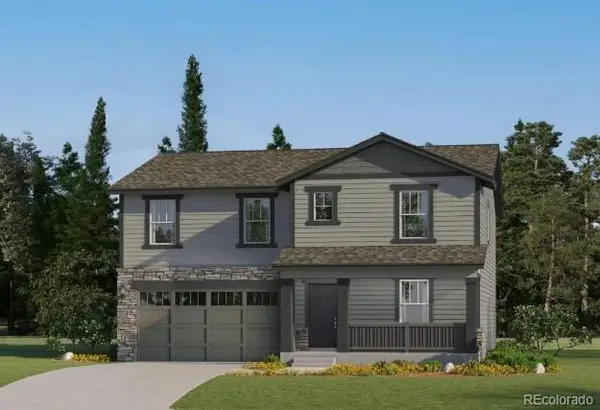9755 High Street, Thornton, CO 80229
Local realty services provided by:Better Homes and Gardens Real Estate Kenney & Company
Listed by: brandy unruh7023532149
Office: compass-denver
MLS#:IR1044429
Source:ML
Price summary
- Price:$550,000
- Price per sq. ft.:$321.64
About this home
Welcome to 9755 High Street, a beautifully maintained Thornton home that blends modern updates with an entertainer's dream backyard. This 3-bed, 2-bath gem (lower-level bedroom is non-conforming) sits on a spacious lot featuring immaculate xeriscaping, a large storage shed, and two inviting flagstone patios. Enjoy Colorado evenings beneath the charming gazebo or relax in the 18-foot round heated pool.Inside, natural light dances across gorgeous updated hardwood floors. The fully renovated kitchen boasts stainless steel appliances, rich cabinetry, and stunning quartz countertops. Upstairs, you'll find expansive hardwoods, two generous bedrooms, and ample storage. Both bathrooms are tastefully updated, and the home offers two full living areas-one highlighted by a cozy pellet stove-perfect for chilly Colorado nights.A 2-car garage with epoxy flooring provides durability and style. Every detail has been meticulously cared for, offering a turnkey experience. Conveniently located near shopping, dining, parks, and commuter routes, this Thornton treasure is ready to make you fall in love.
Contact an agent
Home facts
- Year built:1975
- Listing ID #:IR1044429
Rooms and interior
- Bedrooms:3
- Total bathrooms:2
- Full bathrooms:1
- Living area:1,710 sq. ft.
Heating and cooling
- Cooling:Ceiling Fan(s), Central Air
- Heating:Forced Air
Structure and exterior
- Roof:Composition
- Year built:1975
- Building area:1,710 sq. ft.
- Lot area:0.18 Acres
Schools
- High school:Thornton
- Middle school:Thornton
- Elementary school:Thornton
Utilities
- Water:Public
- Sewer:Public Sewer
Finances and disclosures
- Price:$550,000
- Price per sq. ft.:$321.64
- Tax amount:$2,897 (2024)
New listings near 9755 High Street
- New
 $414,000Active3 beds 2 baths1,160 sq. ft.
$414,000Active3 beds 2 baths1,160 sq. ft.5425 E 100th Drive, Thornton, CO 80229
MLS# 8226933Listed by: AMERICAN PROPERTY SOLUTIONS - New
 $135,000Active1 beds 1 baths606 sq. ft.
$135,000Active1 beds 1 baths606 sq. ft.10211 Ura Lane #7-303, Thornton, CO 80260
MLS# 7181879Listed by: PRIORITY REALTY - New
 $36,000Active2 beds 2 baths1,344 sq. ft.
$36,000Active2 beds 2 baths1,344 sq. ft.3600 E 88th Avenue, Thornton, CO 80229
MLS# 9908699Listed by: JPAR MODERN REAL ESTATE - New
 $531,850Active3 beds 3 baths1,868 sq. ft.
$531,850Active3 beds 3 baths1,868 sq. ft.6887 E 149th Avenue, Thornton, CO 80602
MLS# 2838118Listed by: COLDWELL BANKER REALTY 56 - New
 $589,800Active4 beds 4 baths2,166 sq. ft.
$589,800Active4 beds 4 baths2,166 sq. ft.6897 E 149th Avenue, Thornton, CO 80602
MLS# 9009631Listed by: COLDWELL BANKER REALTY 56 - New
 $267,500Active2 beds 1 baths855 sq. ft.
$267,500Active2 beds 1 baths855 sq. ft.9842 Lane Street, Thornton, CO 80260
MLS# IR1048669Listed by: SEARS REAL ESTATE - New
 $119,865Active3 beds 2 baths1,296 sq. ft.
$119,865Active3 beds 2 baths1,296 sq. ft.2100 W 100th Avenue, Thornton, CO 80260
MLS# 7764728Listed by: LOKATION REAL ESTATE - New
 $319,900Active2 beds 2 baths1,152 sq. ft.
$319,900Active2 beds 2 baths1,152 sq. ft.9048 Gale Boulevard #2, Thornton, CO 80260
MLS# 6611997Listed by: RE/MAX ALLIANCE - New
 $899,950Active6 beds 5 baths4,122 sq. ft.
$899,950Active6 beds 5 baths4,122 sq. ft.15333 Poplar Street, Thornton, CO 80602
MLS# 5069443Listed by: RE/MAX PROFESSIONALS - New
 $639,900Active4 beds 3 baths2,590 sq. ft.
$639,900Active4 beds 3 baths2,590 sq. ft.3092 E 152nd Circle, Thornton, CO 80602
MLS# 6619621Listed by: COLDWELL BANKER REALTY 56
