9769 Birch Lane, Thornton, CO 80229
Local realty services provided by:Better Homes and Gardens Real Estate Kenney & Company
9769 Birch Lane,Thornton, CO 80229
$449,000
- 3 Beds
- 3 Baths
- 1,500 sq. ft.
- Multi-family
- Active
Listed by:eddie reynoldsedreynolds@outlook.com,303-619-3220
Office:formatic property management, inc.
MLS#:5955672
Source:ML
Price summary
- Price:$449,000
- Price per sq. ft.:$299.33
- Monthly HOA dues:$420
About this home
Cash flow on closing day. Built in 2019 and kept pristine, this lock-and-leave townhouse backs to open space, a creek, and the walking path—so you get views, not neighbors. The N Line light rail to Union Station is a quick stroll away, and guest parking/mailboxes sit right across the lane for effortless living.
Inside, the main-floor primary suite makes life easy. The main level features matching LVP floors and beautiful wrought-iron handrails; upstairs adds two bright bedrooms, a shared bath, and an open loft perfect for an office, play space, or media zone. Upgraded carpet keeps the second level quiet and comfortable. Zero projects. Just keys.
Community Perks
Fantastic pool and hot tub
On-site workout facility
Rentable clubhouse for parties/events
Trail access right out back
Investor Notes
Solid lease in place with reliable tenant—turnkey income from day one. Ideal long-term hold with future house-hack potential per lease terms.
Contact an agent
Home facts
- Year built:2020
- Listing ID #:5955672
Rooms and interior
- Bedrooms:3
- Total bathrooms:3
- Living area:1,500 sq. ft.
Heating and cooling
- Cooling:Central Air
- Heating:Forced Air
Structure and exterior
- Roof:Composition
- Year built:2020
- Building area:1,500 sq. ft.
Schools
- High school:Adams City
- Middle school:Adams City
- Elementary school:Alsup
Utilities
- Water:Public
- Sewer:Public Sewer
Finances and disclosures
- Price:$449,000
- Price per sq. ft.:$299.33
- Tax amount:$3,447 (2024)
New listings near 9769 Birch Lane
- New
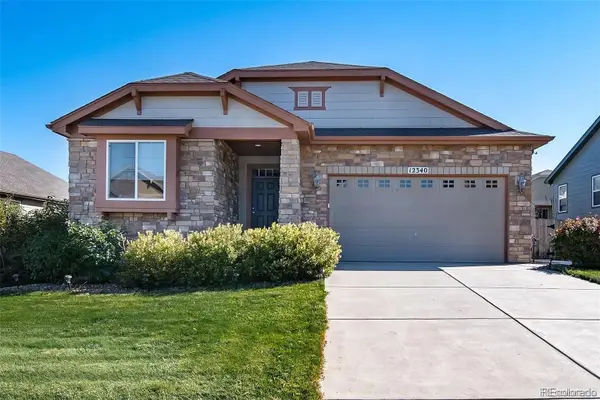 $578,000Active2 beds 3 baths1,605 sq. ft.
$578,000Active2 beds 3 baths1,605 sq. ft.12340 Syracuse Street, Thornton, CO 80602
MLS# 3550084Listed by: WHAT'S NEXT-REALTY - Coming Soon
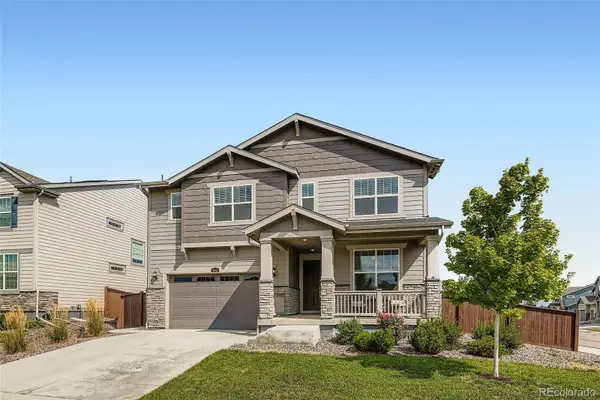 $725,000Coming Soon5 beds 4 baths
$725,000Coming Soon5 beds 4 baths4941 E 144th Drive, Thornton, CO 80602
MLS# 7749768Listed by: ORCHARD BROKERAGE LLC - New
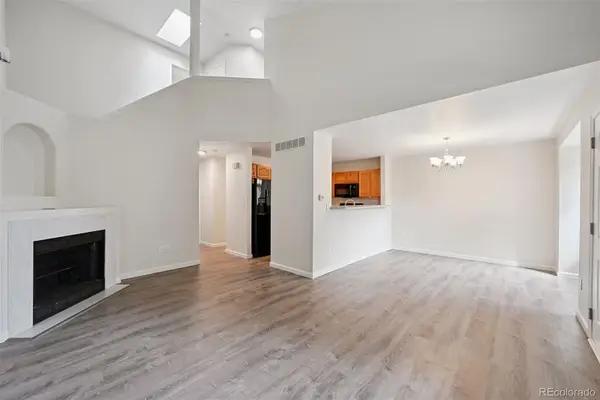 $370,000Active2 beds 3 baths1,677 sq. ft.
$370,000Active2 beds 3 baths1,677 sq. ft.1804 W 101st Avenue, Thornton, CO 80260
MLS# 3427243Listed by: COLORADO CLOCKWORK REALTY, INC. - New
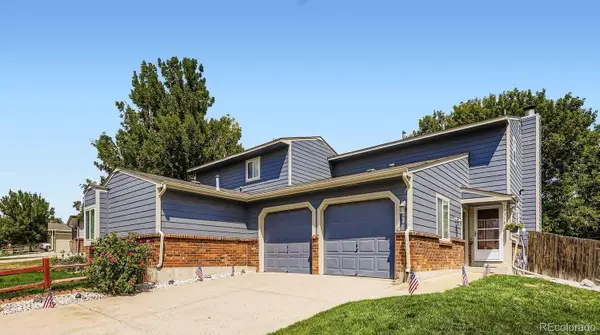 $330,000Active2 beds 2 baths990 sq. ft.
$330,000Active2 beds 2 baths990 sq. ft.12512 Fairfax Street, Thornton, CO 80241
MLS# 9974232Listed by: THRIVE REAL ESTATE GROUP - New
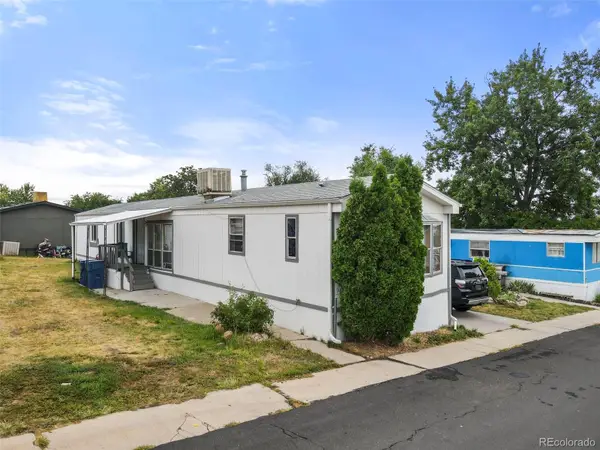 $90,000Active-- beds -- baths1,216 sq. ft.
$90,000Active-- beds -- baths1,216 sq. ft.2100 W 100th Avenue, Thornton, CO 80260
MLS# 7414067Listed by: MEGASTAR REALTY - Coming Soon
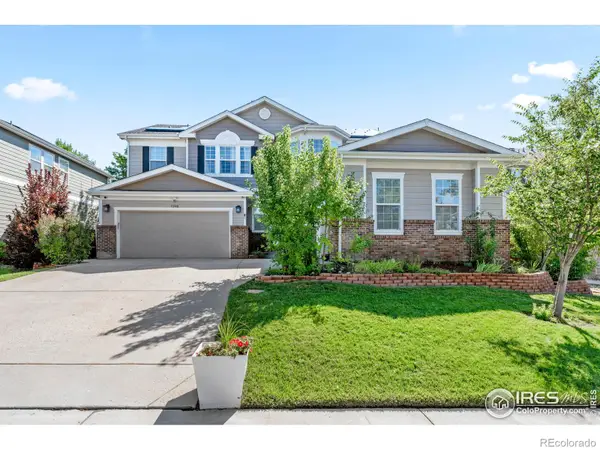 $799,000Coming Soon6 beds 4 baths
$799,000Coming Soon6 beds 4 baths13740 Kearney Street, Thornton, CO 80602
MLS# IR1042444Listed by: LOKATION REAL ESTATE - New
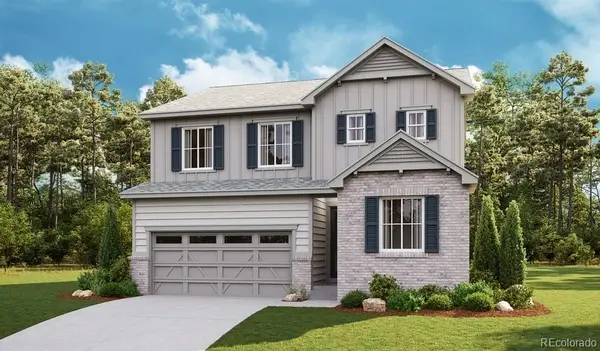 $662,950Active4 beds 3 baths2,427 sq. ft.
$662,950Active4 beds 3 baths2,427 sq. ft.7097 E 126th Place, Thornton, CO 80602
MLS# 8892275Listed by: RICHMOND REALTY INC  $159,900Active5 beds 2 baths1,890 sq. ft.
$159,900Active5 beds 2 baths1,890 sq. ft.1201 W Thornton Parkway, Thornton, CO 80260
MLS# 8528828Listed by: KELLER WILLIAMS REALTY DOWNTOWN LLC- Open Sun, 1 to 3pmNew
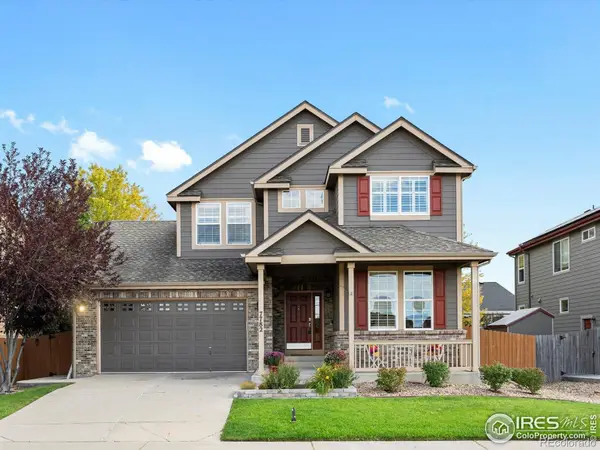 $729,000Active5 beds 5 baths3,508 sq. ft.
$729,000Active5 beds 5 baths3,508 sq. ft.7782 E 131st Place, Thornton, CO 80602
MLS# IR1042411Listed by: 8Z REAL ESTATE - Coming Soon
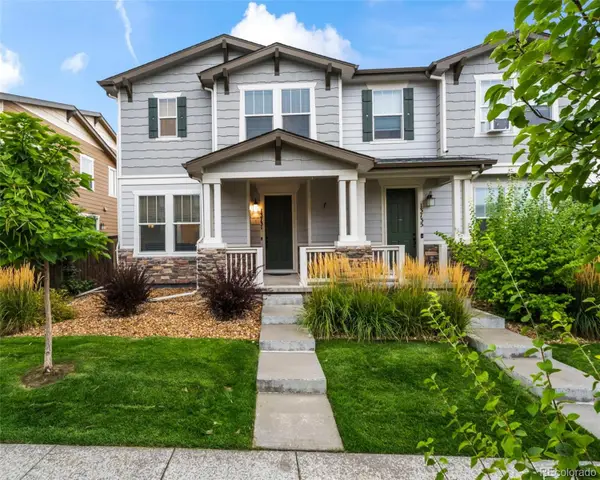 $475,000Coming Soon3 beds 3 baths
$475,000Coming Soon3 beds 3 baths13731 Ash Circle, Thornton, CO 80602
MLS# 6980620Listed by: MB TEAM LASSEN
