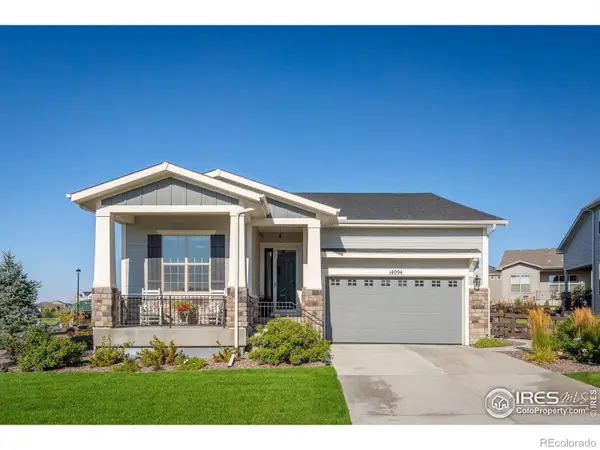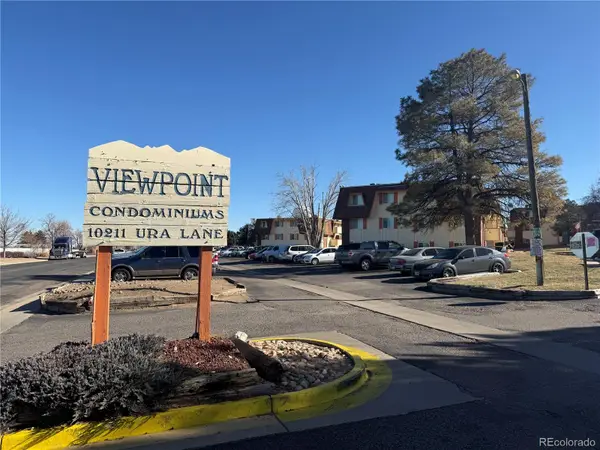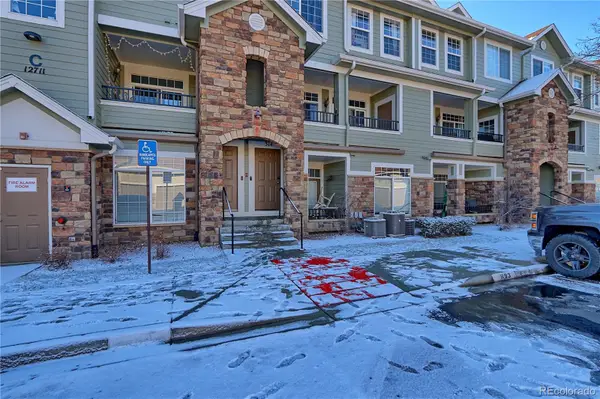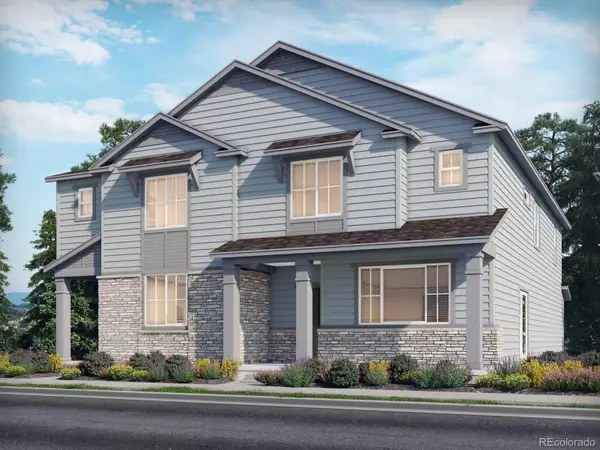9787 Orangewood Drive, Thornton, CO 80260
Local realty services provided by:Better Homes and Gardens Real Estate Kenney & Company
9787 Orangewood Drive,Thornton, CO 80260
$265,000
- 2 Beds
- 2 Baths
- 1,161 sq. ft.
- Condominium
- Active
Listed by: tom livingstontlivingston@jasonmitchellgroup.com,720-351-3396
Office: jason mitchell real estate colorado, llc.
MLS#:5000526
Source:ML
Price summary
- Price:$265,000
- Price per sq. ft.:$228.25
- Monthly HOA dues:$325
About this home
Welcome to this two-story end-unit townhome located in the heart of Thornton. Featuring 2 bedrooms and 2 bathrooms, this home offers a spacious kitchen with a generous pantry, perfect for everyday living and meal prep. Upstairs, you'll find two large bedrooms, including a walk-in closet in the primary for added convenience. The attached one-car garage includes extra storage space, and the private patio provides a comfortable outdoor retreat. New windows and A/C unit installed in 2024.
Enjoy access to a nearby community park, clubhouse, and pool just up the street. Commuting is a breeze with easy access to I-25, making travel between Denver and the northern suburbs simple and efficient. You're just a 6-minute drive to the RTD Park-n-Ride and only 10 minutes from the Light Rail. A variety of shopping and dining options are also close by, adding to the home's convenient location.
Contact an agent
Home facts
- Year built:1973
- Listing ID #:5000526
Rooms and interior
- Bedrooms:2
- Total bathrooms:2
- Half bathrooms:1
- Living area:1,161 sq. ft.
Heating and cooling
- Cooling:Central Air
- Heating:Forced Air, Natural Gas
Structure and exterior
- Roof:Composition
- Year built:1973
- Building area:1,161 sq. ft.
Schools
- High school:Northglenn
- Middle school:Silver Hills
- Elementary school:Hillcrest
Utilities
- Water:Public
- Sewer:Public Sewer
Finances and disclosures
- Price:$265,000
- Price per sq. ft.:$228.25
- Tax amount:$1,709 (2024)
New listings near 9787 Orangewood Drive
- New
 $565,000Active3 beds 3 baths2,510 sq. ft.
$565,000Active3 beds 3 baths2,510 sq. ft.11725 Forest Court, Thornton, CO 80233
MLS# 9349798Listed by: ORCHARD BROKERAGE LLC - Coming SoonOpen Sat, 11am to 2pm
 $525,000Coming Soon4 beds 3 baths
$525,000Coming Soon4 beds 3 baths2172 E 97th Drive, Thornton, CO 80229
MLS# 3088501Listed by: KELLER WILLIAMS AVENUES REALTY - New
 $740,000Active4 beds 3 baths2,928 sq. ft.
$740,000Active4 beds 3 baths2,928 sq. ft.14094 Ivy Court, Thornton, CO 80602
MLS# IR1050027Listed by: COMPASS-DENVER - New
 $534,900Active3 beds 3 baths2,779 sq. ft.
$534,900Active3 beds 3 baths2,779 sq. ft.6881 Arbor Boulevard E, Thornton, CO 80602
MLS# 4663423Listed by: COLDWELL BANKER REALTY 56 - New
 $189,000Active3 beds 1 baths842 sq. ft.
$189,000Active3 beds 1 baths842 sq. ft.707 W 96th Avenue #28, Thornton, CO 80260
MLS# 8970565Listed by: JUANITA KAROLINA CARDENAS - New
 $140,000Active2 beds 1 baths813 sq. ft.
$140,000Active2 beds 1 baths813 sq. ft.10211 Ura Lane #1-107, Thornton, CO 80260
MLS# 6539313Listed by: REMAX INMOTION - New
 $360,000Active2 beds 2 baths1,292 sq. ft.
$360,000Active2 beds 2 baths1,292 sq. ft.12711 Colorado Boulevard #314C, Thornton, CO 80241
MLS# 6346491Listed by: RE/MAX NORTHWEST INC - New
 $469,900Active3 beds 3 baths2,220 sq. ft.
$469,900Active3 beds 3 baths2,220 sq. ft.2297 E 128th Avenue, Thornton, CO 80241
MLS# 9142322Listed by: HOMESMART REALTY - Coming Soon
 $639,888Coming Soon4 beds 4 baths
$639,888Coming Soon4 beds 4 baths14628 Vine Street, Thornton, CO 80602
MLS# 5248384Listed by: HOMESMART - Open Thu, 10am to 12pm
 $496,990Active3 beds 3 baths2,098 sq. ft.
$496,990Active3 beds 3 baths2,098 sq. ft.2222 E 164th Avenue, Thornton, CO 80602
MLS# 1958026Listed by: KERRIE A. YOUNG (INDEPENDENT)
